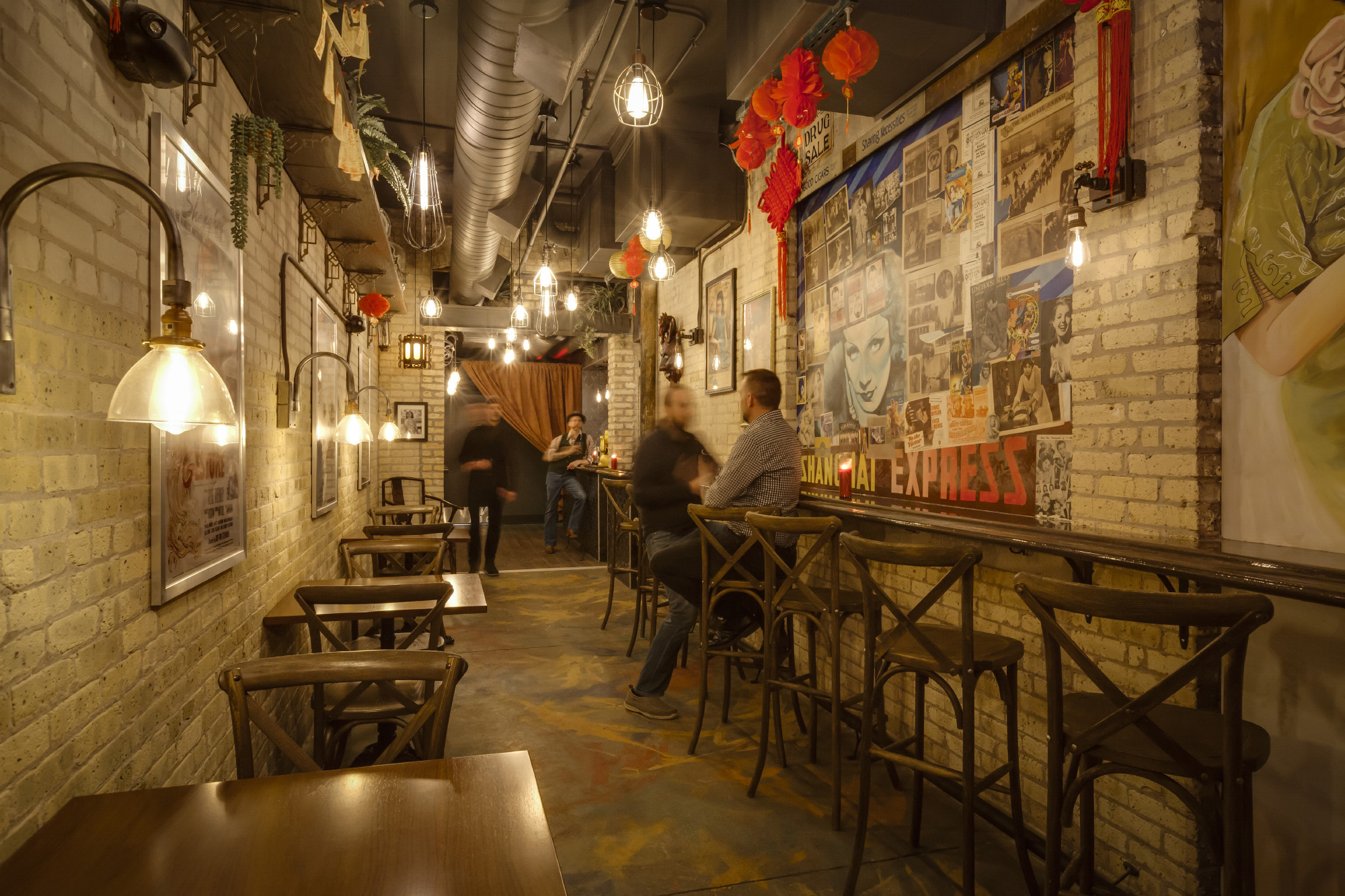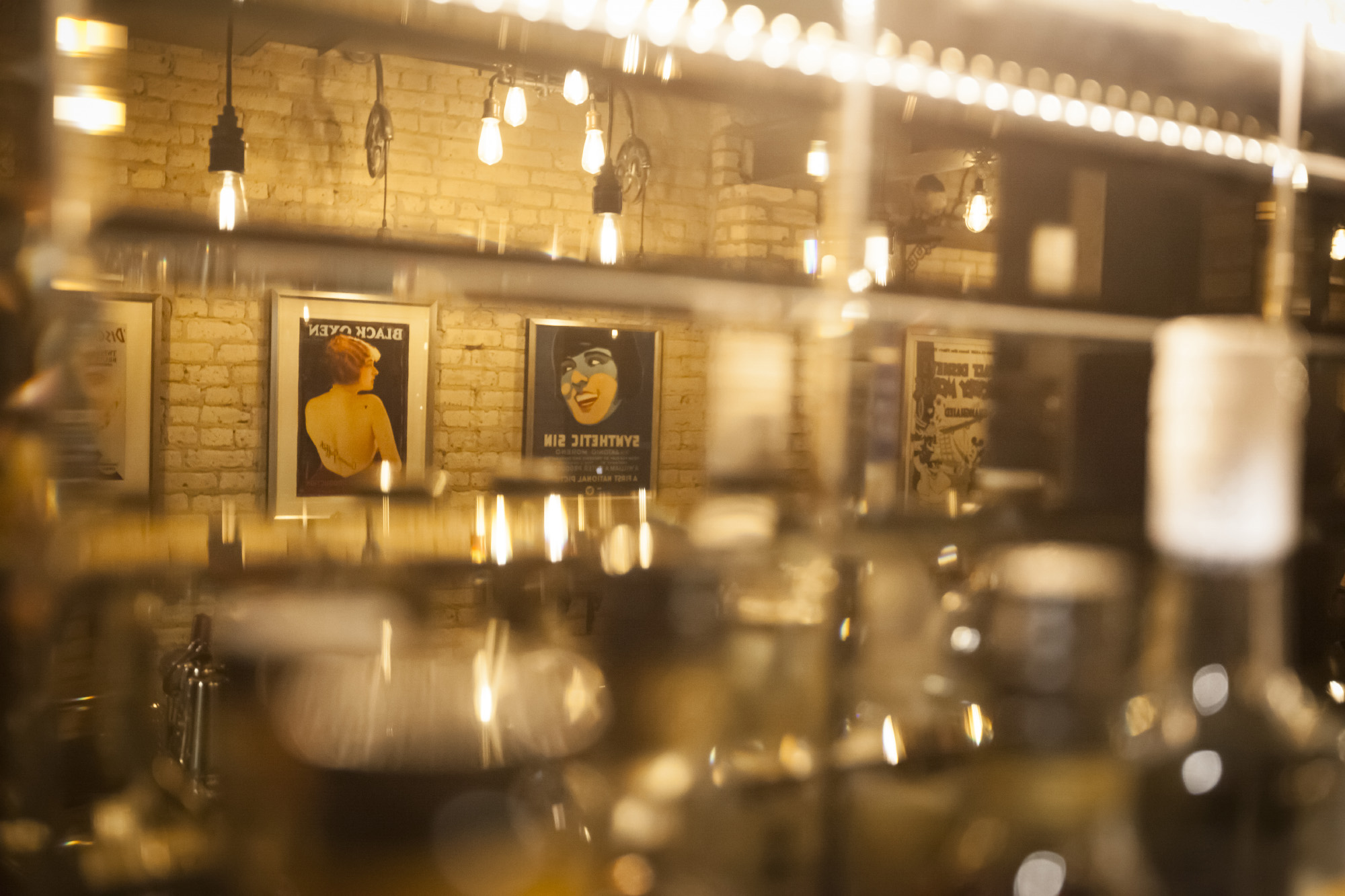Shanghai Speakeasy
Milwaukee, WI- Renovation - Commercial
- New Land Enterprises
- 1,000 SF
- December 2018
The Shanghai Speakeasy was carved out of a storage area in the back of a former restaurant on Milwaukee’s east side. At merely 409 square feet, this tiny, forgotten space was transformed into an atmospheric bar—designed with thought and purpose throughout every square inch.
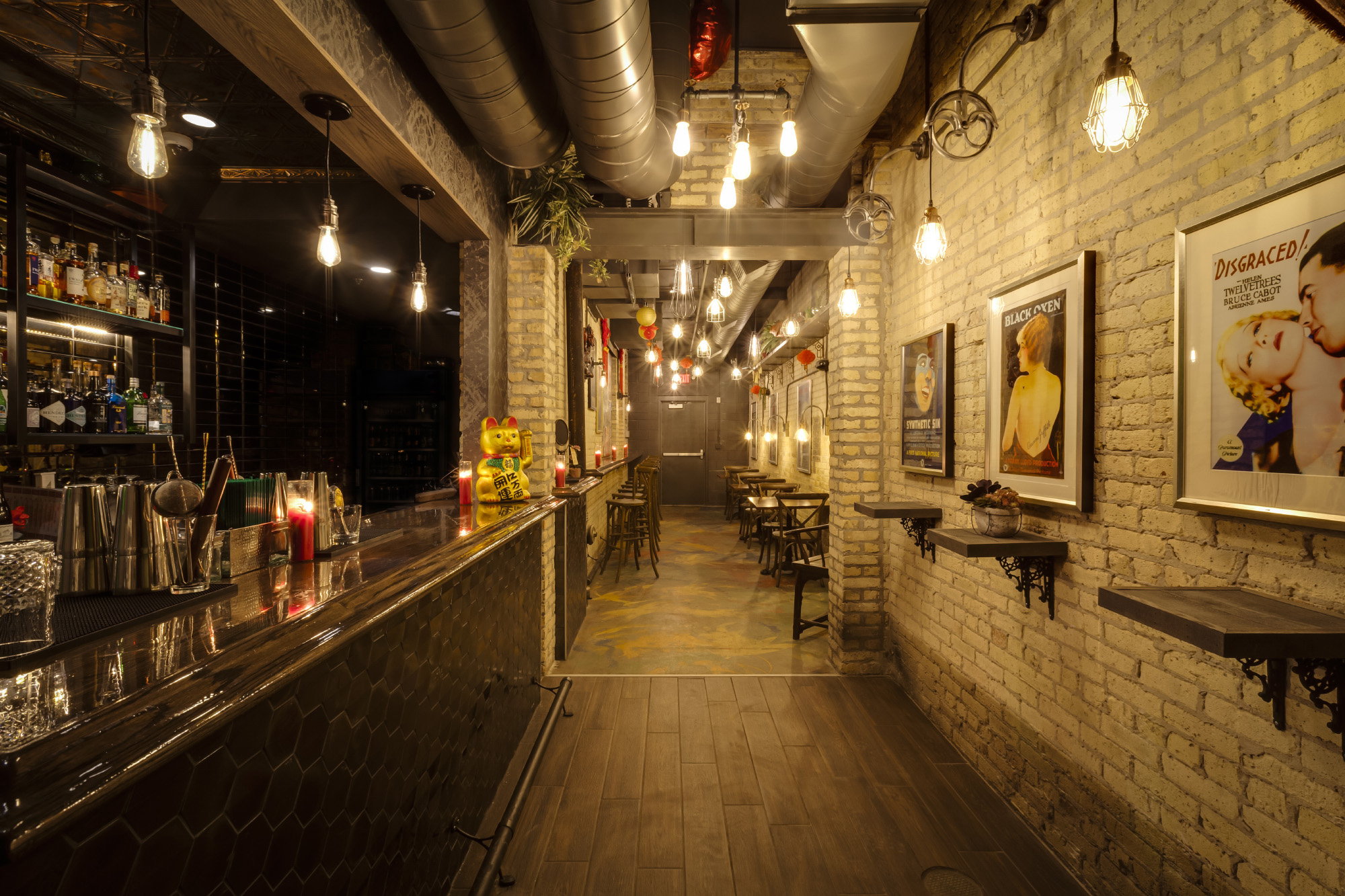
Because it shares a wall with the Oriental Theatre, a beloved historical landmark in the neighborhood, the design team conceived the bar as an expansion of the theater. Art, sculptures, accessories, and symbols reference Chinese culture and historic films. The concrete floors, cream city brick walls, and exposed pipes were left untouched and exist in contrast to the newer and higher-level finishes. Groupings of antique light fixtures and Edison bulbs hang from the ceiling, and are dimmable to create a range of ambiance.
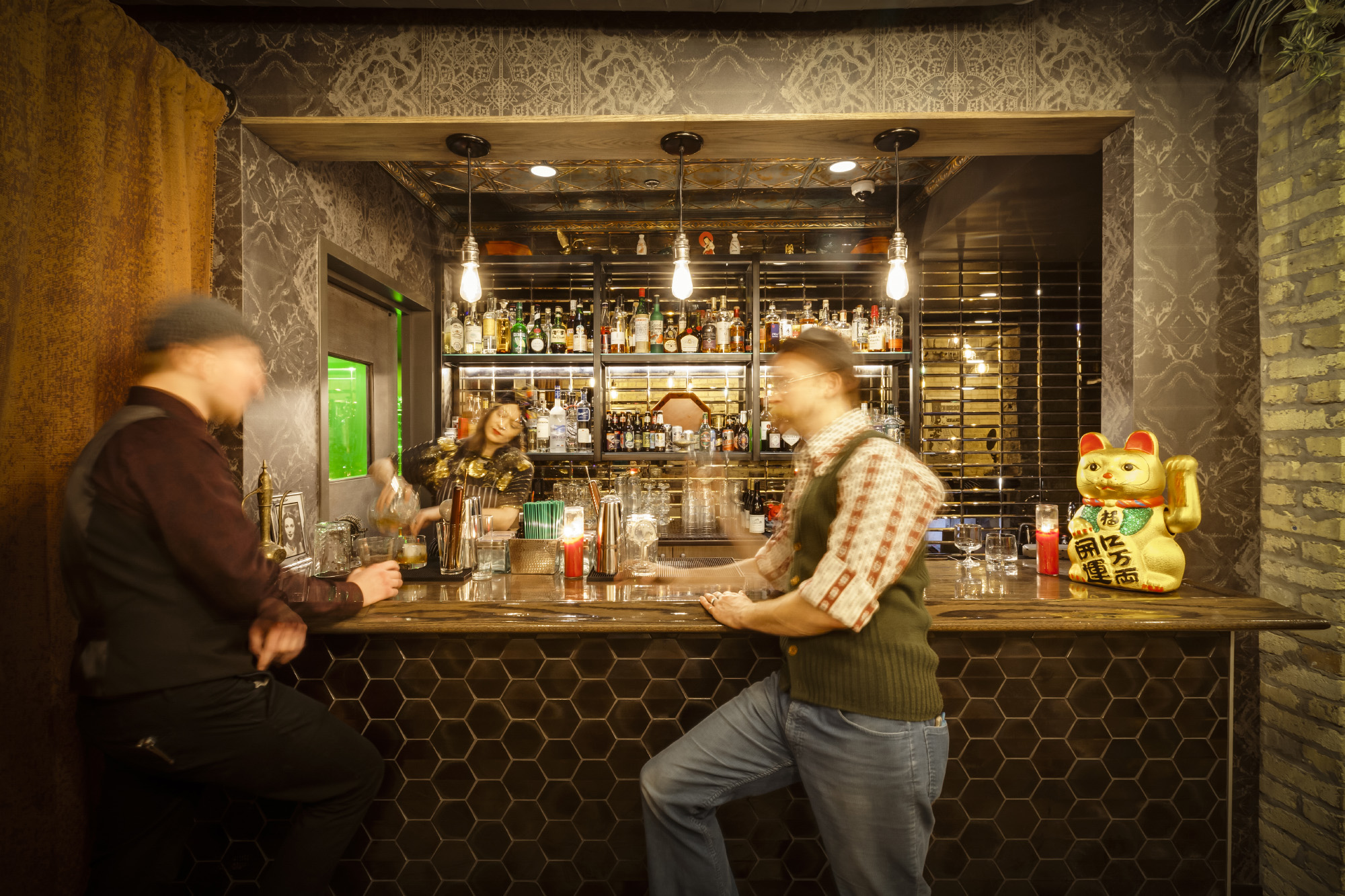
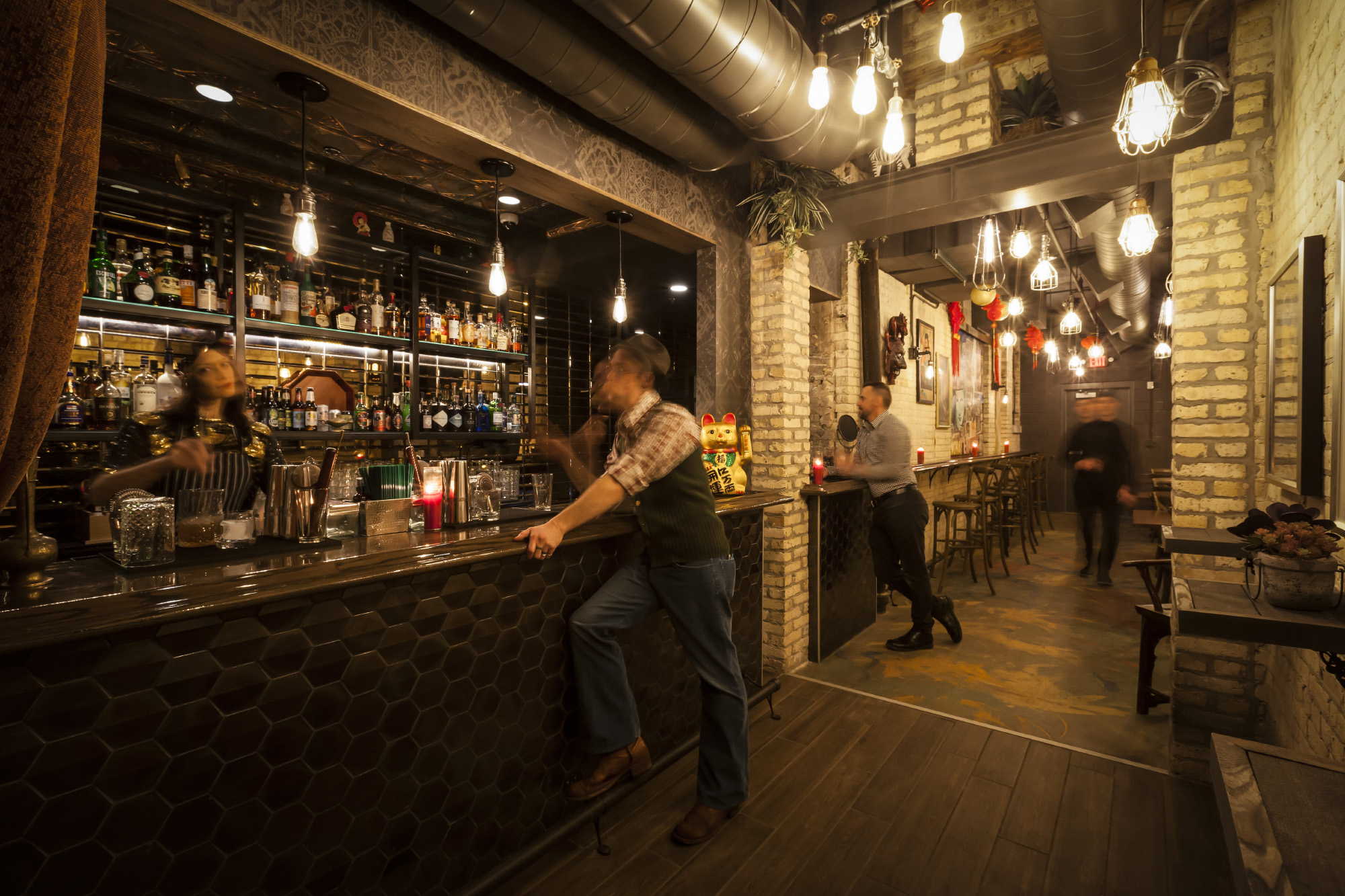
The twelve-foot ceilings and exposed overhead ducts were painted a dark charcoal to give the ceiling continuity and perceived depth. Mirrored subway tiles on the back wall of the bar create depth and drama within the confined space. A bar rail runs along the north wall which helps to visually extend the length of the space. A twenty-five-foot shelf spans the south wall, installed at nine feet above the floor—helping to draw customers’ eyes upward and exaggerate the length of the space.
