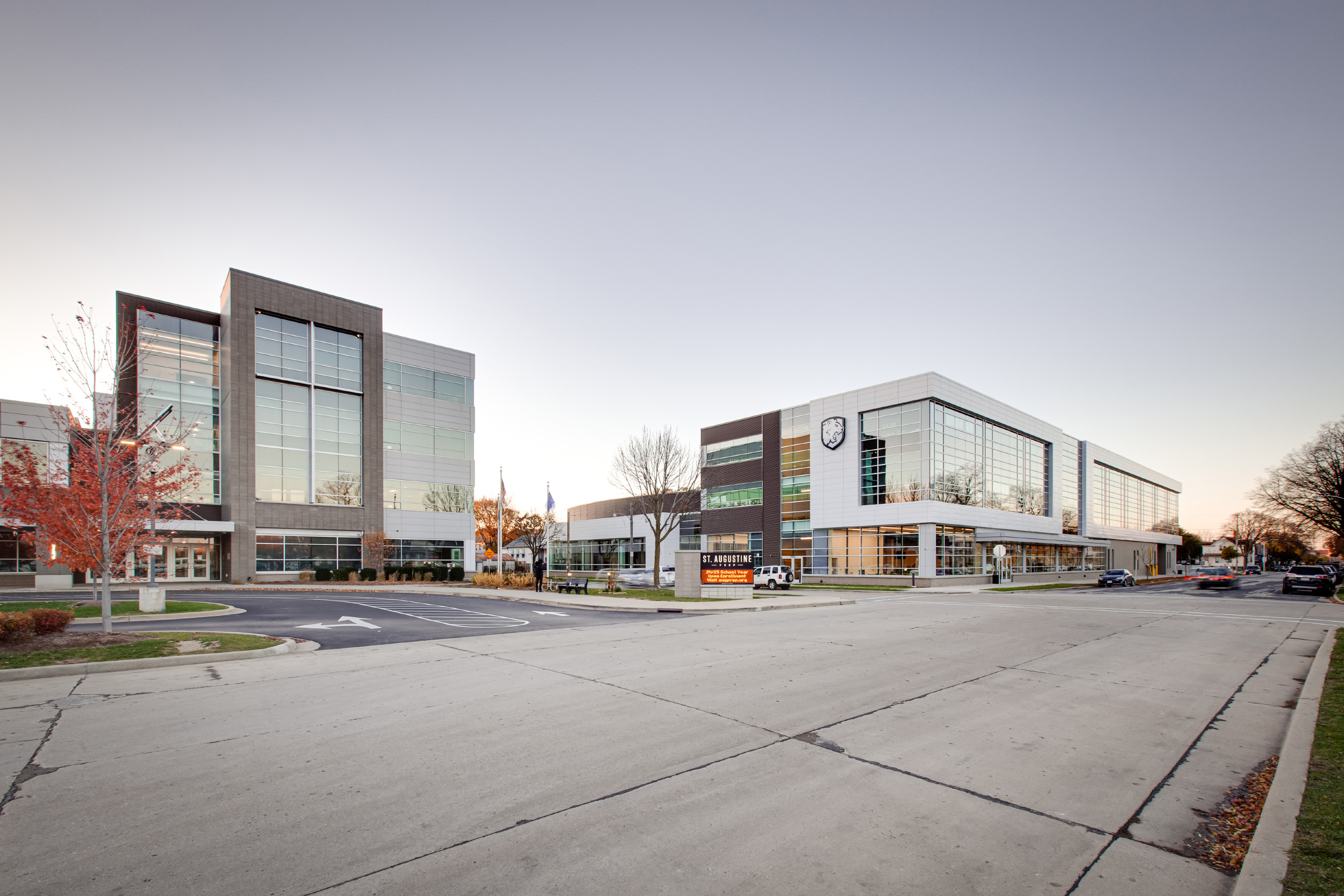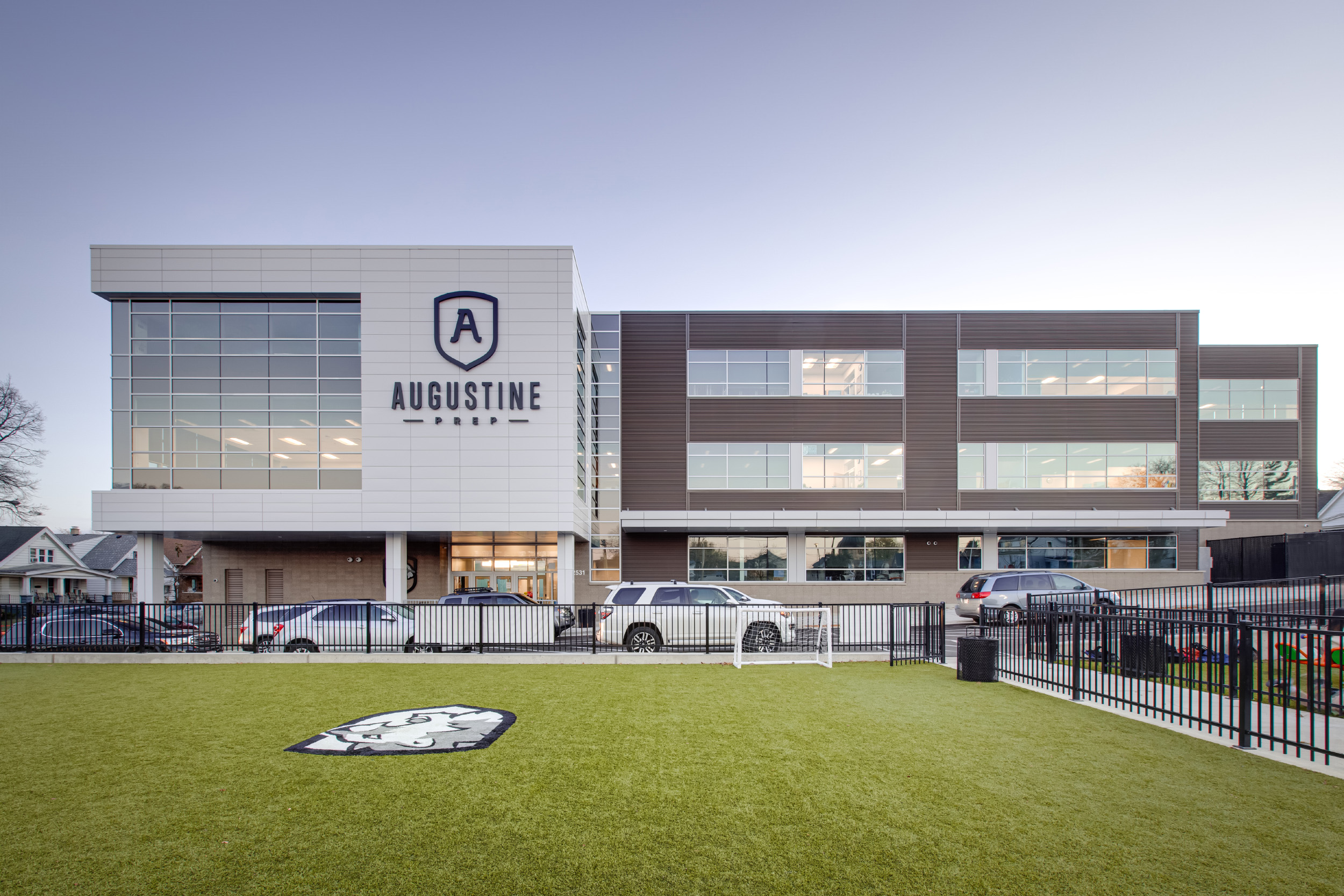St. Augustine Preparatory Academy Elementary School (Phase II)
Milwaukee, WI- New Construction - K-5 Education and PAC
- Ramirez Family Foundation
- 123,000 SF
- August 2023
Within just three years of opening, St. Augustine Preparatory Academy grew its student body from zero to 1,350—rejuvenating the neighborhood and becoming a catalyst for change and a hub of activity in the community. This unprecedented excellence led to the need for expansion to accommodate even more students. This project houses approximately 1,000 students from grades K4-5, while the original building serves grades 6-12.
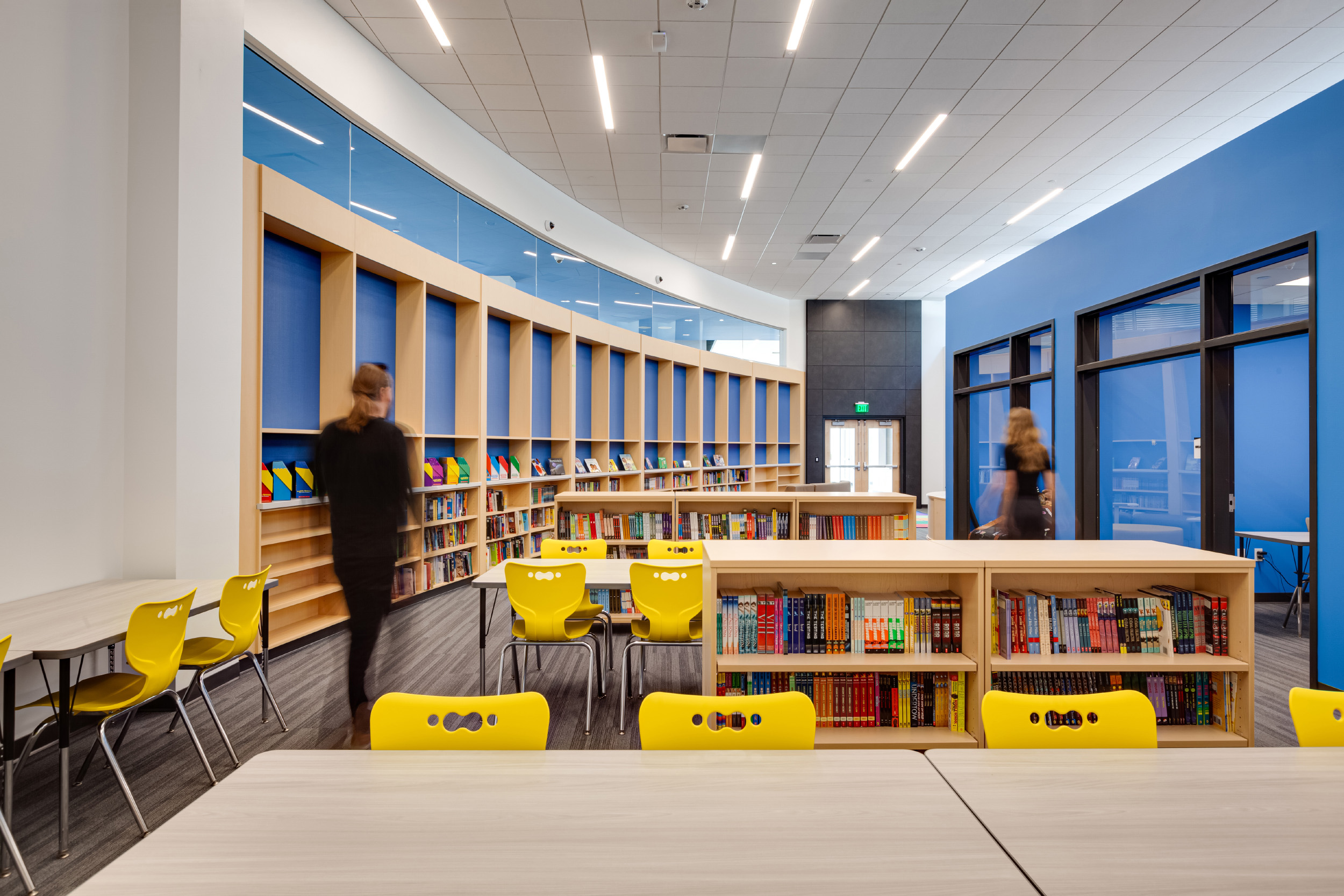
Investing in Milwaukee’s Youth
The goal of this project was to create spaces for a younger student population that the high school site could not accommodate due to increased enrollment.
Our design team focused on creating flexible classrooms, special education spaces, and environments where music, drama, and art would thrive—including a full-scale Performing Arts Center.
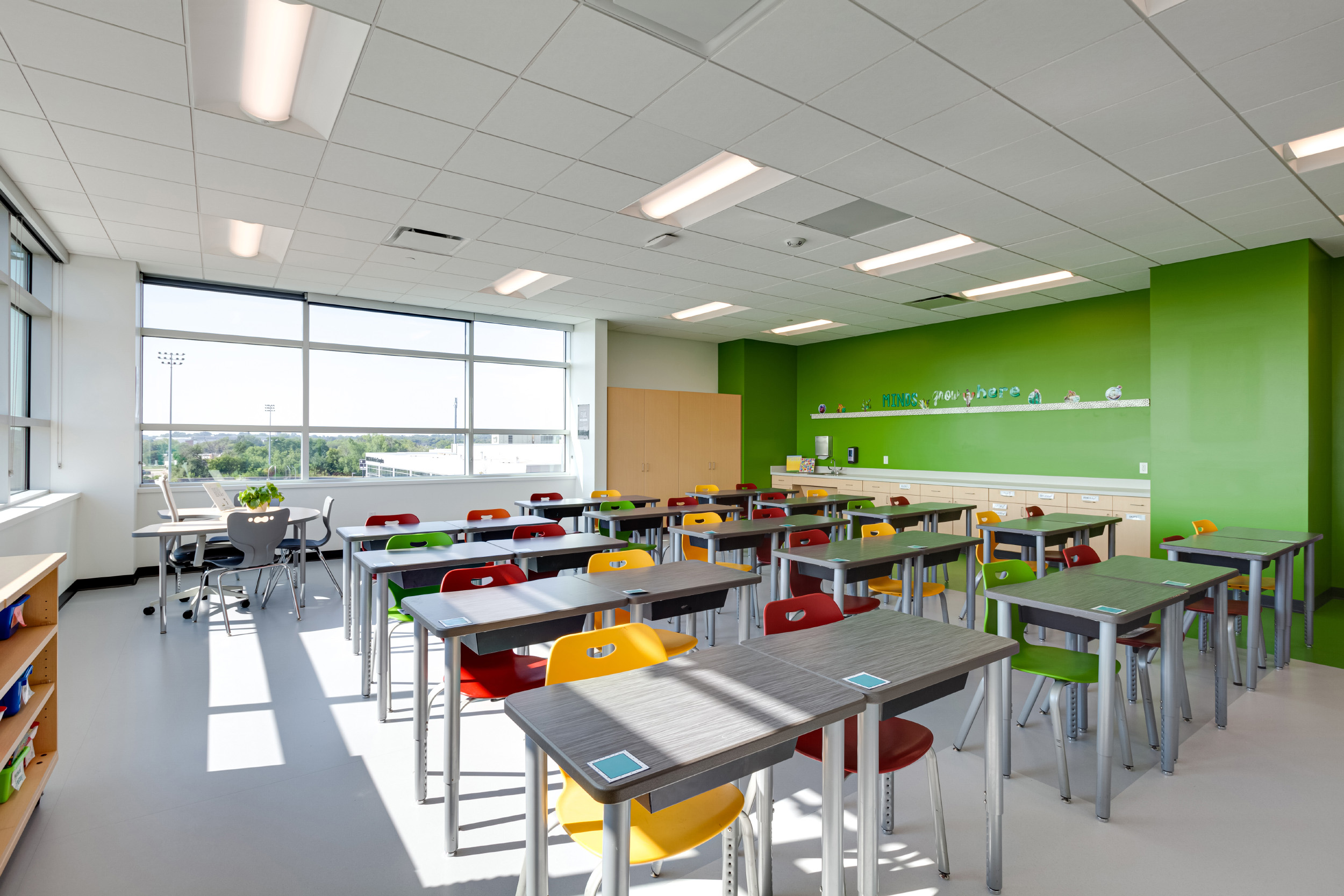
Purposefully Playful
To provide a cohesive aesthetic throughout the campus, this project borrowed elements of the high school, but reimagined them to cater to a younger student body. Design elements such as large circular pendant lighting, a geometric mosaic wall, and a colorful lion mascot in the cafeteria add a playful ambiance to the building’s interior design.
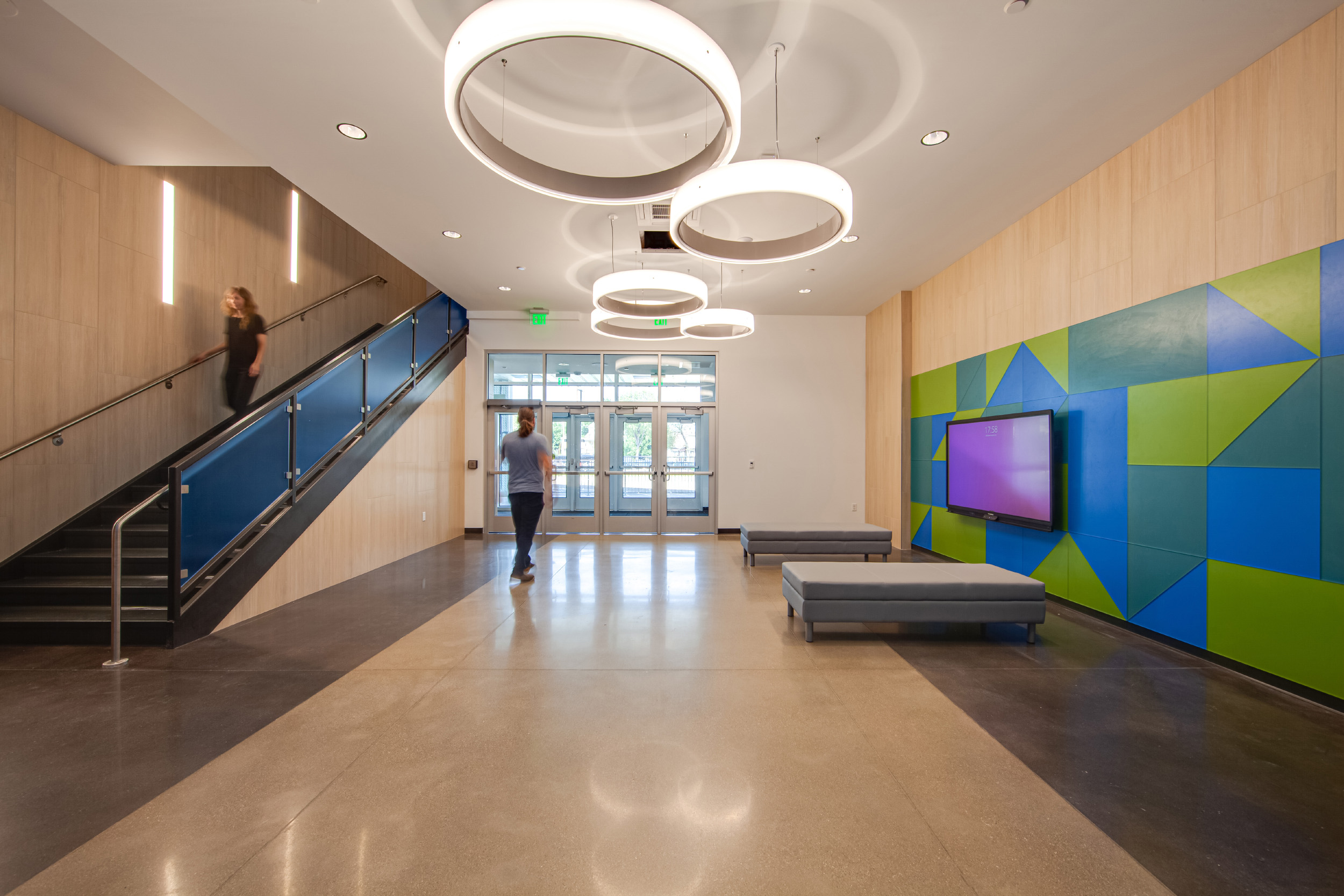
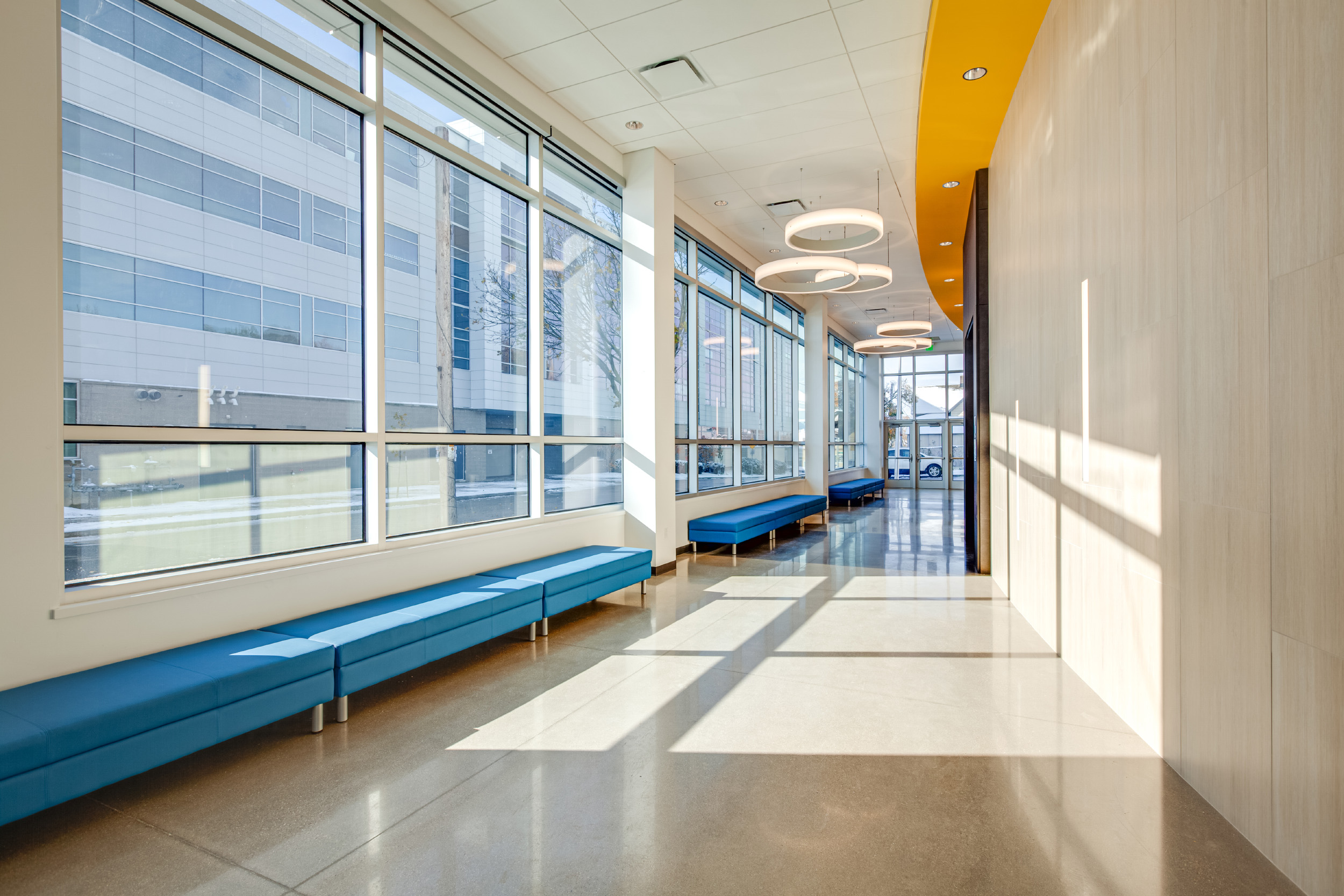
To aid in the longevity of the campus, we took inspiration from materials we used in the high school that proved to perform well over the past several years. Both buildings use stained polished concrete floors to define traffic flow and break up large open spaces. Porcelain tile and carpet patterns are also consistent between both buildings. Rubber flooring throughout the corridors and classrooms replaced a previously used LVT that was under-performing.
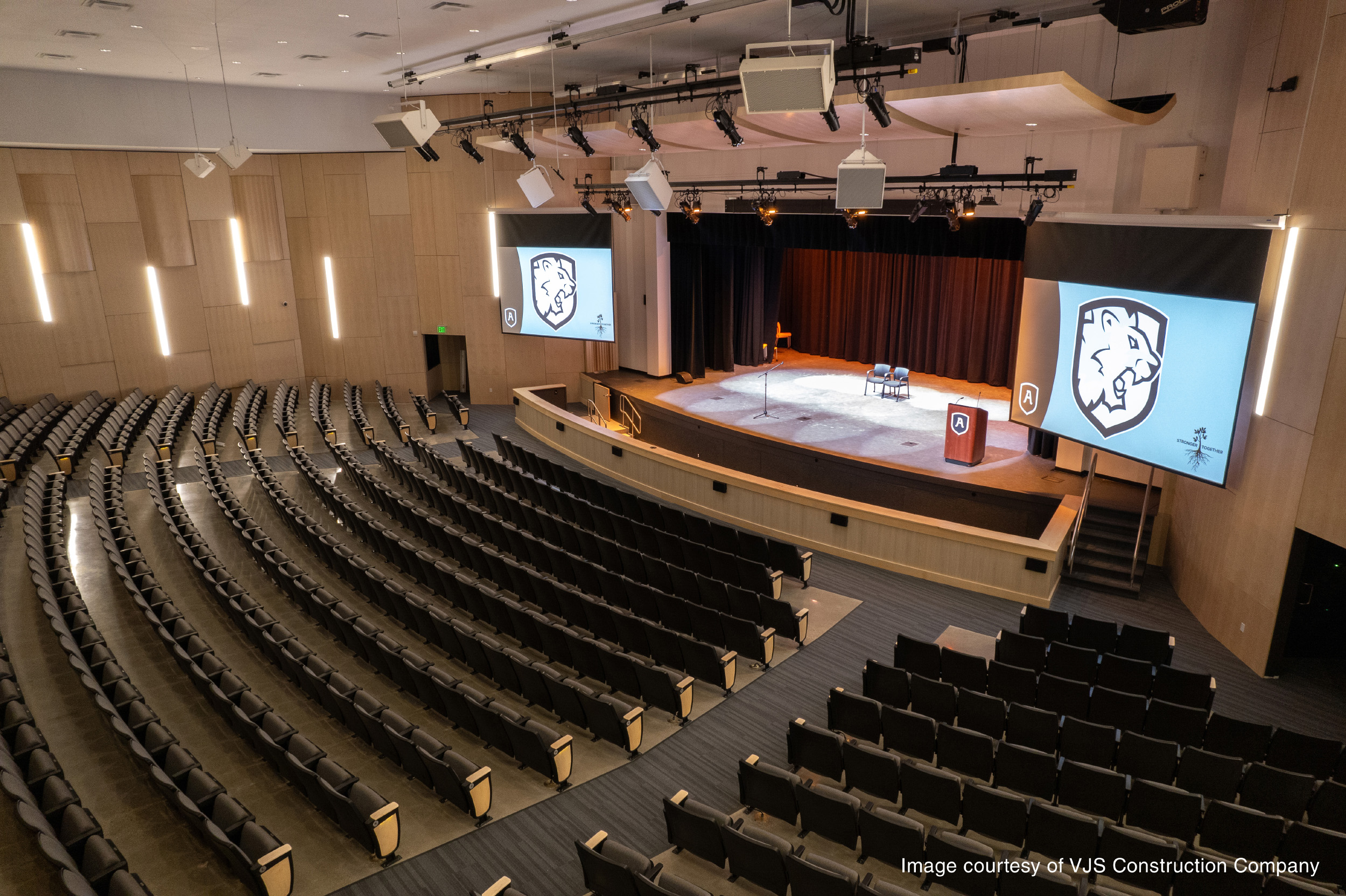
In addition to various types of academic classrooms, we also designed a full-sized gymnasium, an auxiliary gym, a rooftop garden, an outdoor play area, and a full-scale performing arts auditorium—complete with an orchestra pit, costume and set design workshops, and over 600 seats. Its sophisticated aesthetic of maple veneer acoustic wall panels and dynamic lighting allows the space to serve various purposes—from local community gatherings, to fundraising events and student performances.

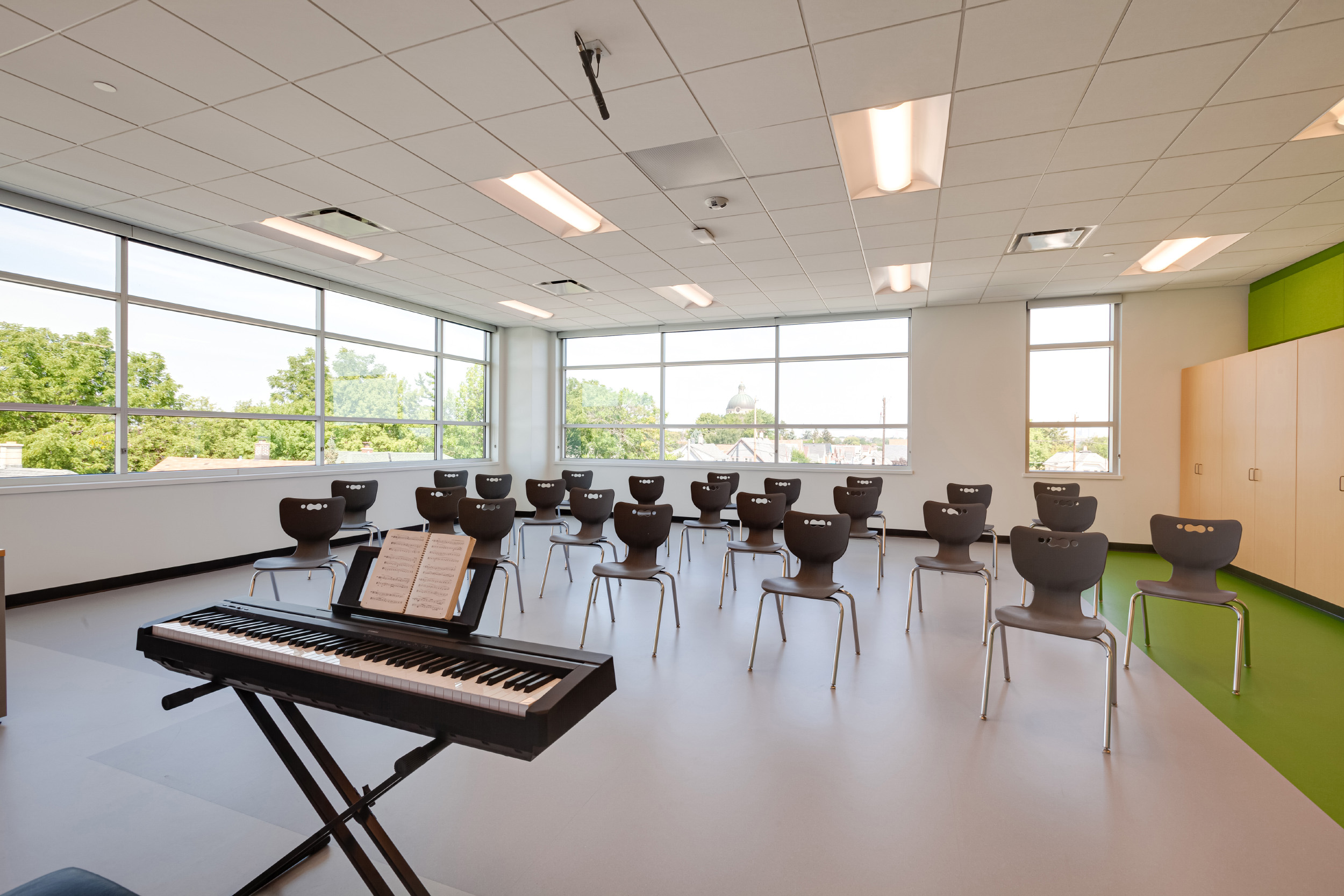
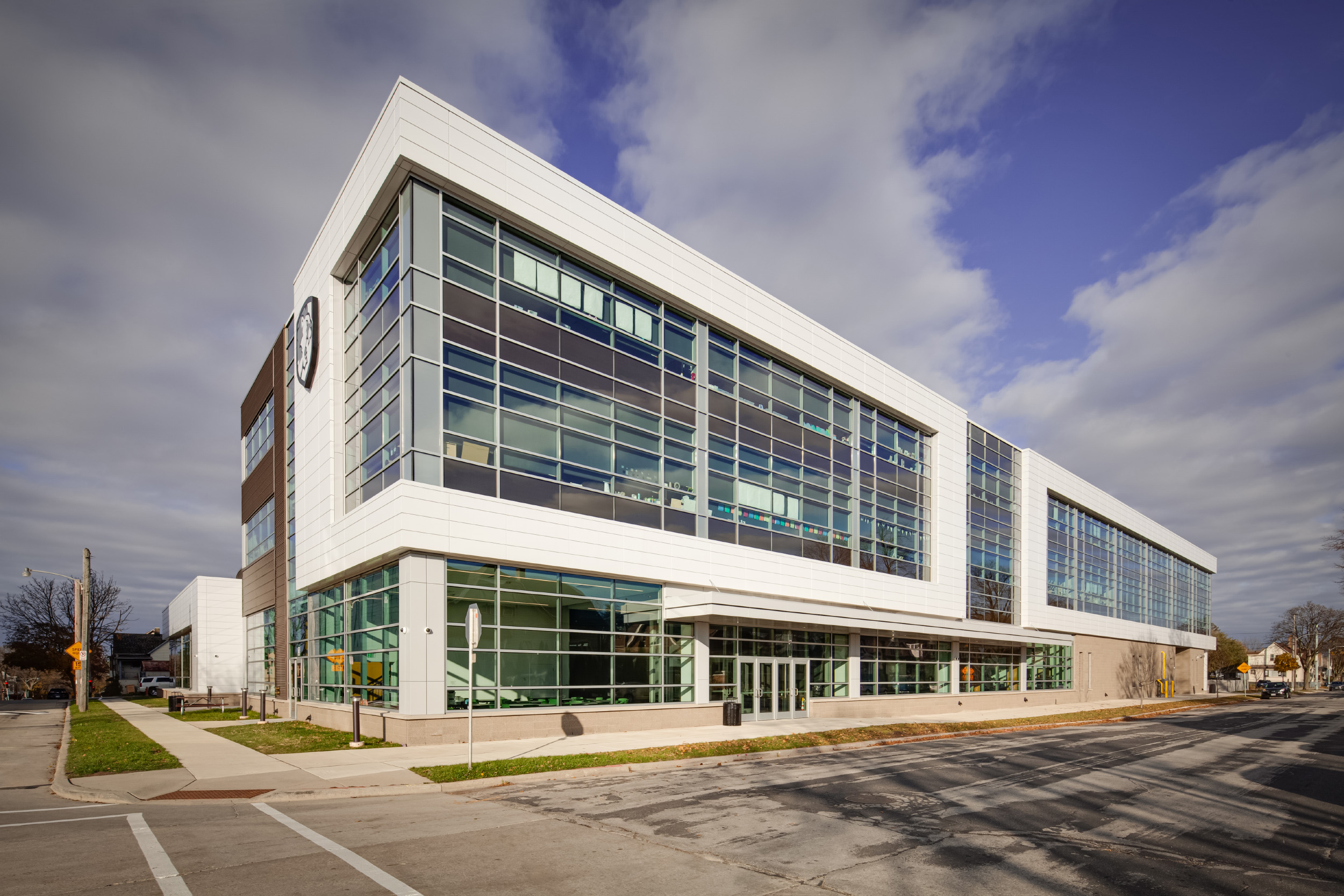
Education as the Foundation of Growth
As St. Augustine Elementary School opened its doors for the 2023/2024 school year, over a thousand children from underserved communities were able to learn, grow, and thrive in this state-of-the-art school.
The design team’s intense focus on durability, flexibility, and circulation is evident in the success of the building’s current state. Korb is proud to be a part of this catalyst of change for Milwaukee’s youth.
