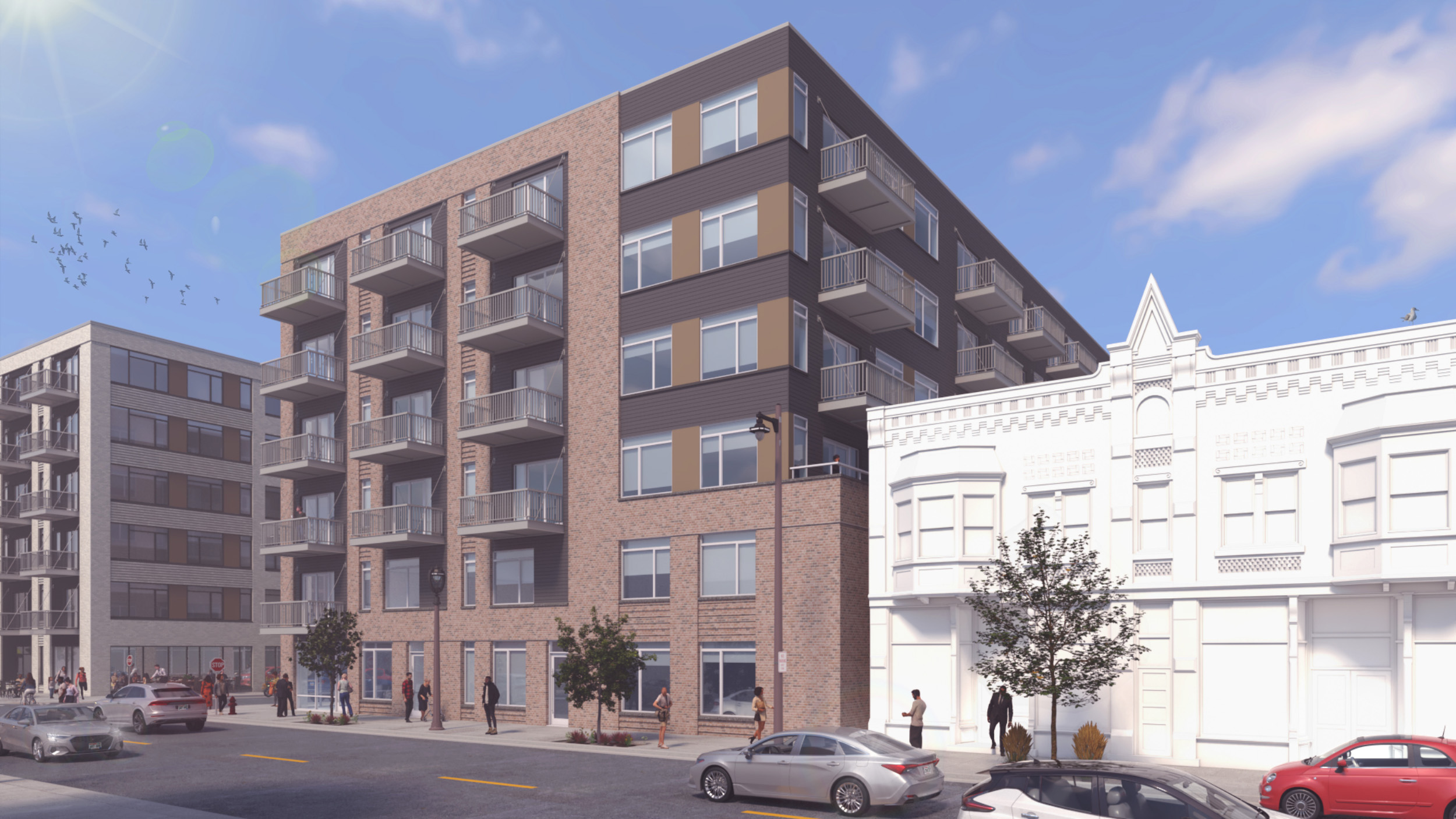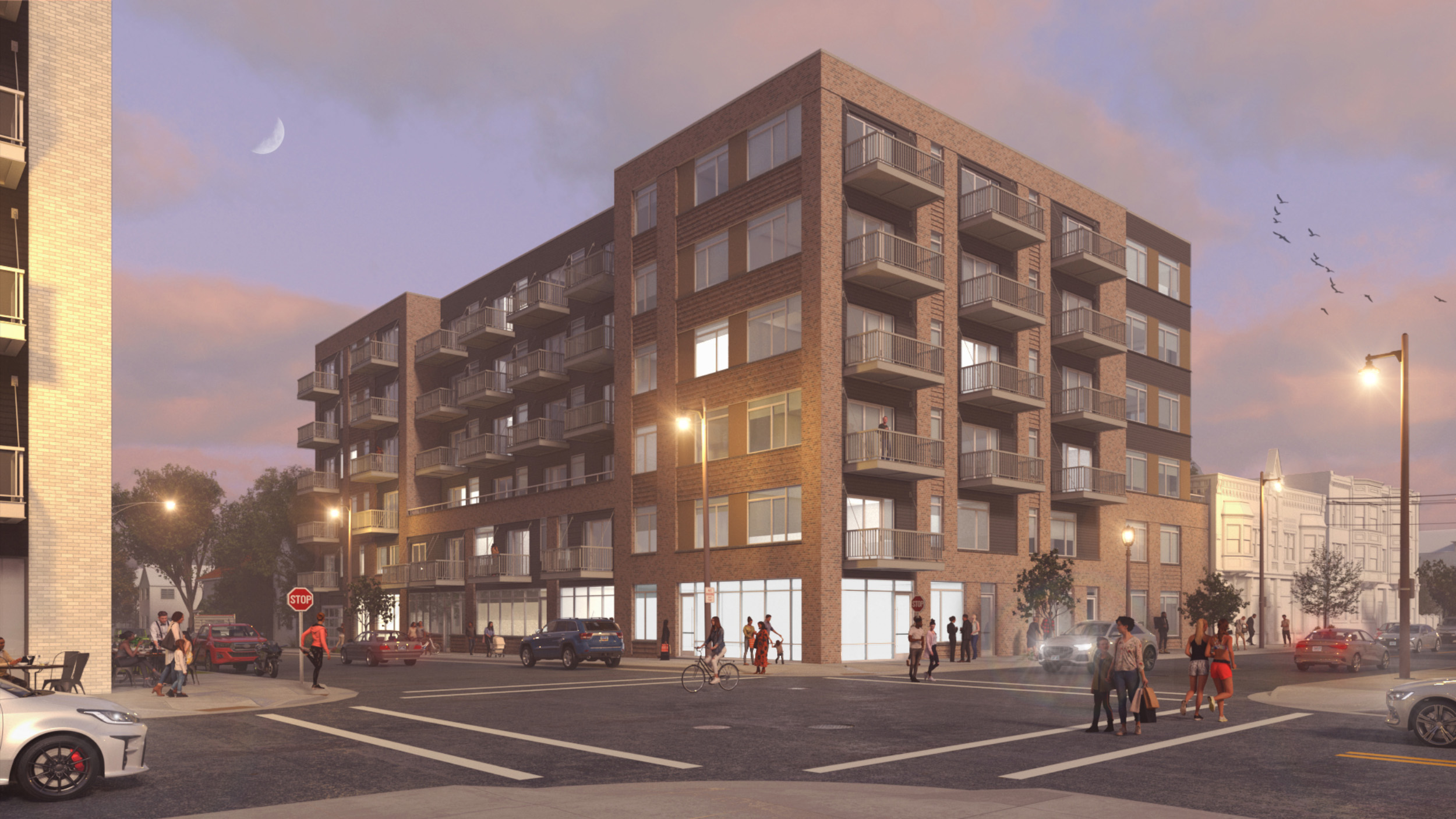Via
Milwaukee, WI- New Construction - Dwelling Market Rate
- New Land Enterprises
- 113,266 SF
Via is an 82-unit mixed-use project that programmatically has a range of studio to 2-bedroom units, complimented by resident amenities including a fitness center, pet grooming area, and bike storage. Via engages the sidewalk with a generous, glassy retail space along 5th street, activating the intersection and building upon the growing retail corridor in the Walker's Point neighborhood. The building takes cues from Element apartments across the street—adopting aspects of scale, features, and details from its neighbor but executing them in a contrasting color of masonry. Via's design prioritizes convenience and functionality, with all amenities located directly off of the Entry Lobby. Polished concrete floors and an exposed ceiling painted in a deep, bold green create an industrial framework for the interior design. Bright, optimistic colors infuse the space with energy, as boldly painted ceiling clouds drop from the exposed ceiling with acoustical lighting. These light fixtures serve both functional and aesthetic purposes, mitigating sound in the hard Lobby spaces. A custom wall covering, designed for added durability, features a multi-colored pixelated pattern as an accent. A cohesive palette of carpet and colorful paint accents extends through the common area, creating a harmonious flow. The individual apartment units feature light and bright finishes: warm light-wood tones for flooring and cabinets, along with subtle pale blue color accents in the backsplashes.



