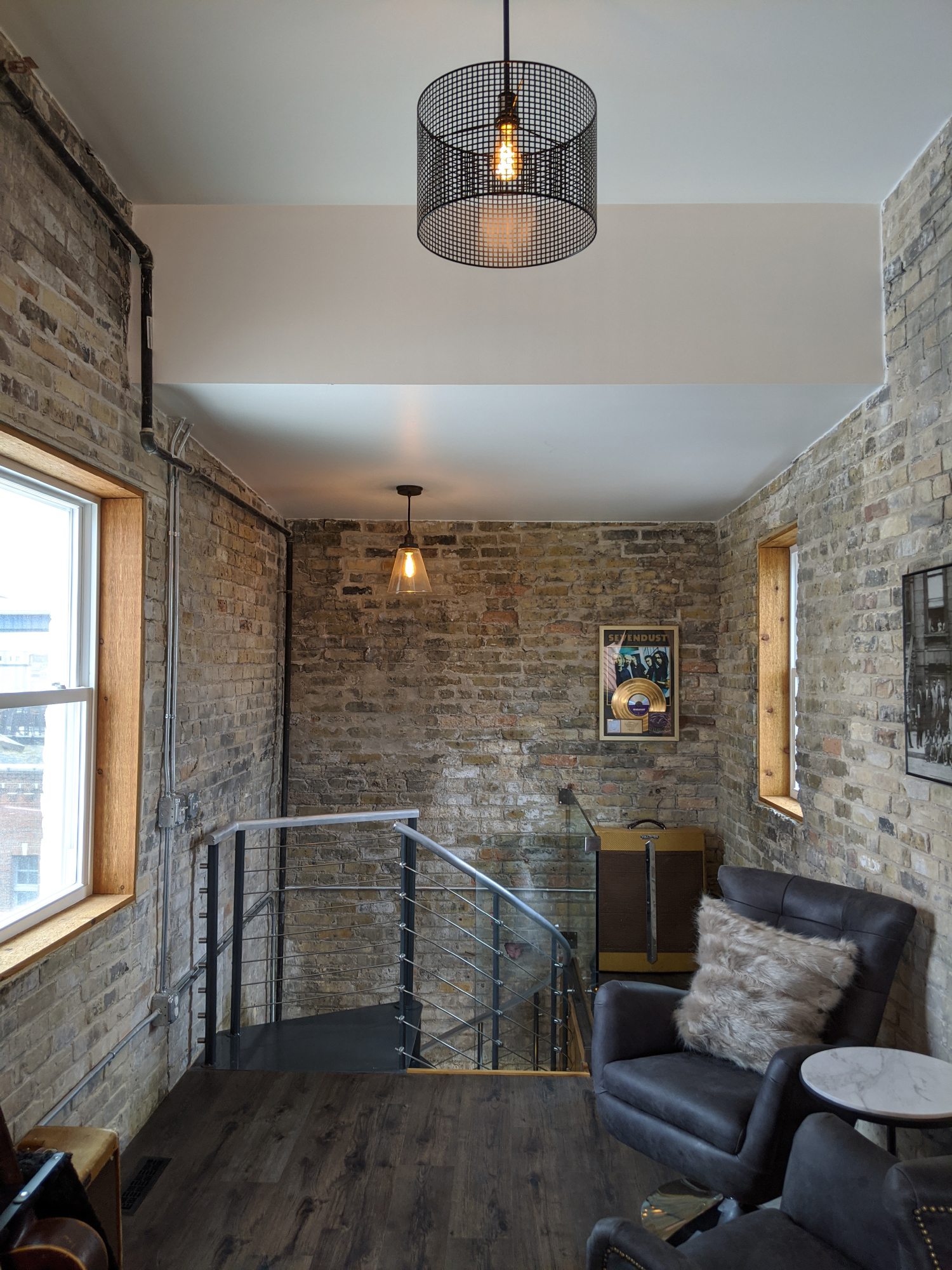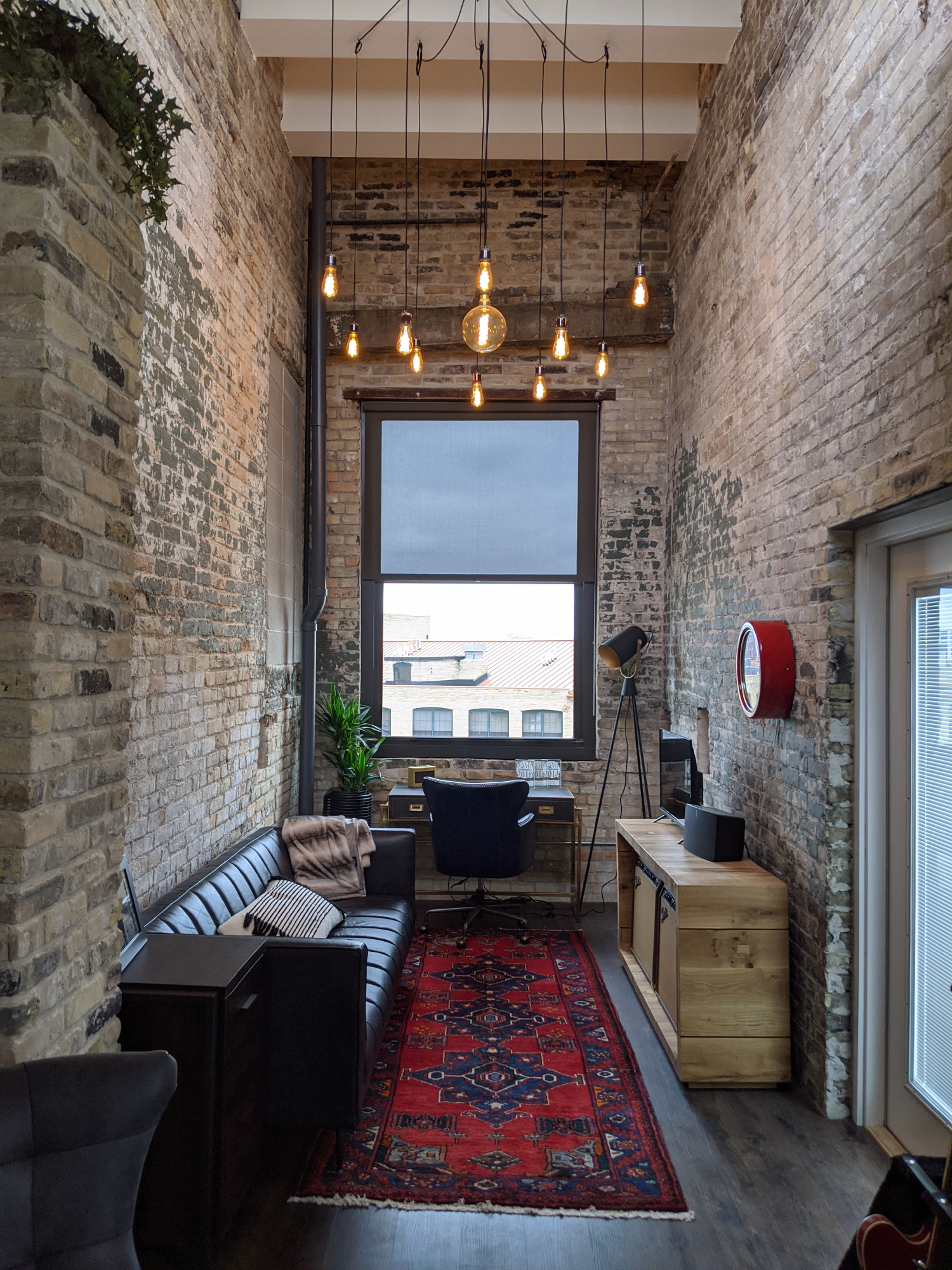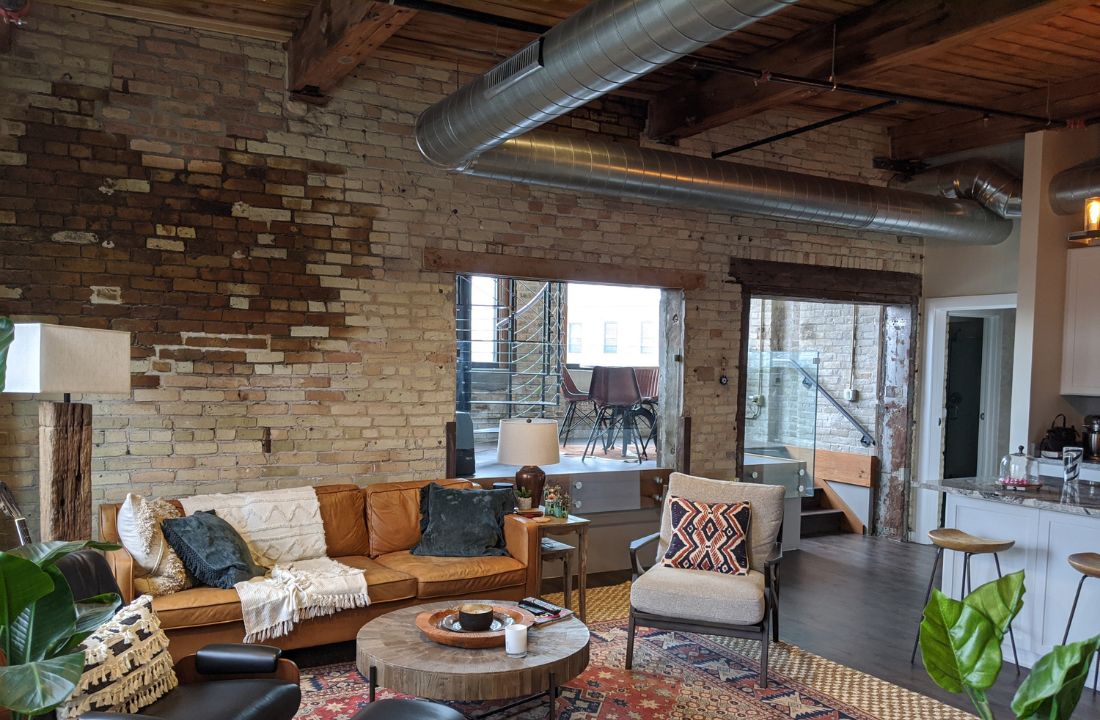The Finishing House at River Place Lofts
Milwaukee, WI- Historic Renovation - Dwelling Market Rate
- Tannery Remnants, LLC
- 53,250 SF
- April 2019
A part of RiverPlace Lofts development, the Finishing House was once part of the historically designated Pfister & Vogel Tannery complex where several tannery buildings were converted into market-rate apartments with outdoor amenity space. The building was remodeled several times throughout the years, removing the exterior historic character of the original structure. The Korb team, along with the client, created a renovation plan for the building—including removing the concrete masonry units that were covering the building and replacing them with a new façade of salvaged cream city brick from around the state of Wisconsin to emulate the original design. The result not only improved the building envelope’s performance, but also allowed it to reintegrate with the rest of the development. The apartment units feature original timber ceilings and columns that add warmth to the space. Some apartments enjoy exposed brick walls, adding color variation and texture to their rooms. The layout of the tannery building allows for double height and lofted spaces that make the living experience unique. The success of this project has led to other exciting phases of work at River Place Lofts.




