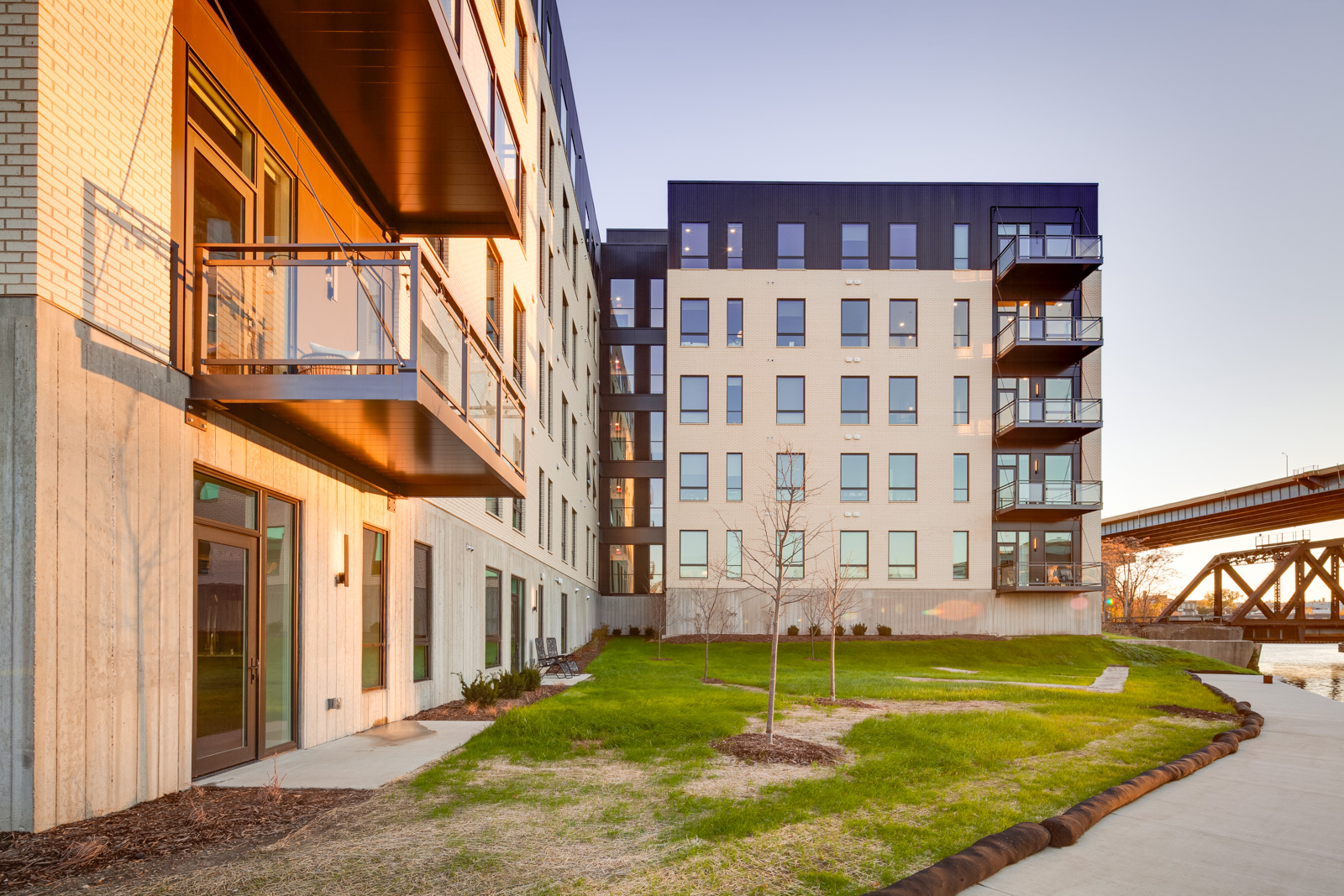River Place Lofts Powerhouse
Milwaukee, WI- New Construction - Dwelling Market Rate
- Tannery Remnants, LLC
- 117,000 SF
- March 2023
The Powerhouse design blends history and context by incorporating green tile, echoing the original building’s materiality. Shou Sugi Ban wood pays homage to the site’s history of fire, while natural steel and wood elements capture the area’s industrial character. A tall lobby space draws the eye upward, creating the same sense of awe and openness that the old boiler rooms evoked.
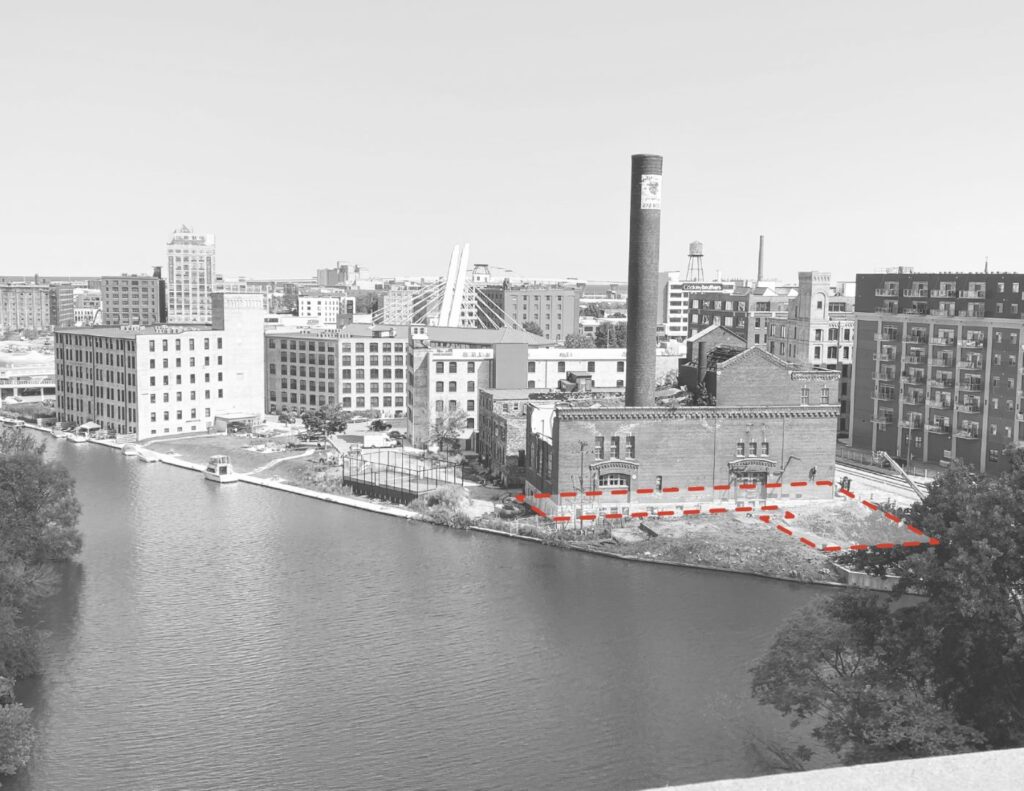
DIAGRAM – Aerial view showing the remaining half of the historic Powerhouse building before demolition, and foot print of the new River Place Loft Apartments that used the existing foundations of both the Boiler House and Engine Room.
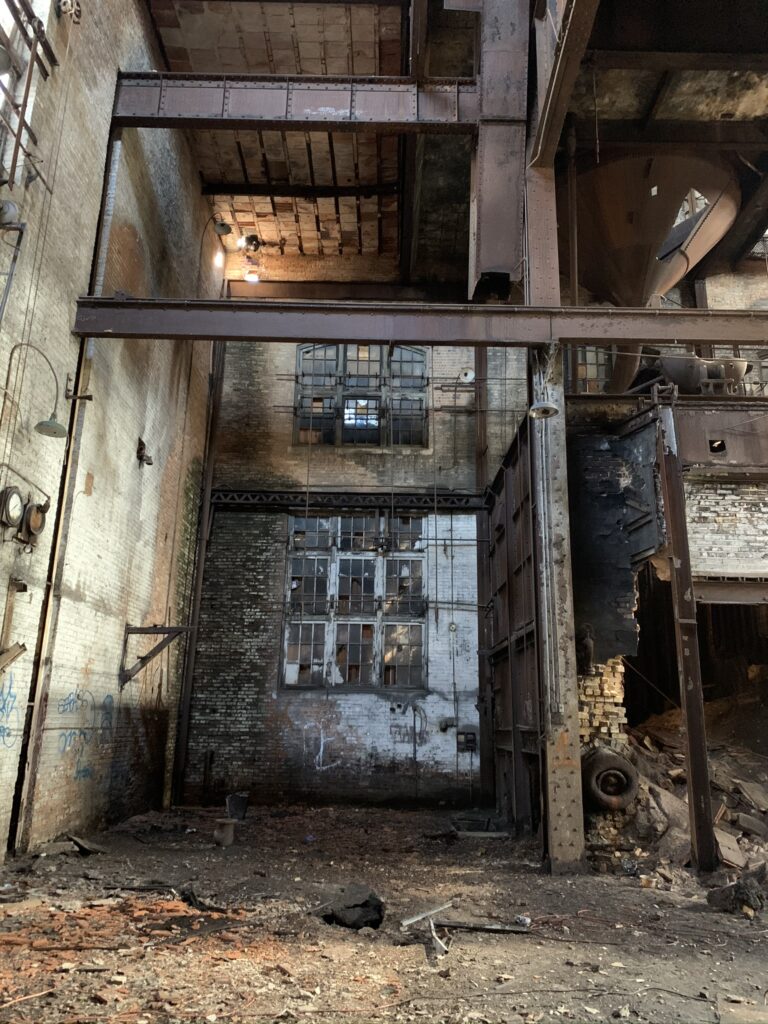
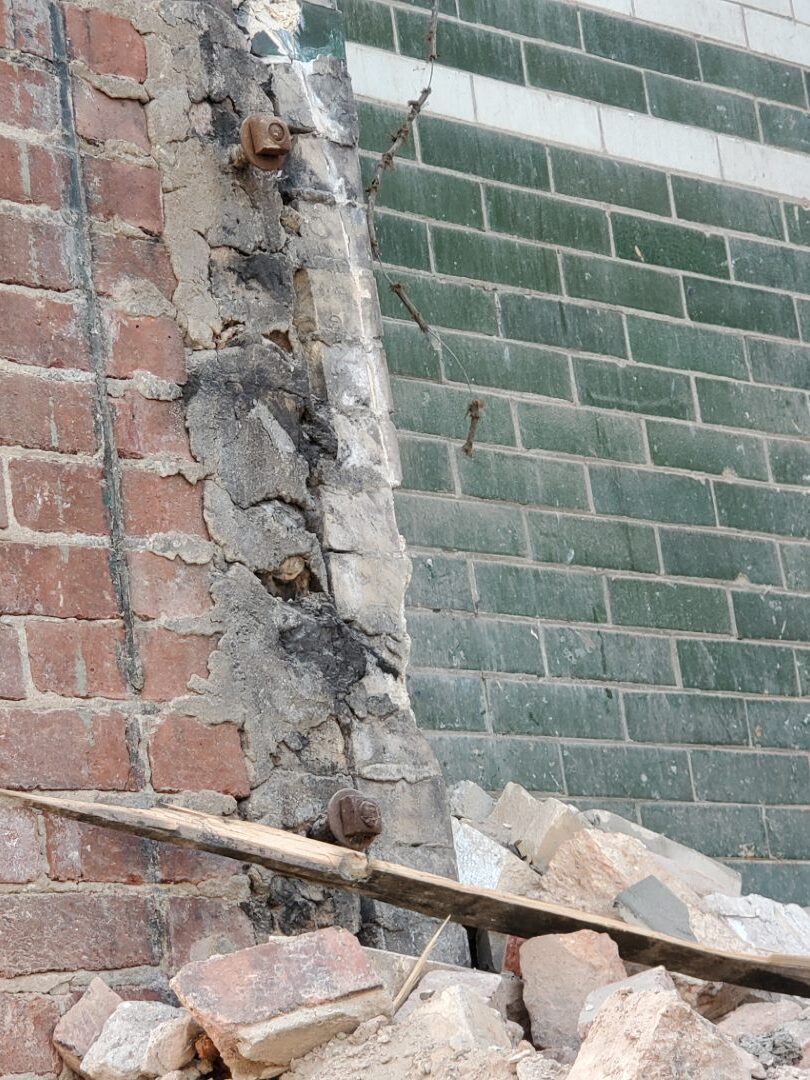
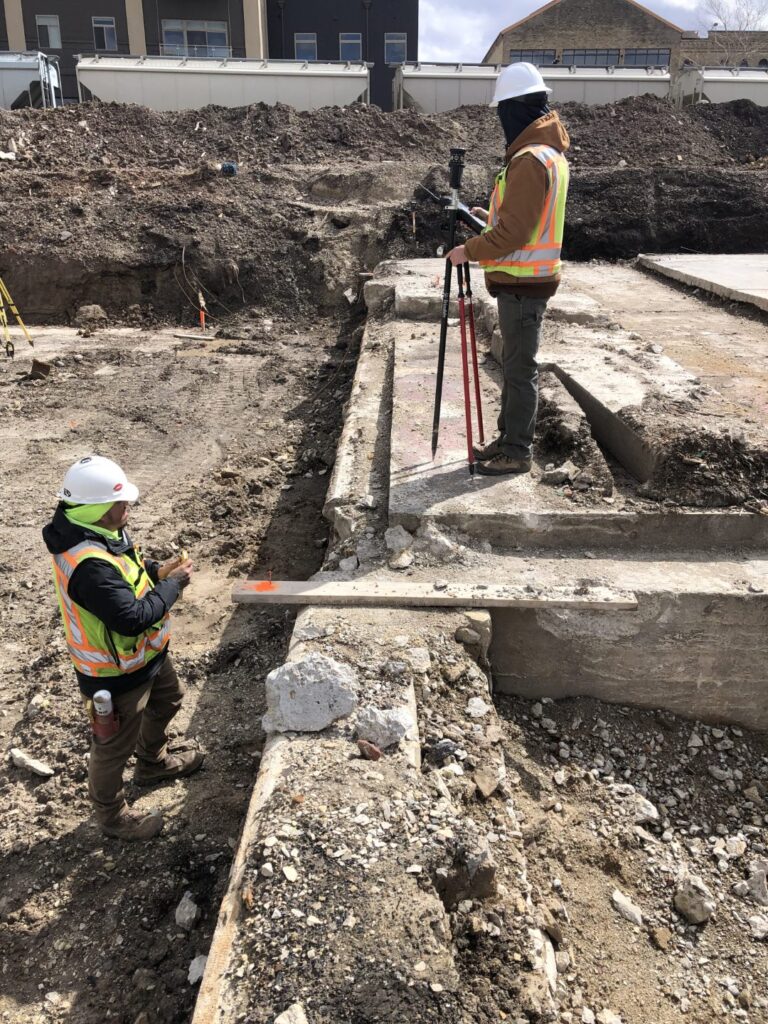
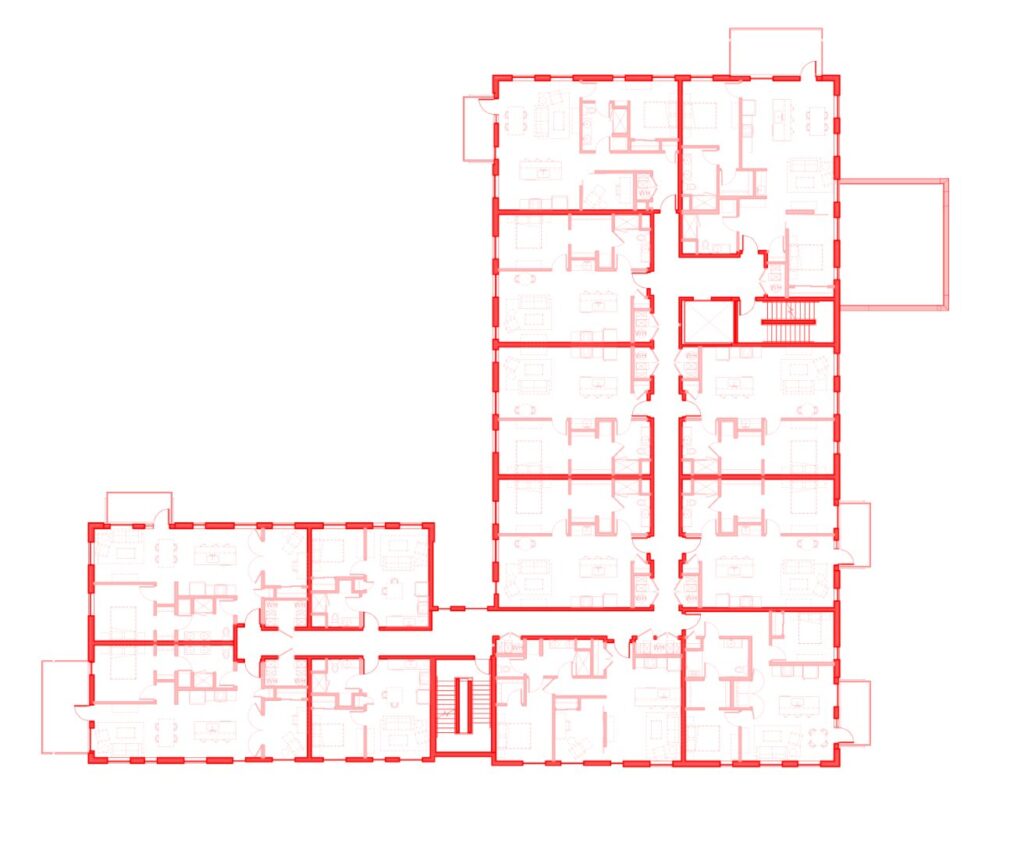
SITE + FOUNDATIONS – Reusing the existing foundations of Building 27 and Building 28, gave the most feasible layout for the new Apartments. A typical plan shown above.

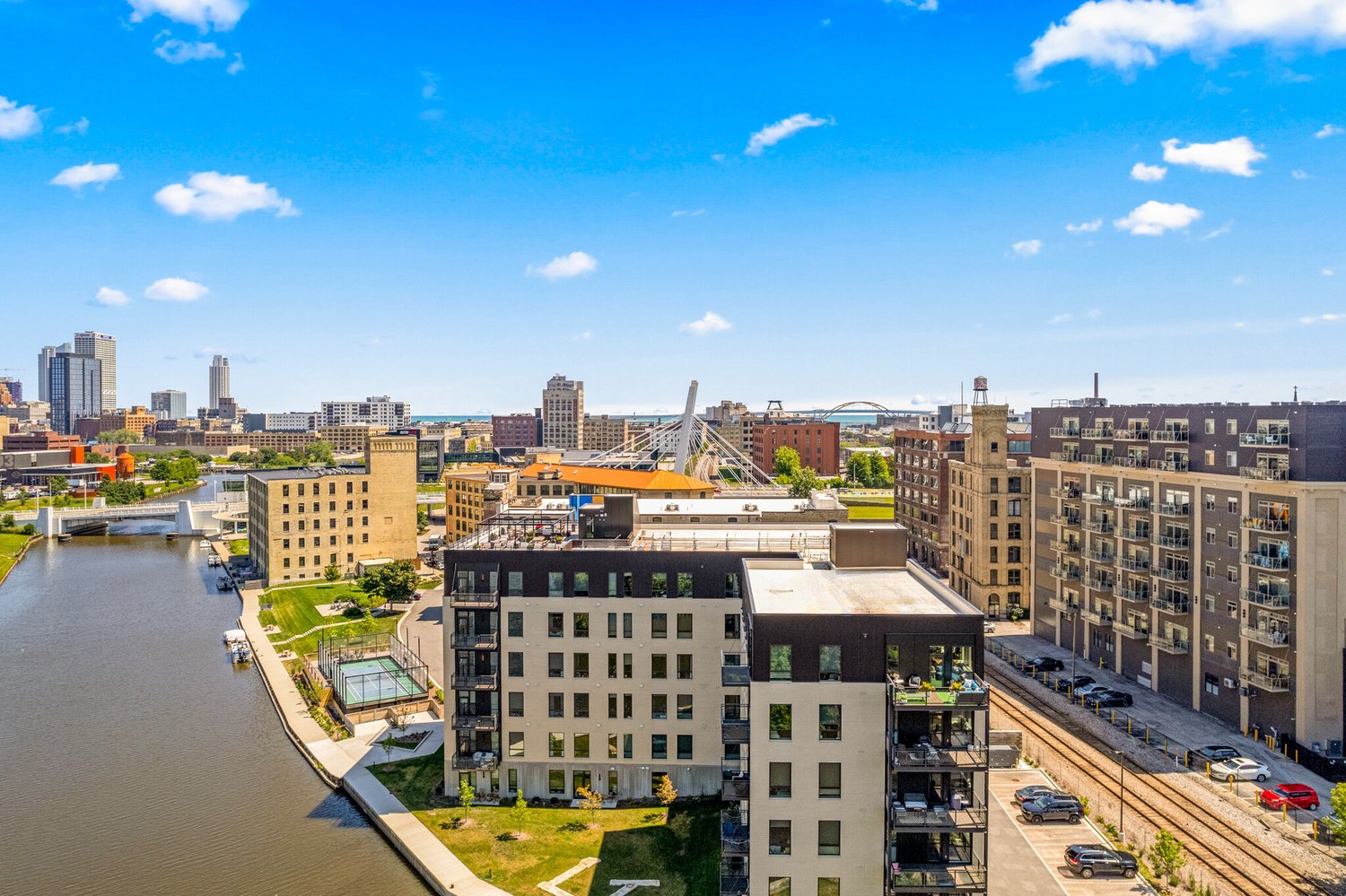
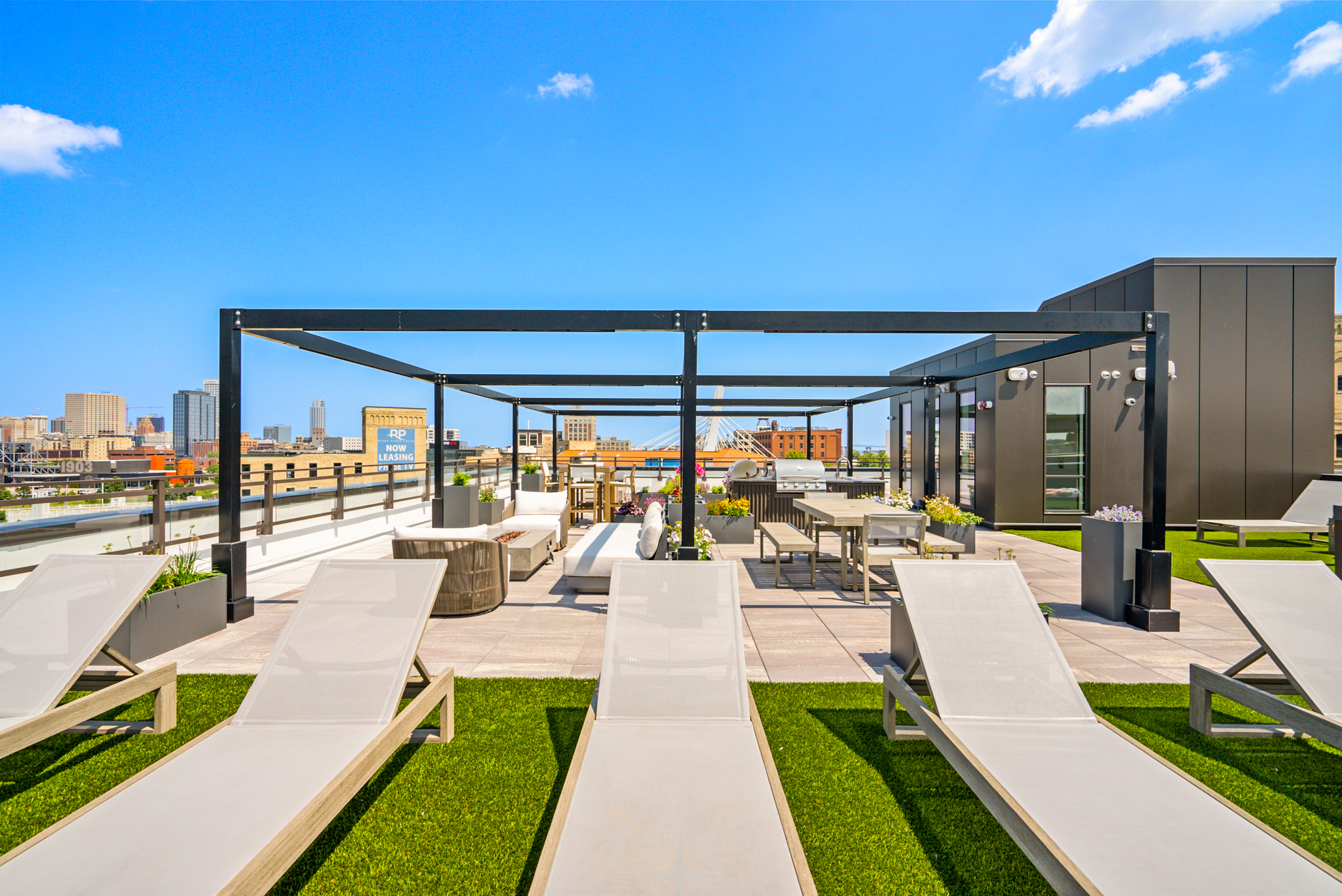
OUTDOOR SPACE – An amazing property with incredible views needs lots of ways to enjoy them. The outdoors, are blended with the apartments where the extensive balconies meet the units. This and the upper roof decks provides for this interaction.
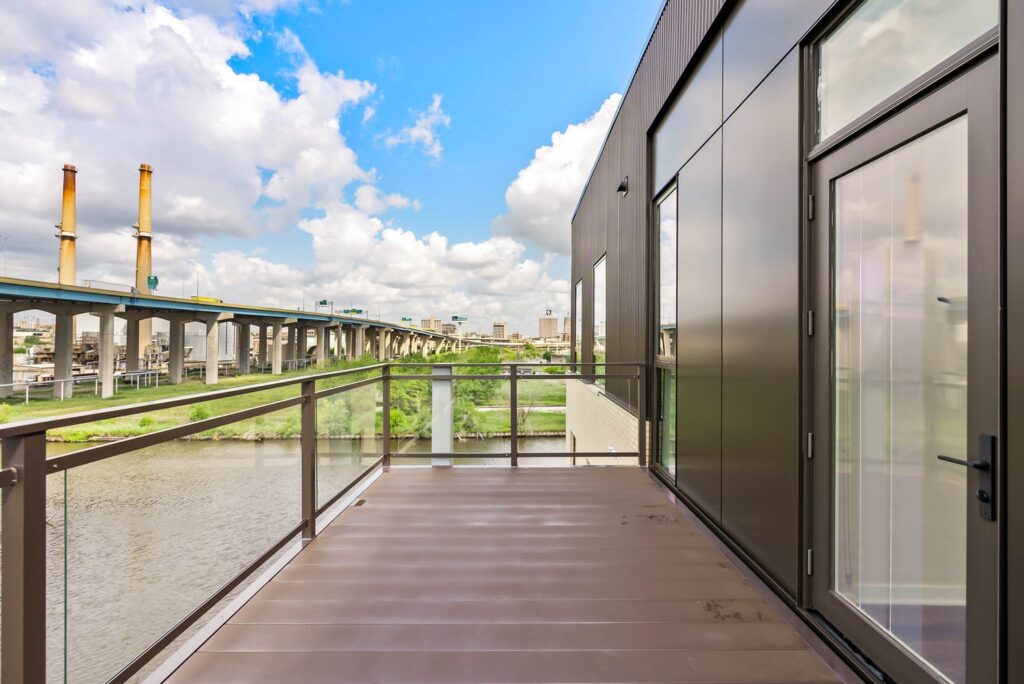
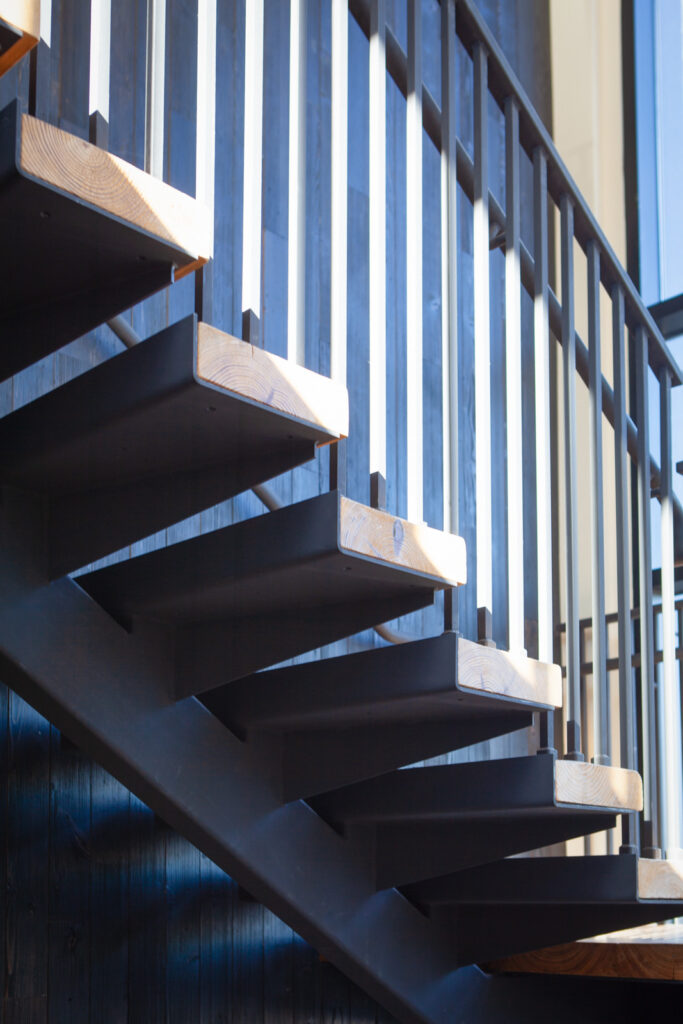
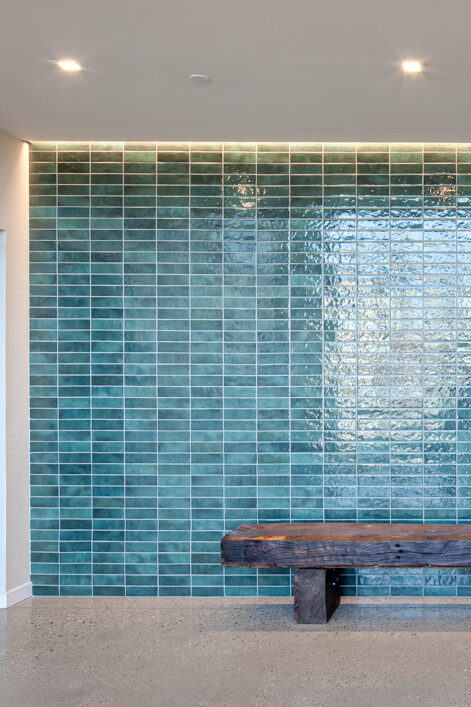
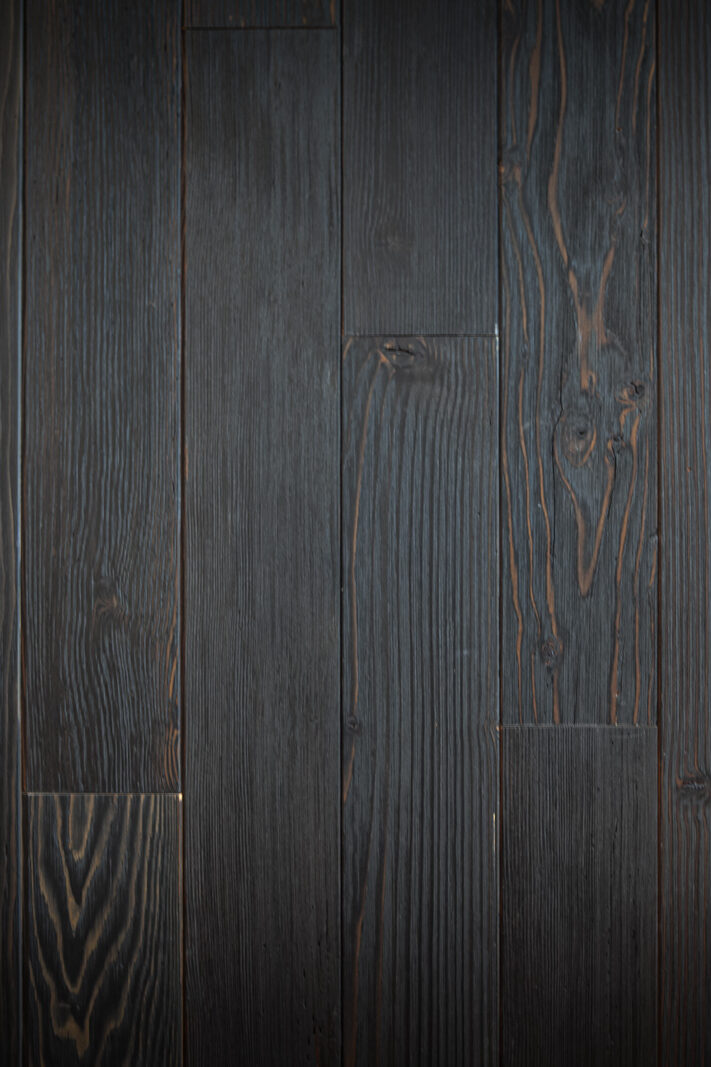
MATERIALITY – The selected materials call back to the historic structure.


