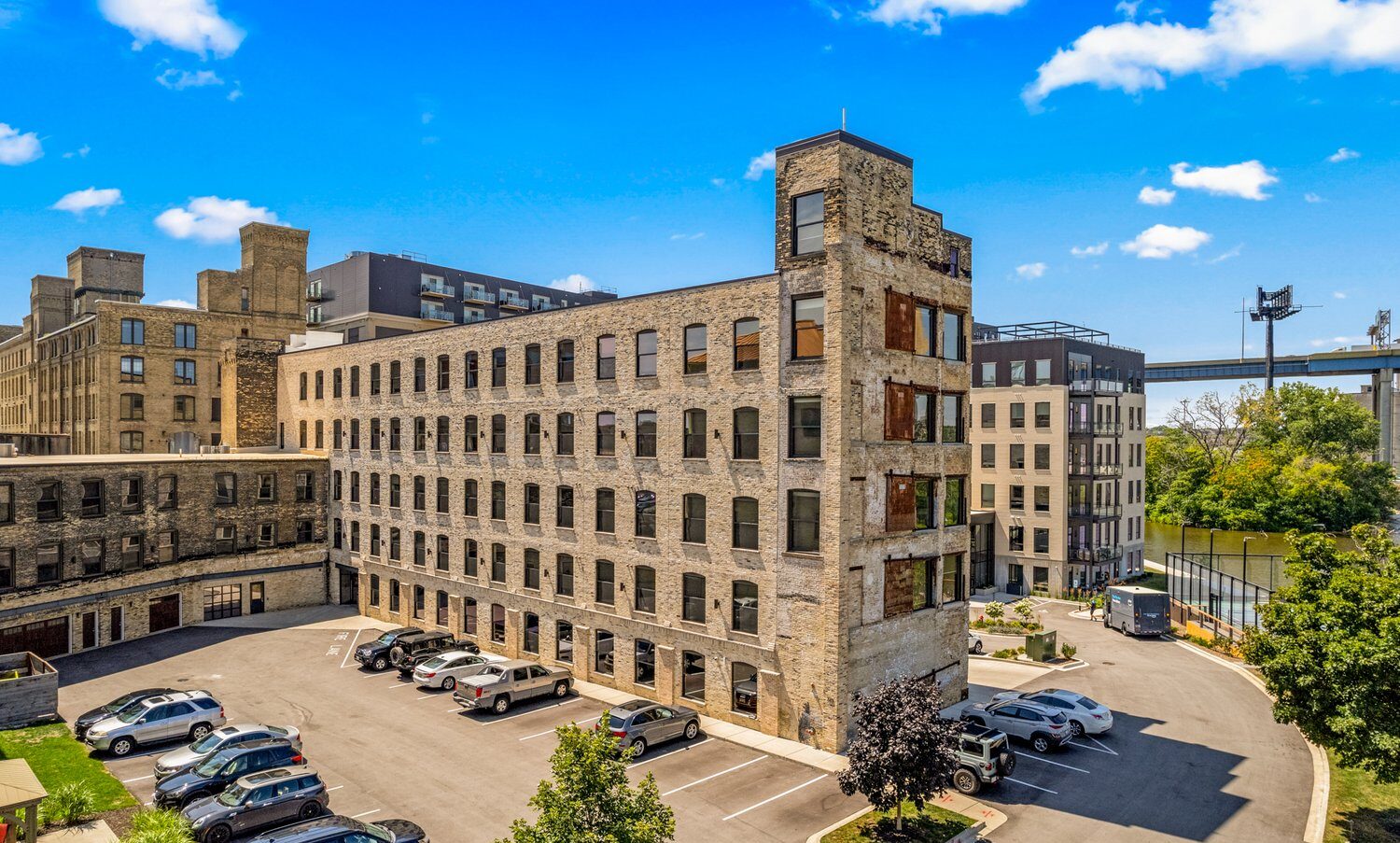River Place Lofts Finishing House
Milwaukee, WI- Adaptive Reuse, Multi-Family
- Tannery Remnants, LLC
- 53,250 SF
Part of the historic Pfister & Vogel Tannery complex, the Finishing House within the River Place Lofts development is a historic tannery building converted into market rate apartments with outdoor amenity space and improved envelope performance. The building includes two townhouses, a penthouse, and a variety of one and two-bedroom layouts.
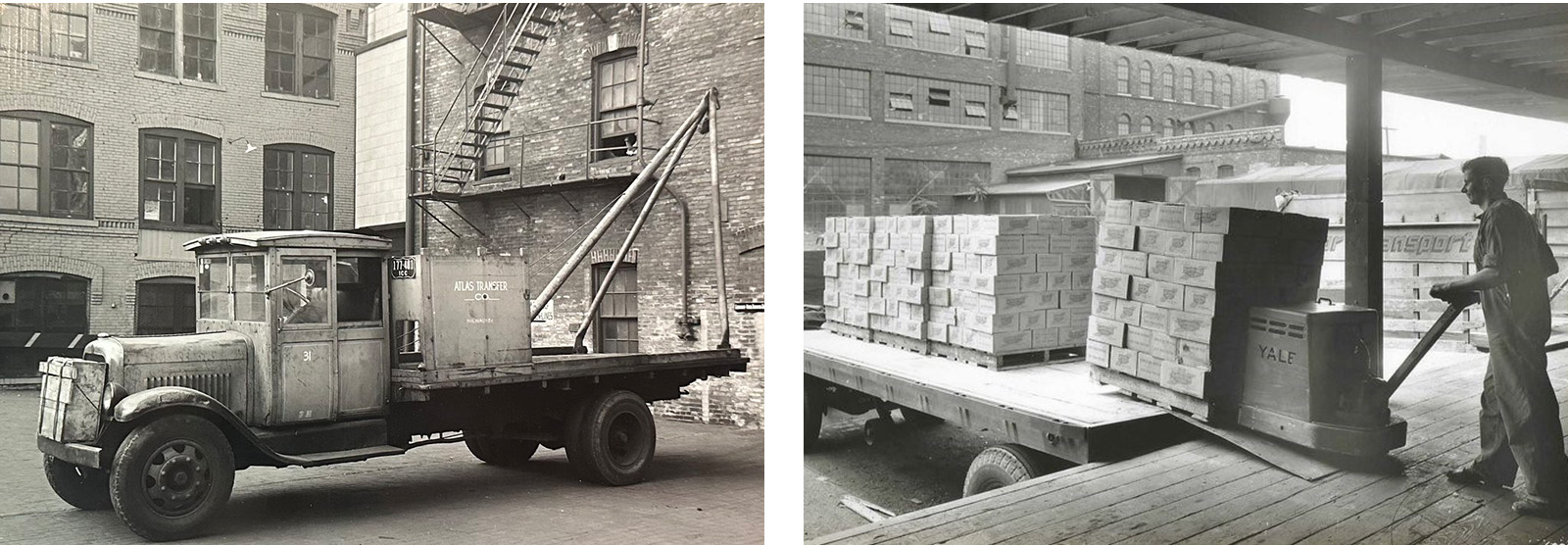
The Pfister and Vogel Leather Company was once one of the largest tanneries in the world, production spreading across multiple buildings on site and around the Midwest. Much of the industrial charm it once held is on display once more.

Situated in the middle of the historic tannery complex, the Finishing House honors the site’s industrial roots and is stitched within the fabric of Milwaukee’s surrounding Walker’s Point neighborhood.
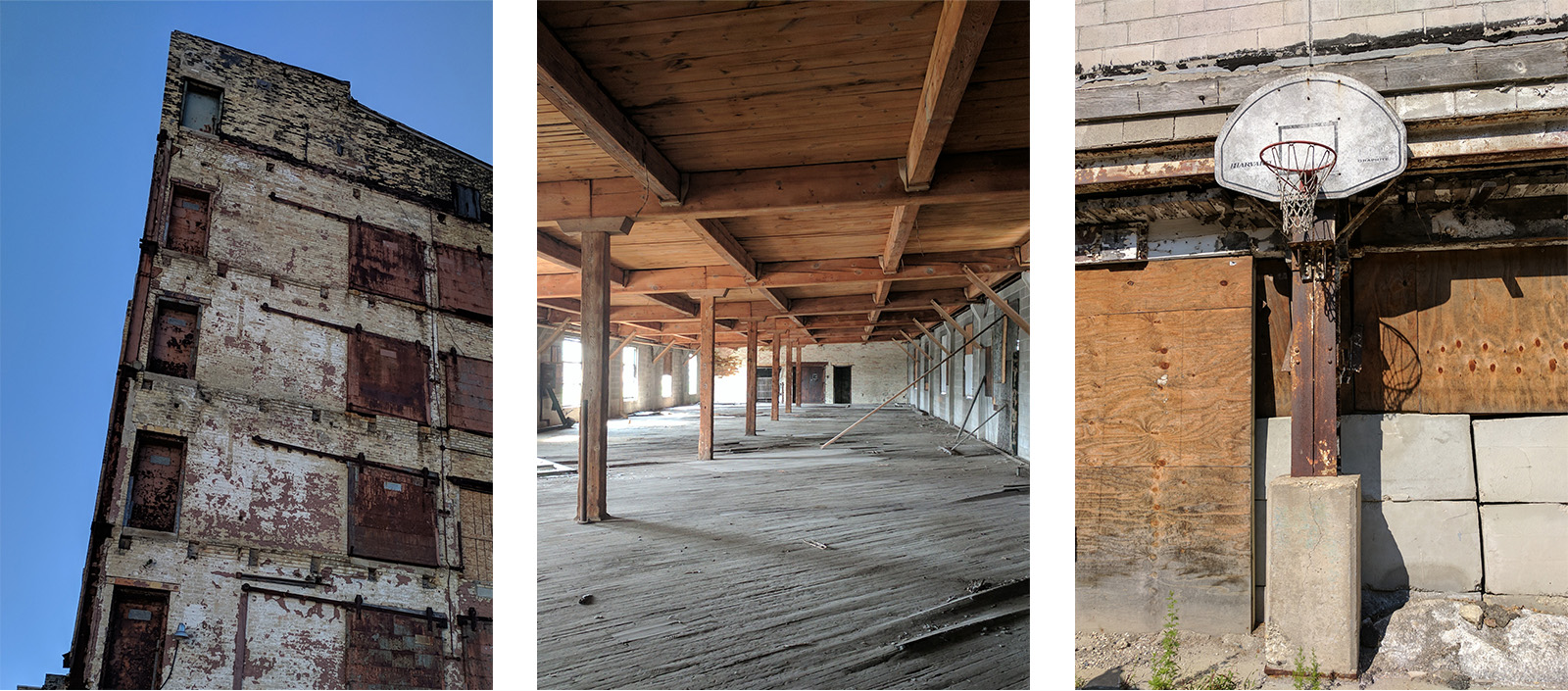
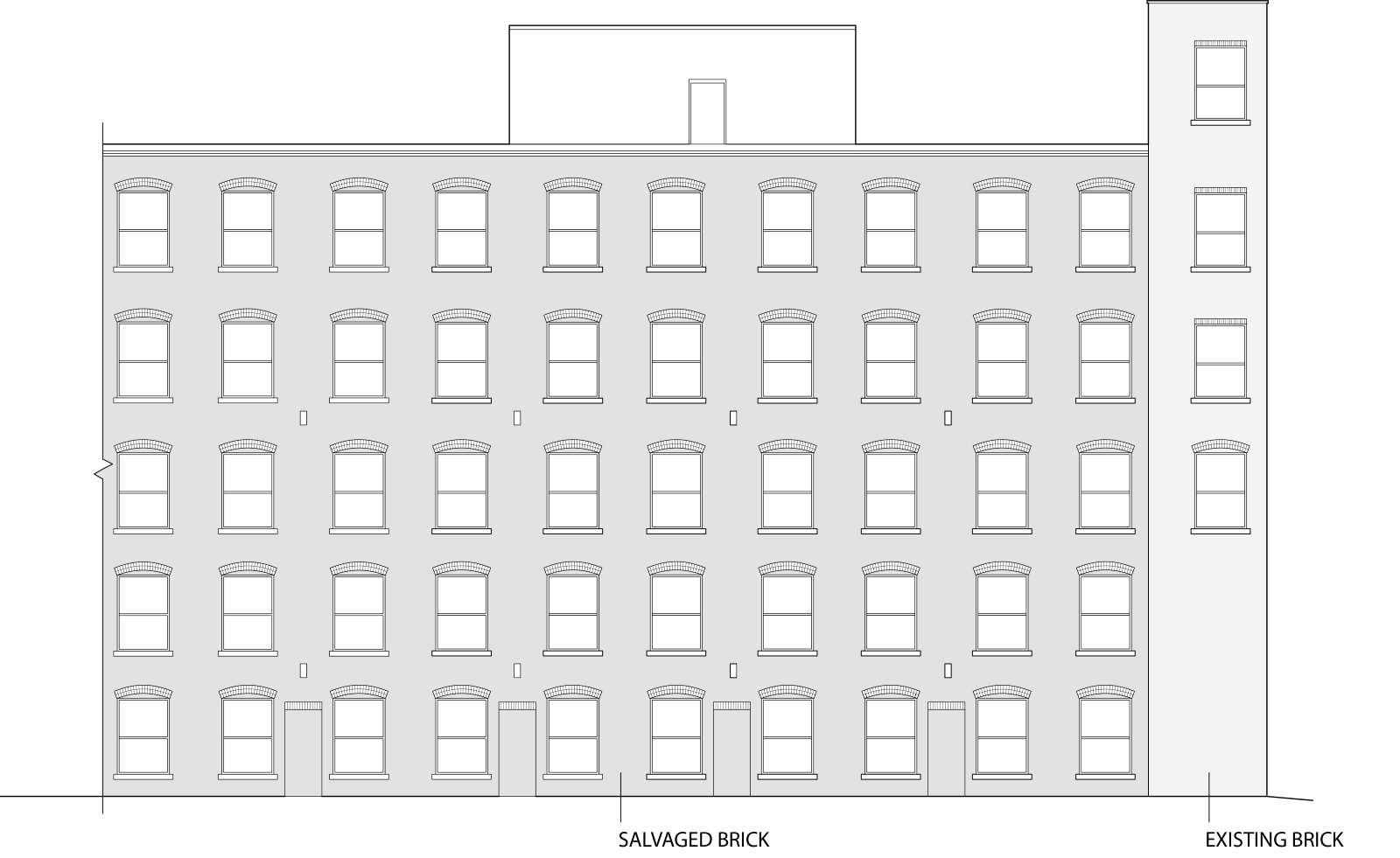
The Korb team, along with the client, created a renovation plan for the building which included removing the concrete masonry units that were covering the building and replacing them with a new façade of salvaged cream city brick from around the state of Wisconsin emulating the original design.
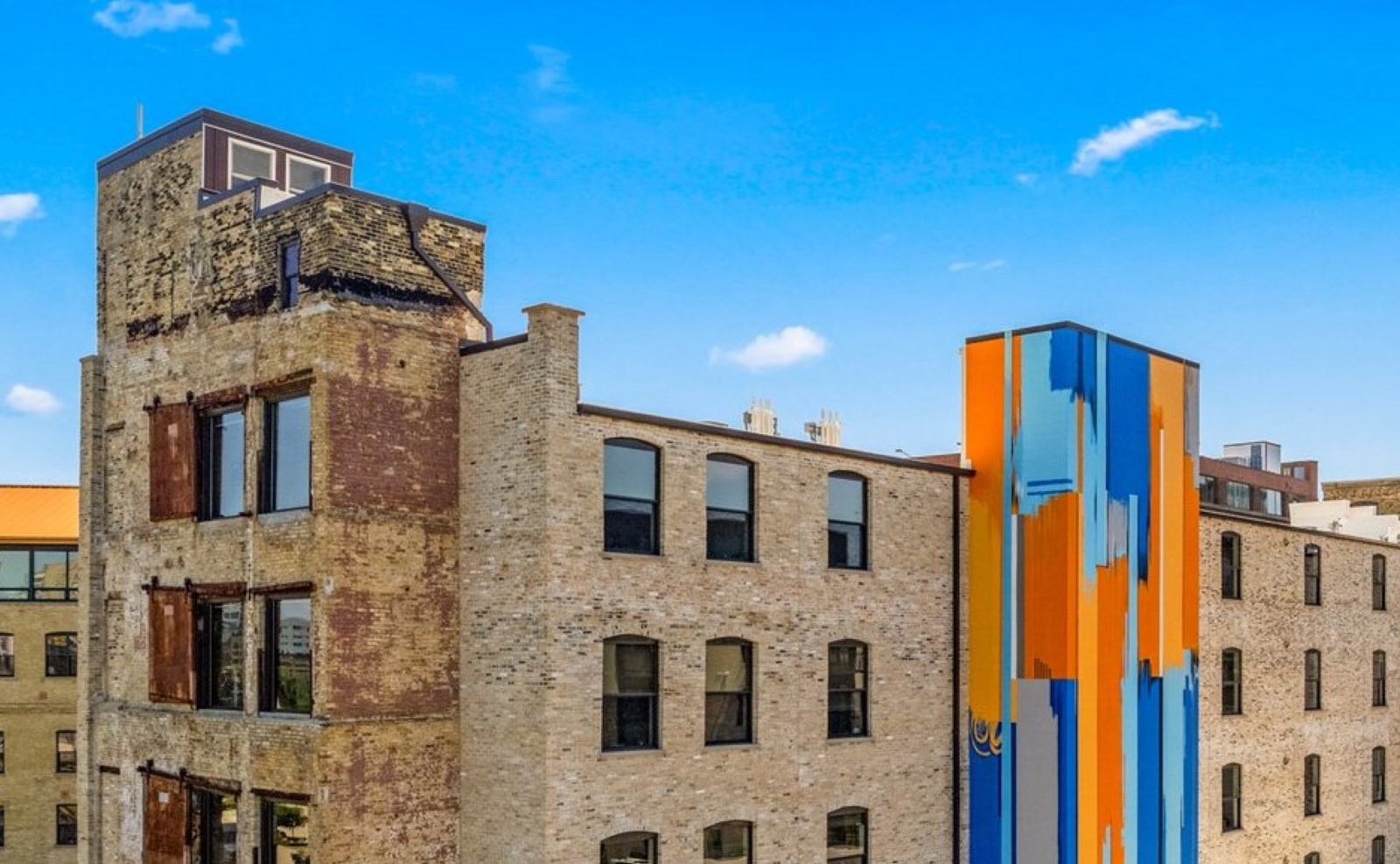
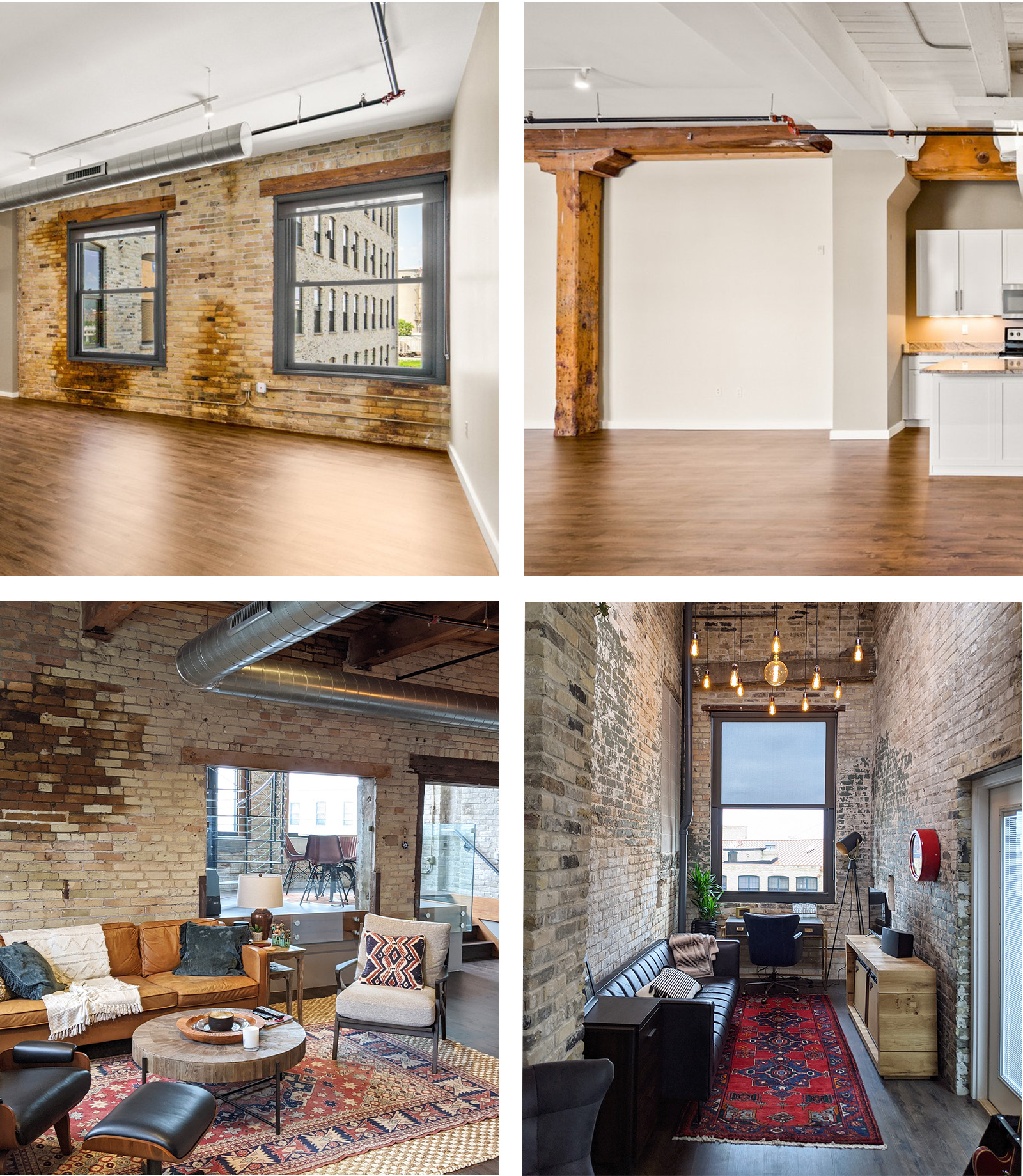
Interiors include classic Cream City brick, exposed Douglas Fir beams, and wood plank ceilings. Reclaimed timbers and metals from the original building were reclaimed to become custom pendant lighting within the units.


