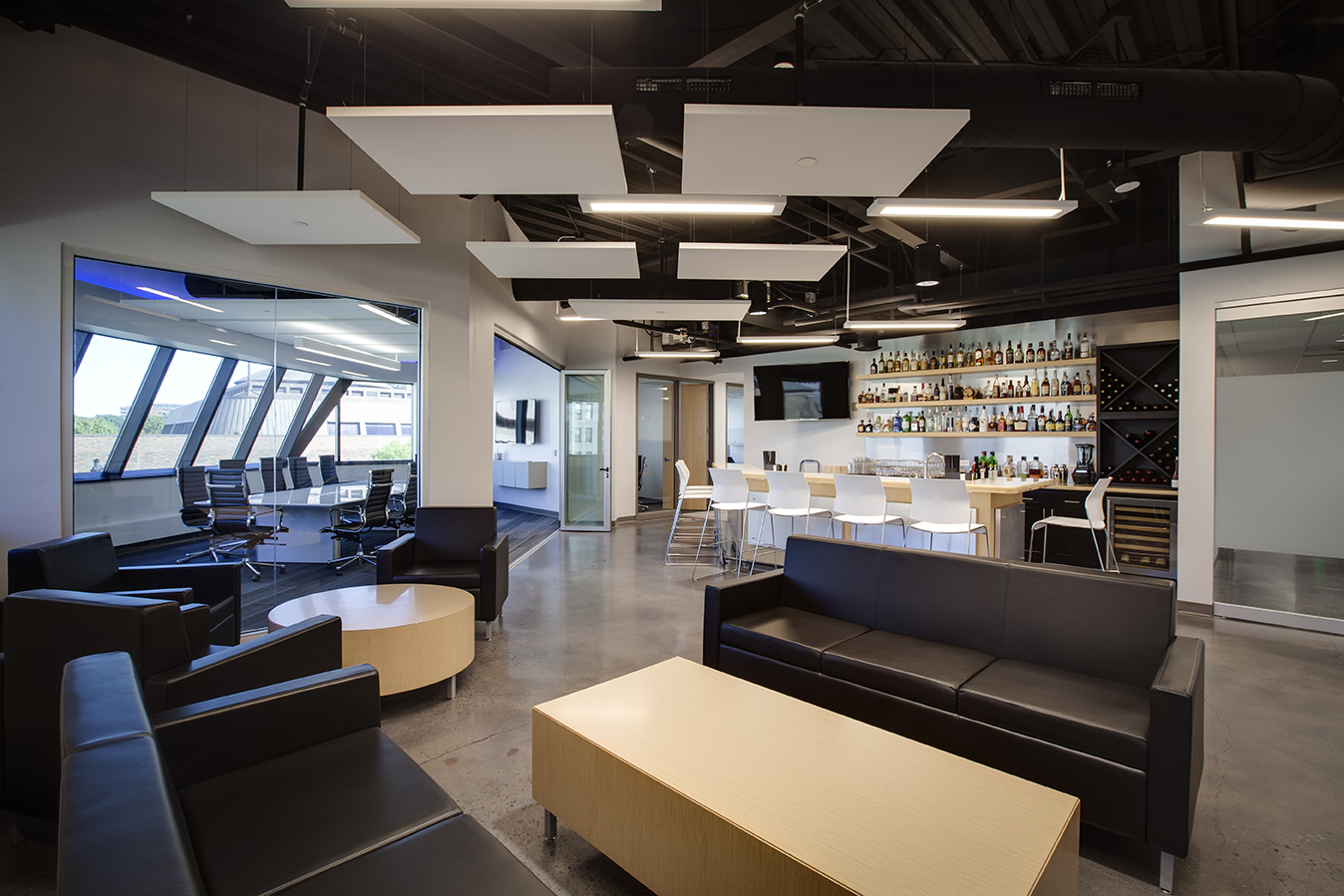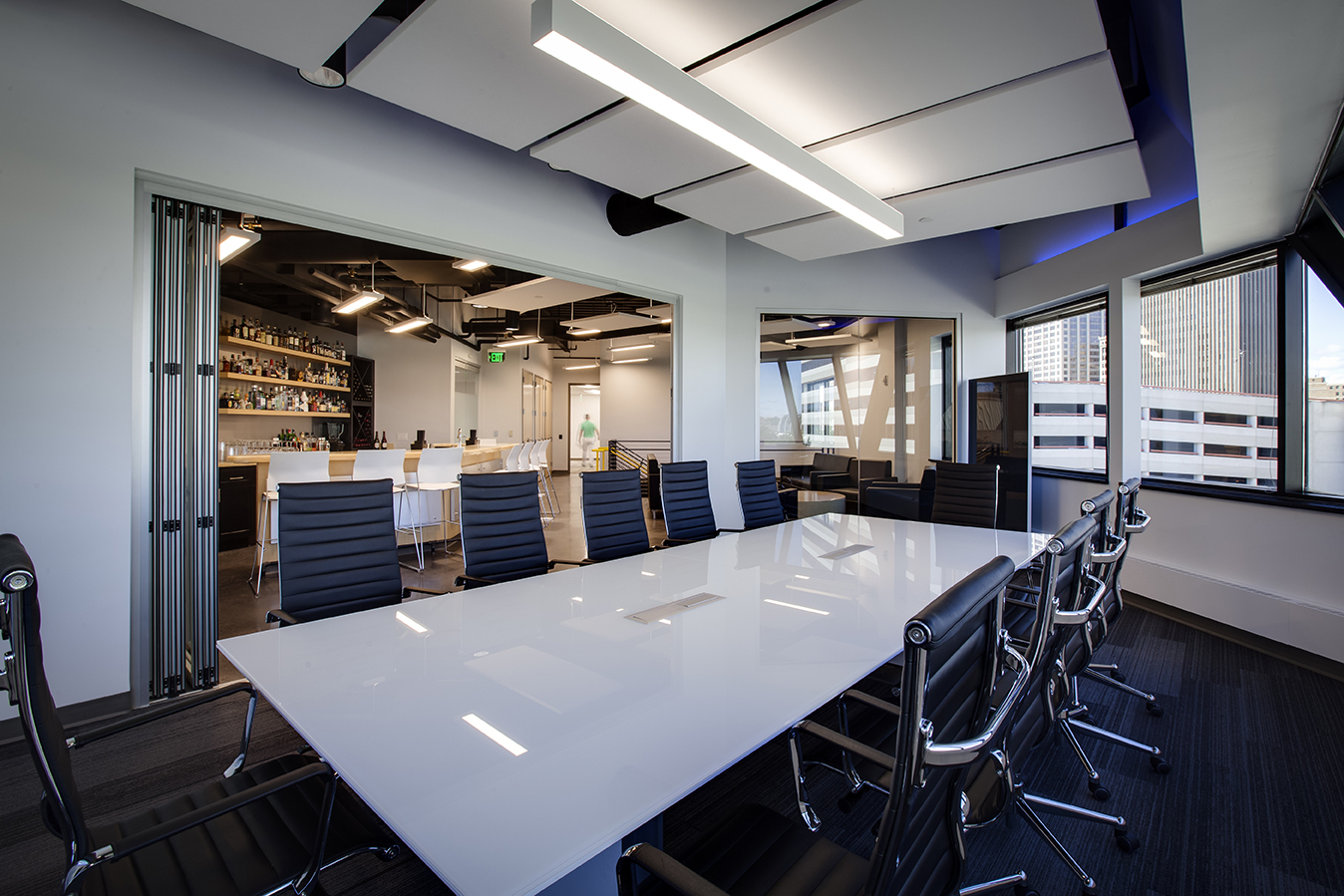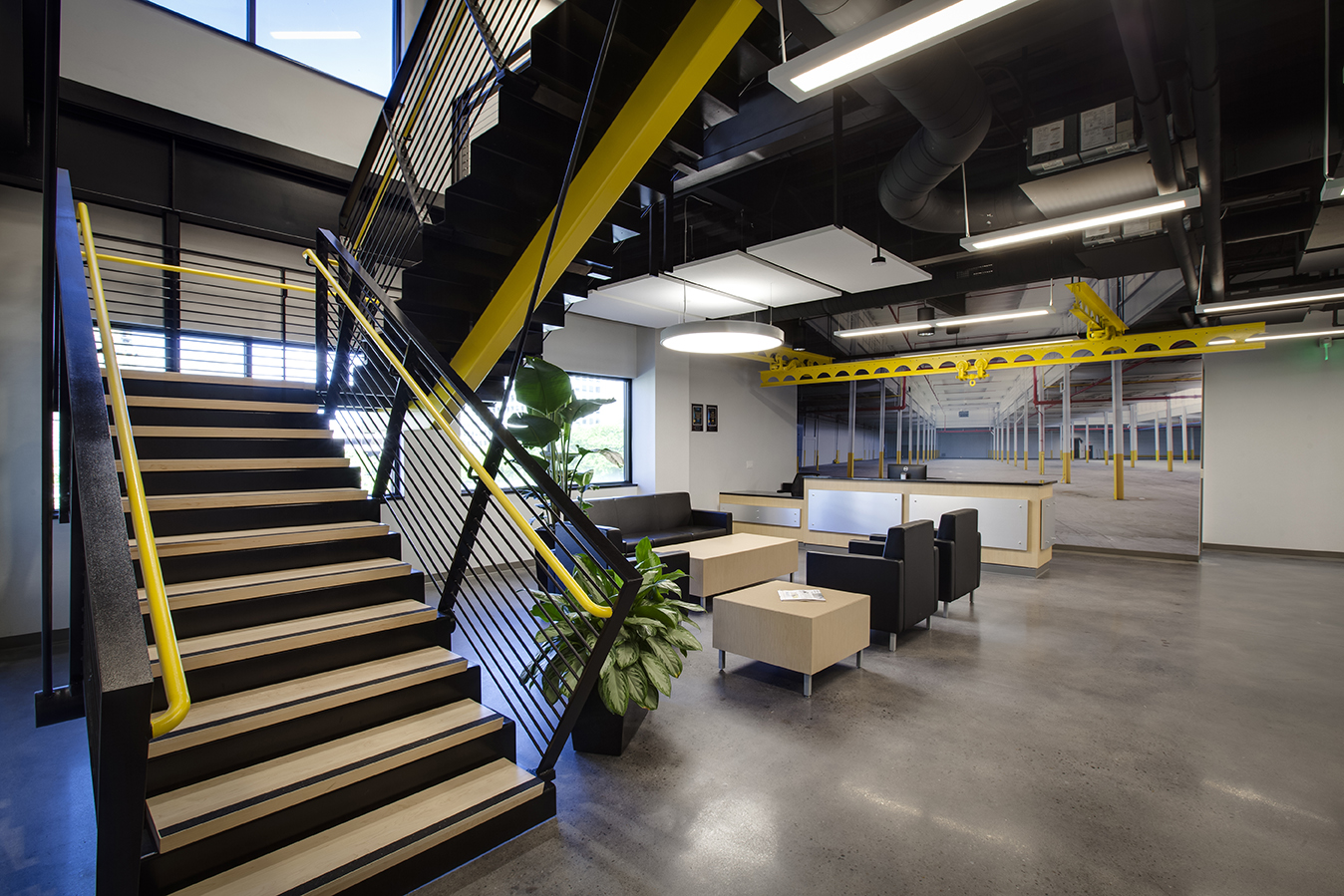Phoenix Investors LLC
Milwaukee, WI- Commercial Office - Renovation
- Phoenix Investors, LLC
- 19,000 SF
- April 2016
Phoenix Investors, LLC was making a big move. The real estate investment company was moving its location into a highly desirable downtown 4-story office building. Having formerly inhabited a space in an office building on Farwell Avenue since its inception, the company was ready for a clean slate. It was time for a fresh look to match their youthful, rapidly expanding staff and encourage employee attraction, retention, and wellness. Since Phoenix specializes in buying and renovating shuttered industrial buildings, the client wanted the new space to reflect their ability to retain industrial elements of buildings while simultaneously making them modern and clean. The client explored industrial themes and symbols including the repurposing of an old crane they had discovered in an abandoned factory.

The heart of the office is the Café, where breakfast and lunch are served daily by a professional Chef. A yoga studio, fitness center, massage rooms, and several shower rooms are available to all employees 24 hours a day. The bar is a popular place for employees to celebrate new work, entertain clients, and relax amongst one another’s company at the end of a long week.
To increase flow through the office, the majority of the interior walls were opened up. An internal staircase was installed to bridge the executive wing and the reception area. To increase daylighting in what had previously been a dimly lit industrial space, about a dozen windows that had been boarded up were uncovered and replaced. Numerous collaboration areas were created and designed into the floor plan for many different meeting types, allowing employees to gauge their own needs and choose the space that best suits them.



