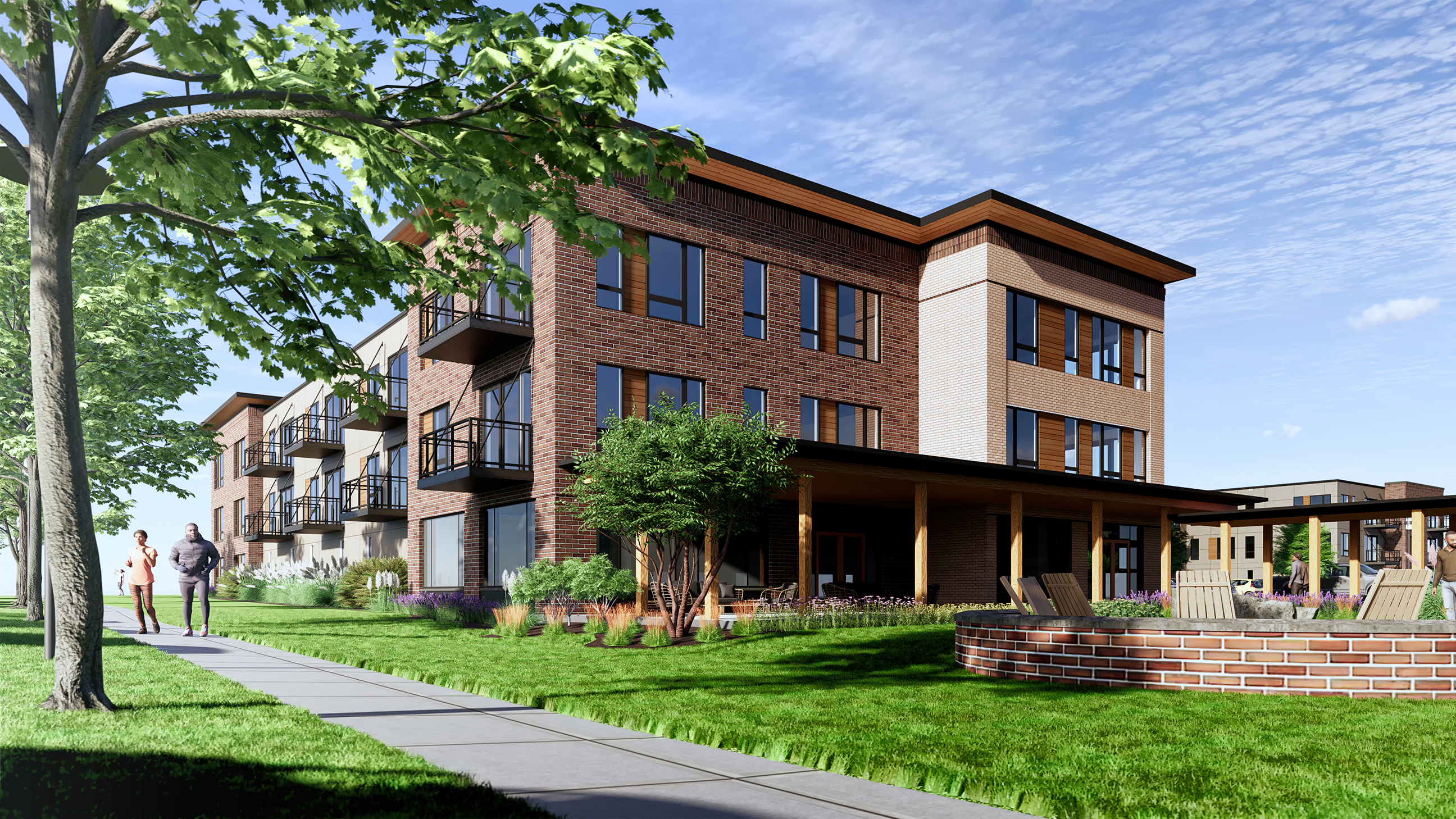North Town
Sheboygan, WI- New Construction - Dwelling Market Rate
- Van Horn Real Estate
- 279,231 SF
- November 2024
Within the Town of Sheboygan sits a new, 99-acre mixed-use development called North Town. Centrally located within this site, the Charlotte and Adeline are the first of six multi-family buildings planned for the development. There are a total of 170 units (1, 2, and 3 bedroom) designed to provide something for everyone. The two buildings have been thoughtfully linked by an adjoining outdoor courtyard for play or relaxation—encouraging a connection between the two properties and among the residential community.
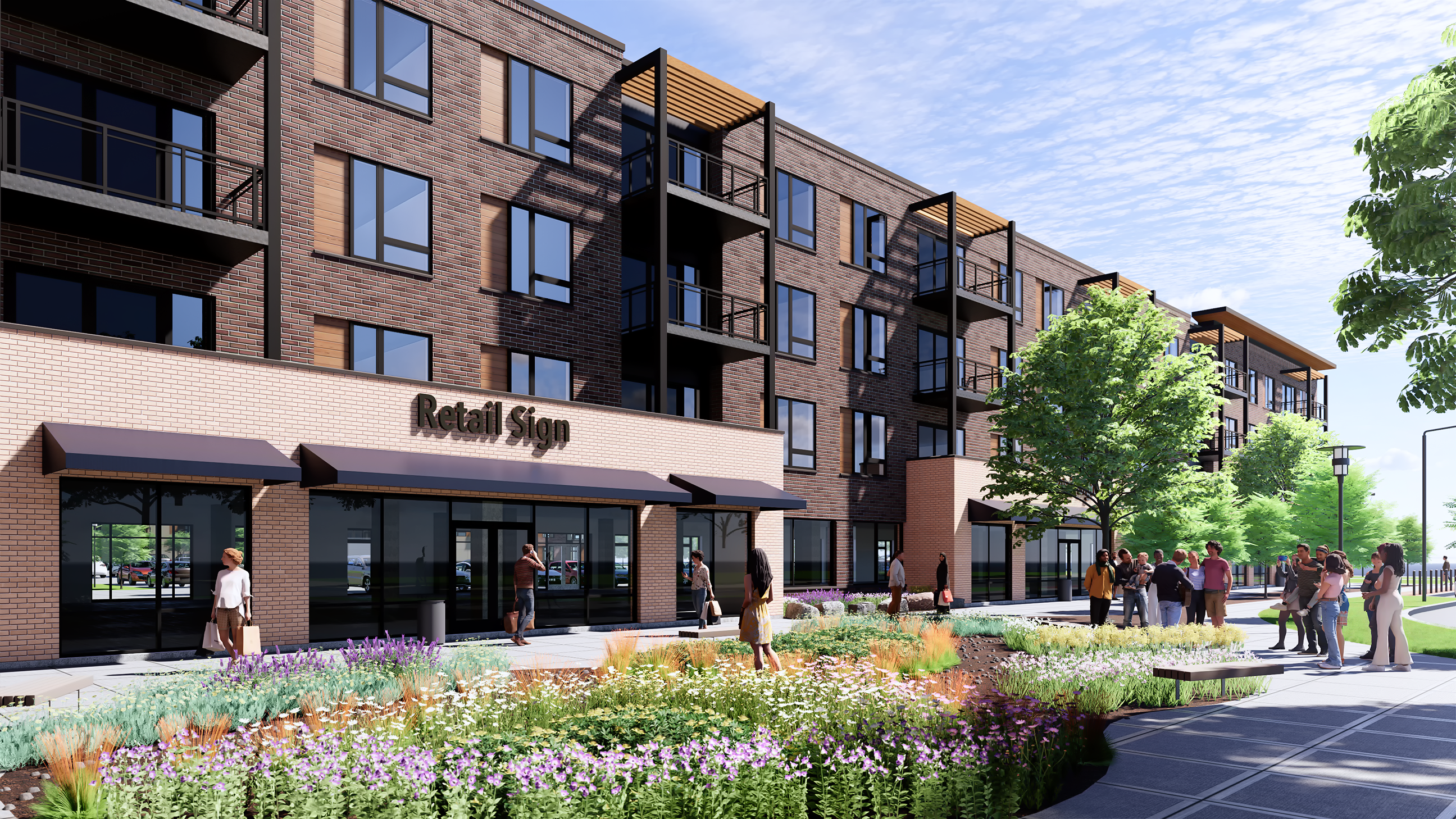
The intent of the exterior design in this first phase was to help create an identity for the larger North Town development, and set the stage for future phases of construction. Contrasting masonry combined with industrial balconies and warm, wood-toned accents are used to create a contemporary palette that helps define a welcoming new town center. Distinctive architectural features help to provide placemaking and identity.
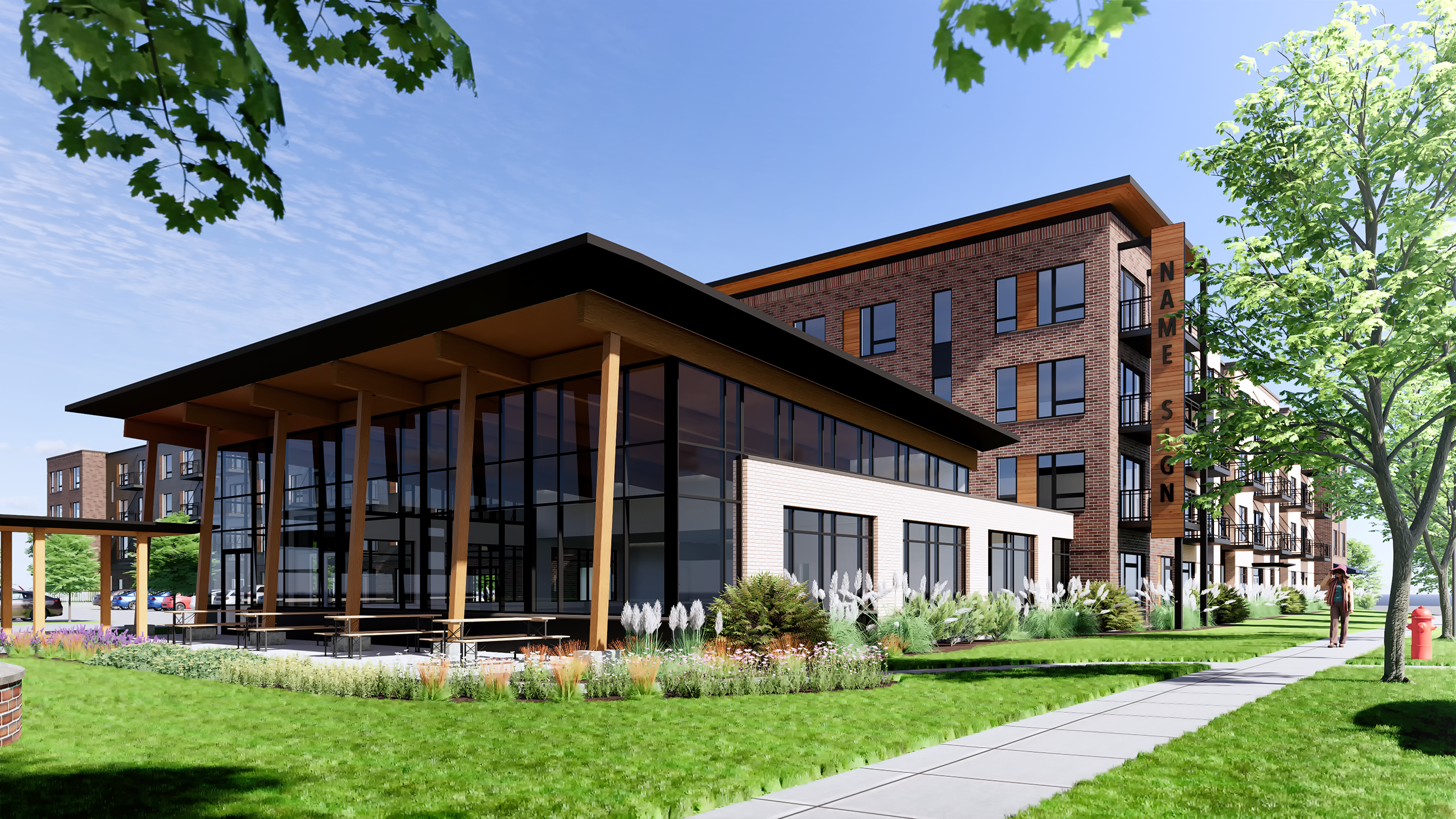
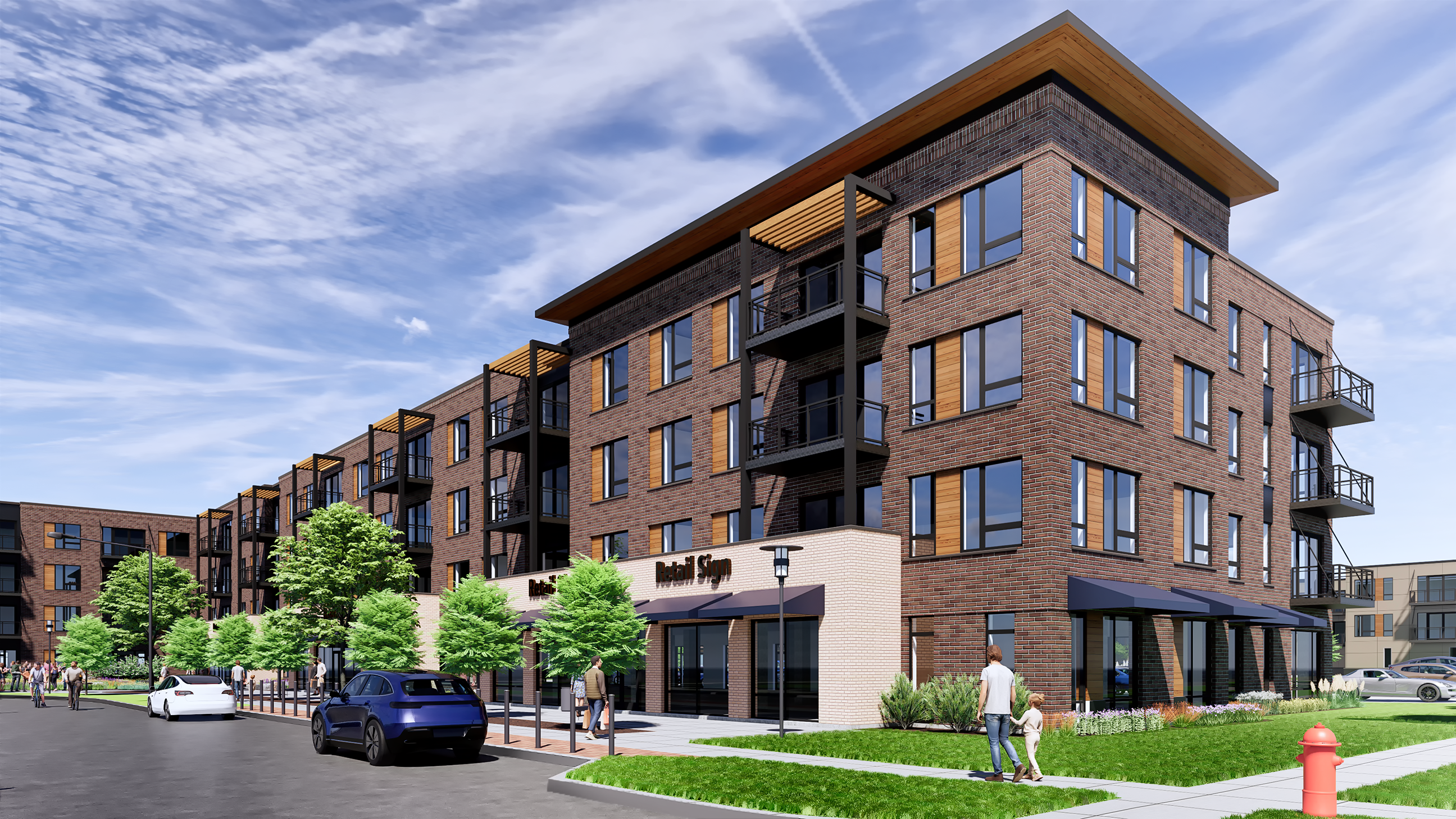
We infused both buildings' interior spaces with natural elements to evoke warmth and comfort. Neutral tones dominate the space, creating a cozy ambiance with accents of navy and black to add depth and sophistication. Both lobbies feature wood beams and columns, an acoustical wood slat wall feature, and playful touches like unique wood-inspired backsplash tiles. Polished concrete flooring provides a durable and modern aesthetic, softened by colorful plush area rugs. Textures and patterns provide complexity, while decorative lighting fixtures add a touch of rugged elegance throughout the common areas.
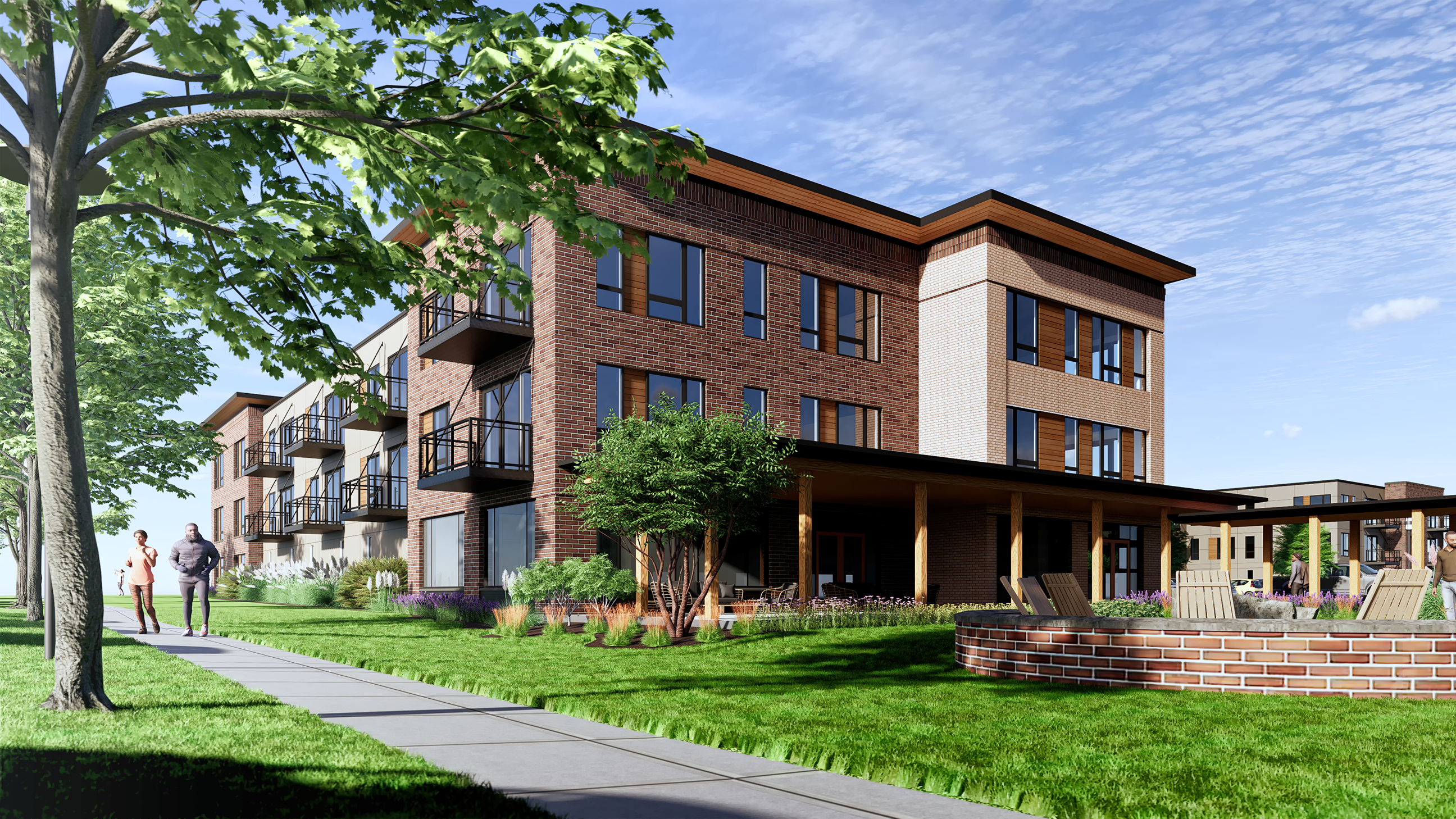
The units have warm wood-tone flooring and cabinets, stone-inspired flooring in bathrooms, neutral countertops and backsplashes, and black accents in hardware and fixtures. The neutral aesthetic allows a framework for residents to add their own authenticity and individuality into their unit.


