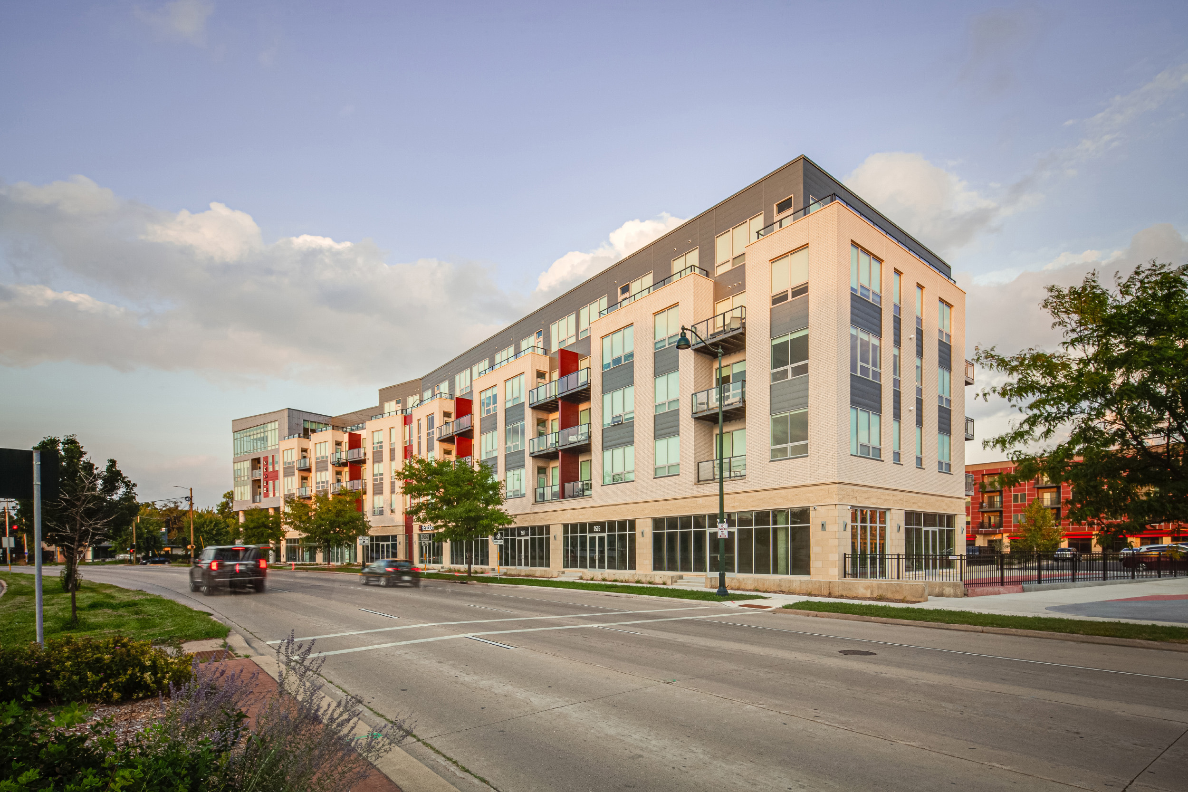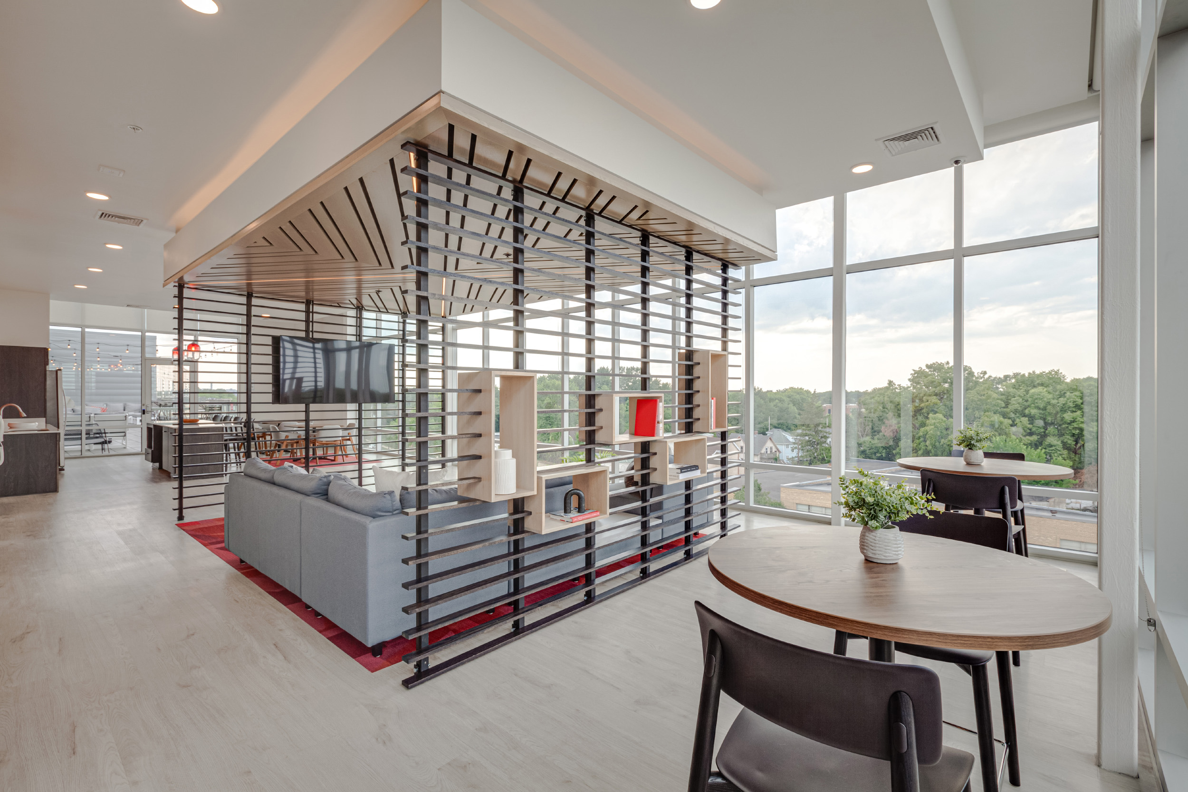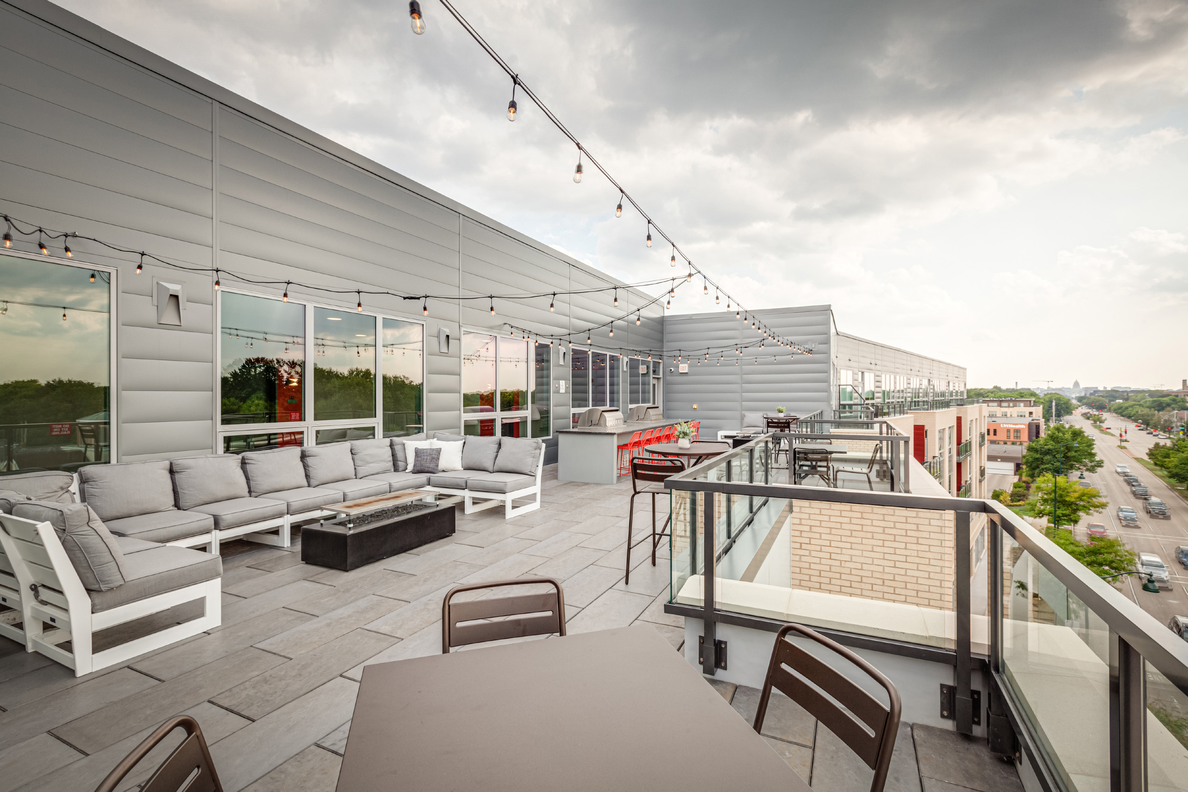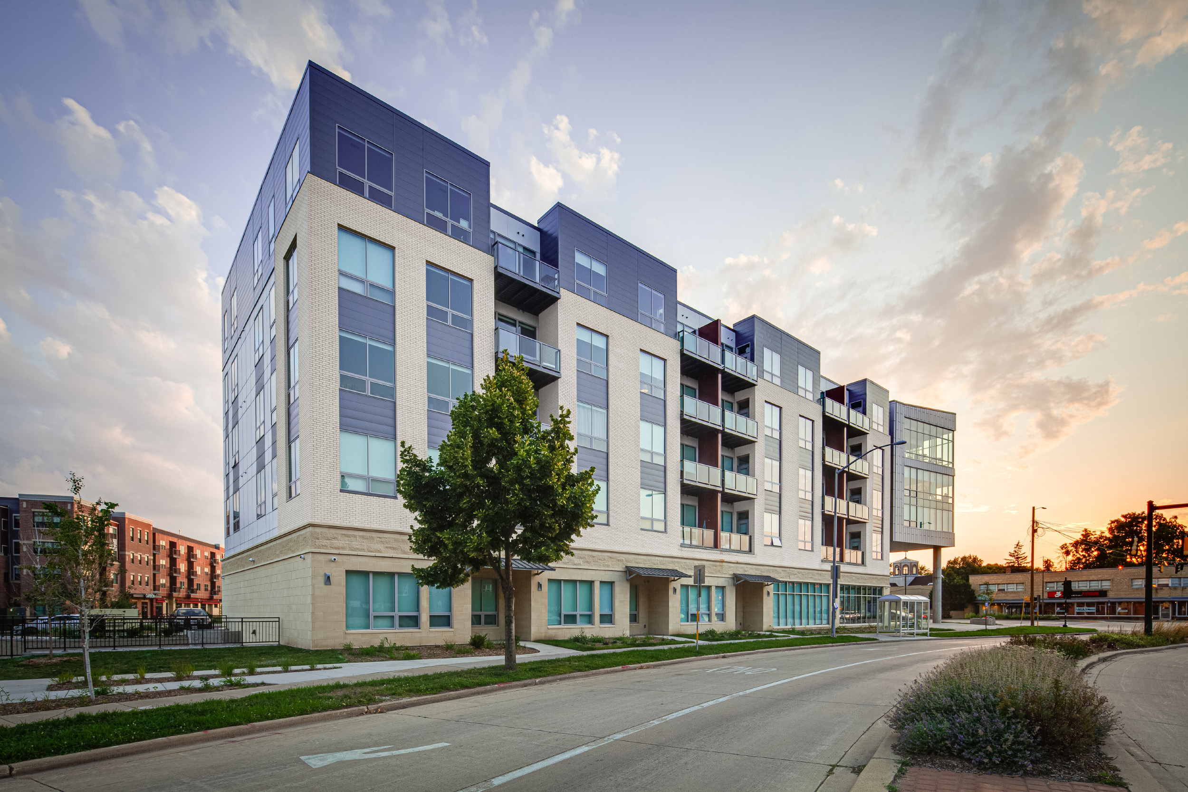Nexus
Madison, WI- Dwelling - Mixed Use
- Gorman & Company
- 151,000 SF
- June 2022
Nexus Apartments is a 5-story multi-family building with ground floor retail, resident amenities, and enclosed underground parking. The development has 105 apartments that are a mix of efficiency, one, two, and three-bedroom units; several of which are townhome style with walk-up entries. The three-acre site includes several outdoor public spaces: a gathering space off East Washington Avenue which provides seating and space for market stalls, a hardscape plaza at the corner that connects to the interior of the site, and a public green space off Milwaukee Street, each of these spaces feature public art celebrating the history of the site. The building is organized into two wings that reinforce the Washington and Milwaukee Street edges. At the corner, the building's massing pulls back and raises up to allow the corner plaza to slip underneath, defining the main entrance and providing public movement thru the site. At the first floor, pillars of large format masonry veneer frame the storefront windows and define the base of the building. The large windows expanses provide light-filled retail spaces which activate the street façade. The upper floors are punctuated with red accents and projecting glass balconies, giving the building's facade rhythm and energy. During design, the creation of indoor and outdoor amenity spaces was a high priority. The tenants are able to relax and engage in the building’s community room with game area, club room & rooftop deck with grill stations and gas fire tables, and multiple areas to retreat to if you work from home. A simple color palette of white with vibrant red accents that are balanced with natural wood detailing make for a vibrant, yet relaxing, environment.
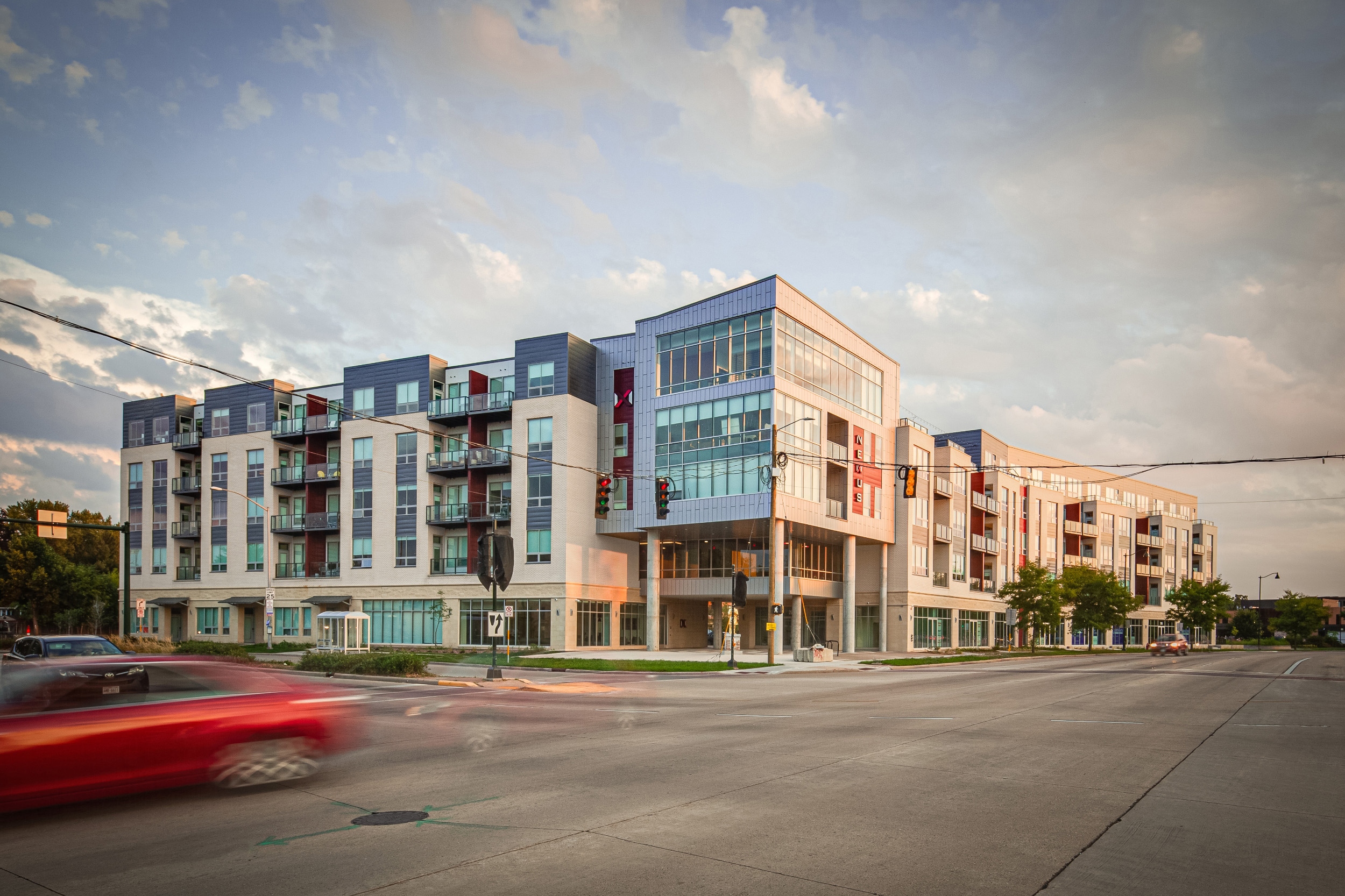
The building is organized into two wings that reinforce the Washington and Milwaukee Street edges. At the corner, the building's massing pulls back and raises up to allow the corner plaza to slip underneath, defining the main entrance.
At the first floor, pillars of large format masonry veneer frame the storefront windows and define the base of the building. The large window expanses offer the retailers visibility to promote community engagement. The upper floors are punctuated with red accents and projecting glass balconies that give the building's facades rhythm and energy.
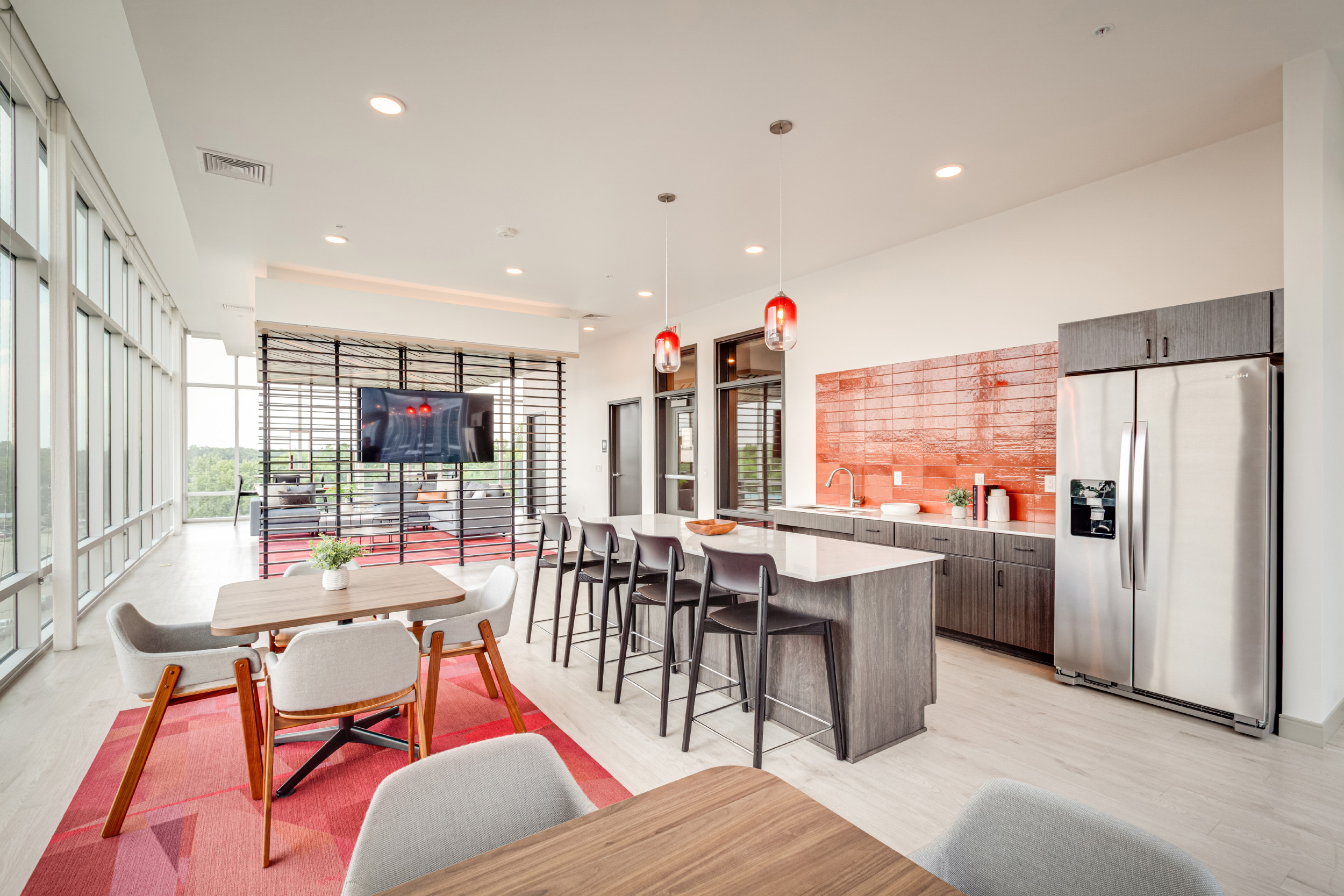

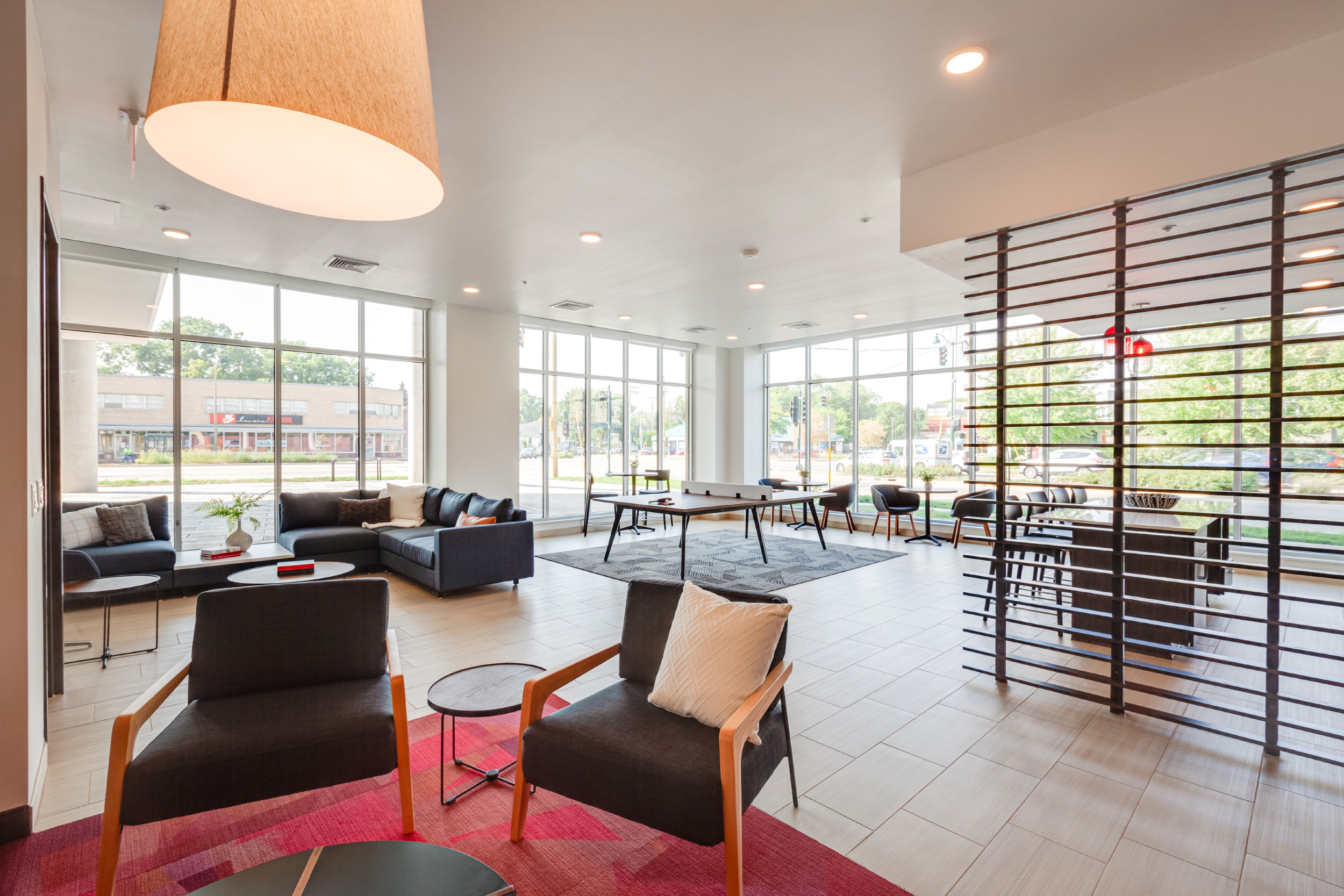

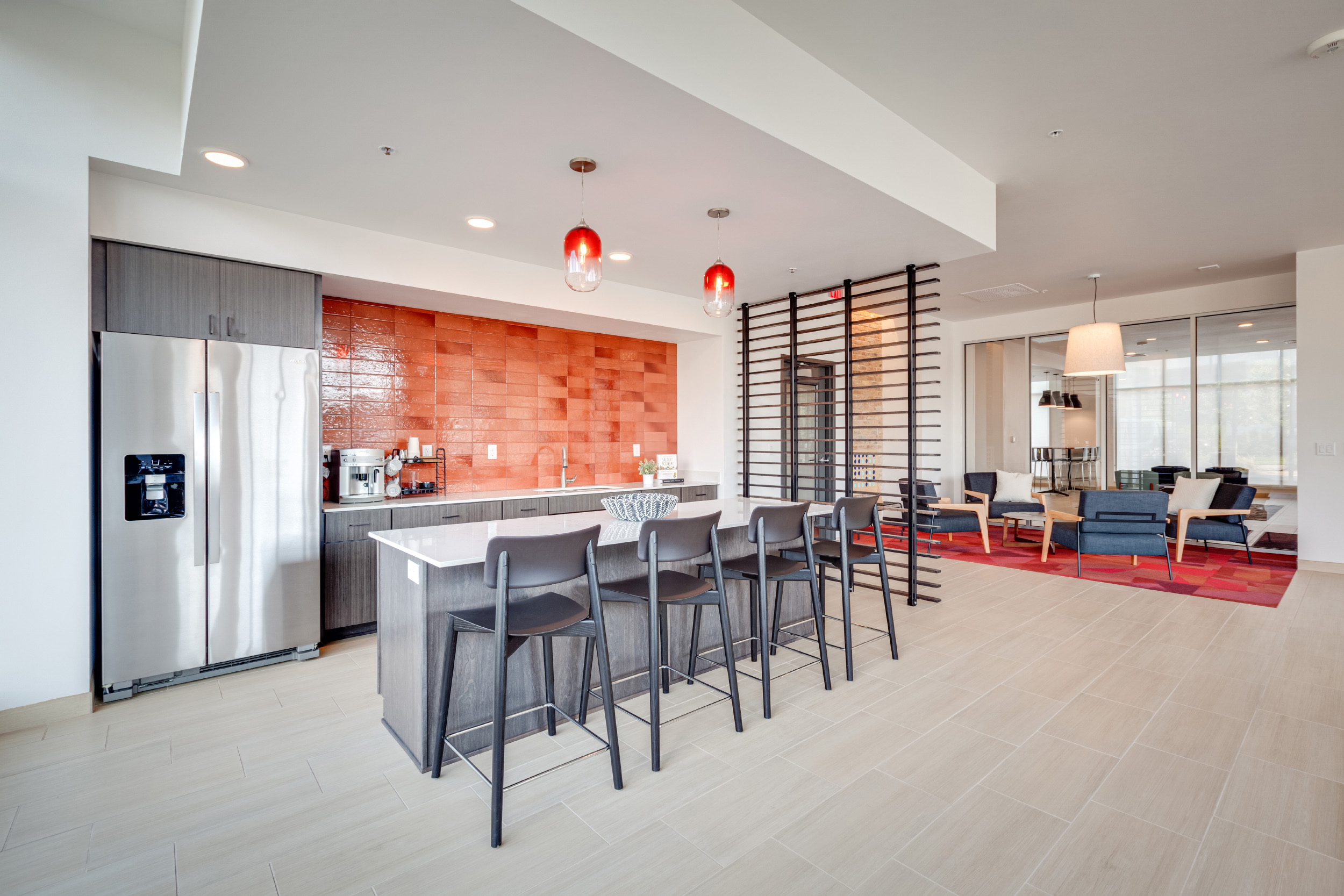
The creation of indoor and outdoor amenity spaces was a high priority for the project during design and include a club room, game area, lounge, and roof top deck. A simple color palette of white with vibrant red accents that are balanced with natural wood detailing make for a fun and relaxing environment.
