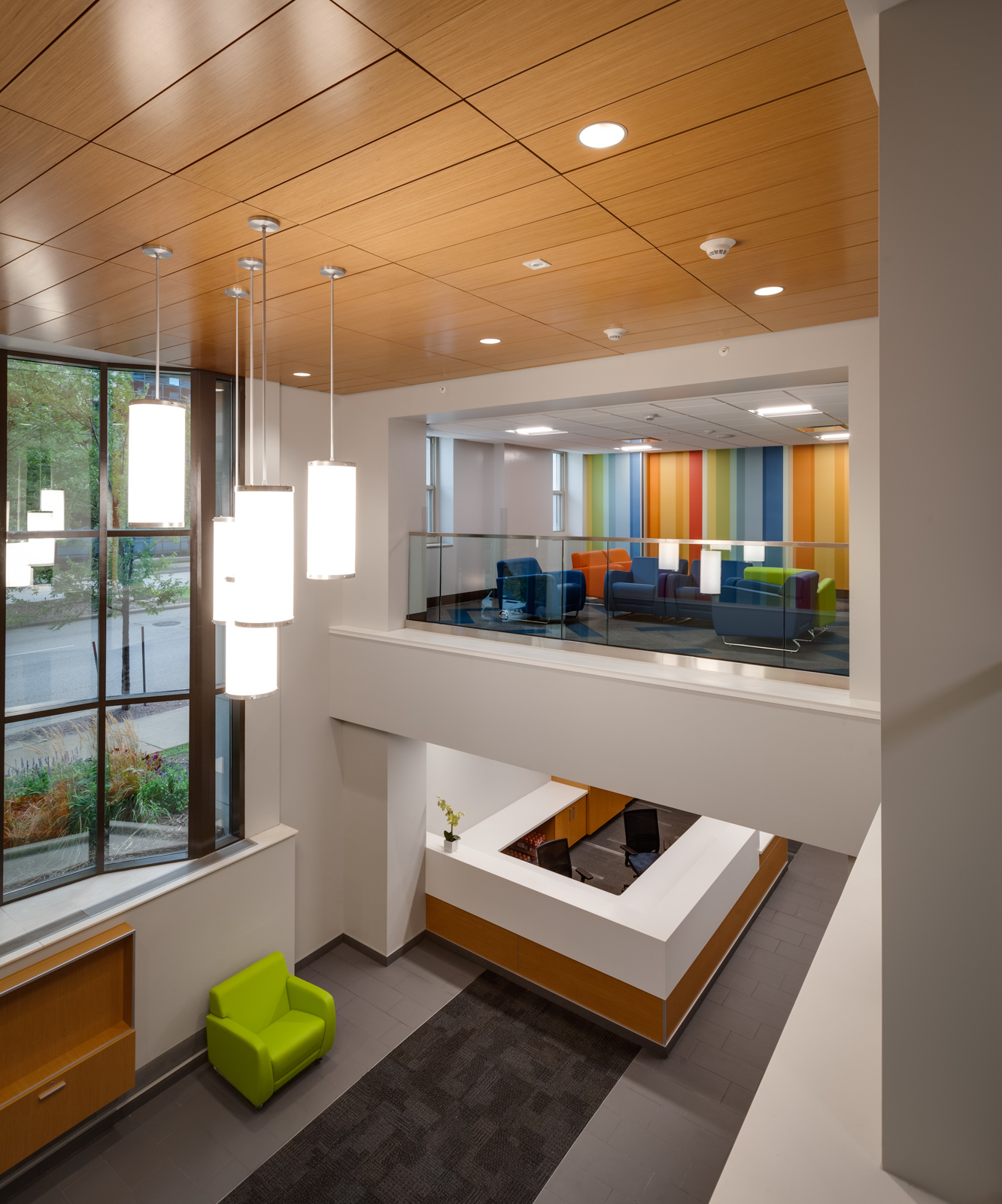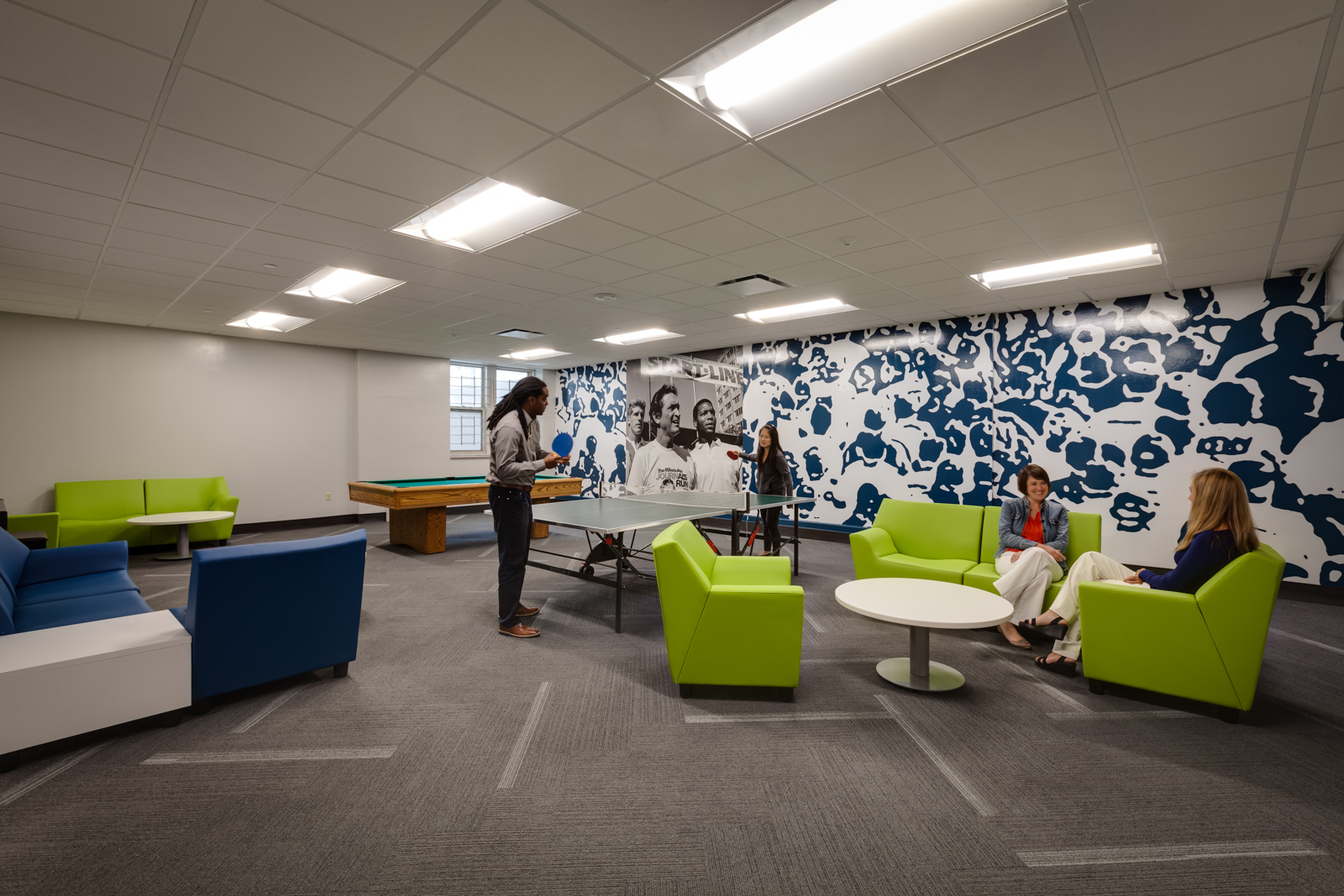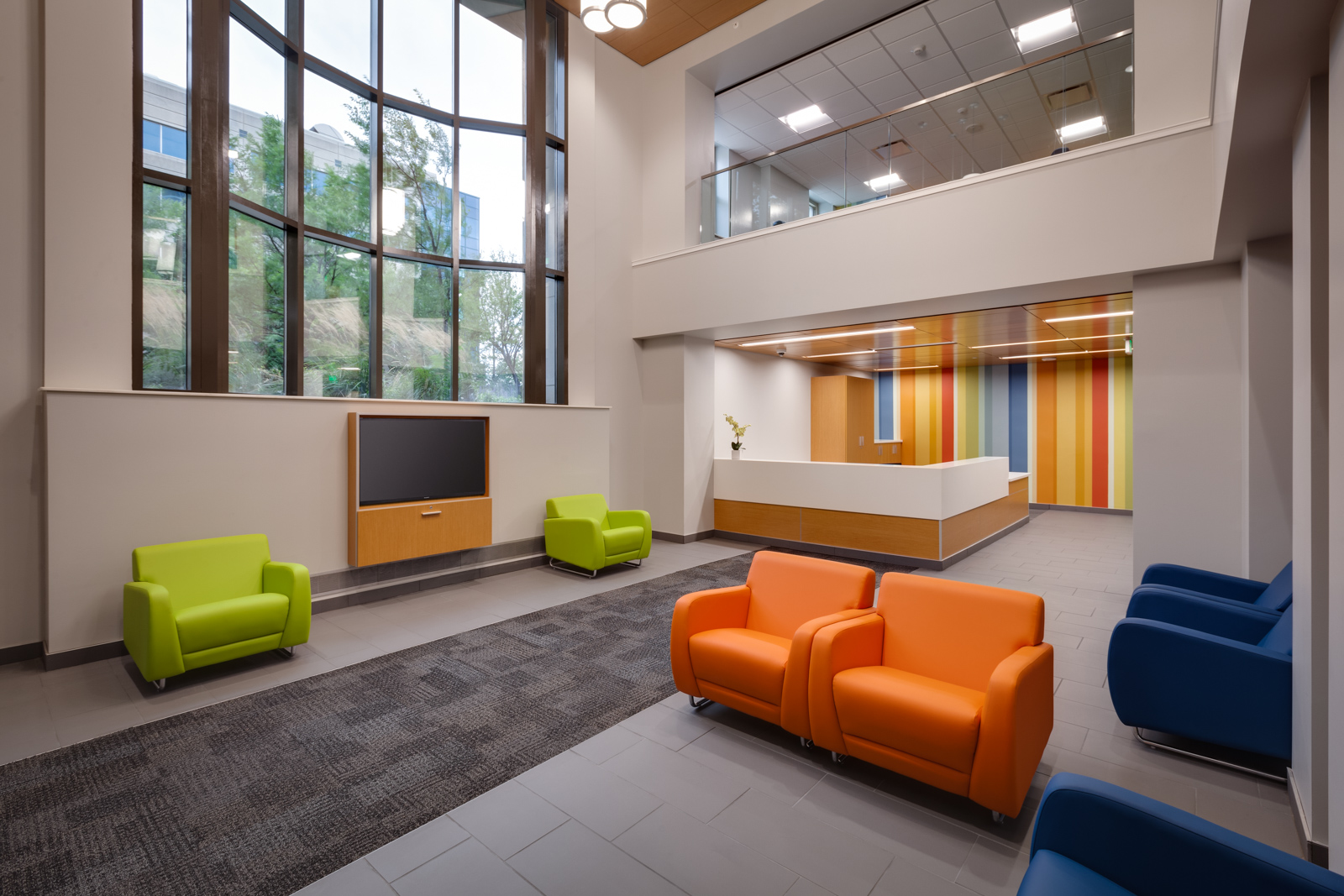Marquette University: Humphrey Hall
Milwaukee, WI- Student Housing
- Marquette University
- 60,000 SF
- August 2015
Sitting in the heart of Marquette University's campus, Humphrey Hall houses 290 students in suite-style units. The goal was to fully renovate the common areas to be contemporary with clear visibility between spaces, and improved security measures and way finding. The building was once a hospital and its construction type and multiple additions did not lend itself to these goals. Our team worked closely with the City of Milwaukee on egress strategies and phasing to improve life safety post-demolition. Our team overcame the cellular nature of the building through the use of transparent wall and railing materials, as well as strategic small-scale structural interventions to connect spaces. Color and graphic themes were implemented to help with way finding. Additionally, our designers used iconic graphics to weave in a sense of history and place to each area of the building. Removing the existing parking structure from the north side of the building, we repaired the facades left behind. We then created an outdoor recreation space, including a fire pit, for students to enjoy fresh air. The success of the project can be seen in the increased registration rates for Humphrey Hall and the higher usage levels of the common amenity spaces.





