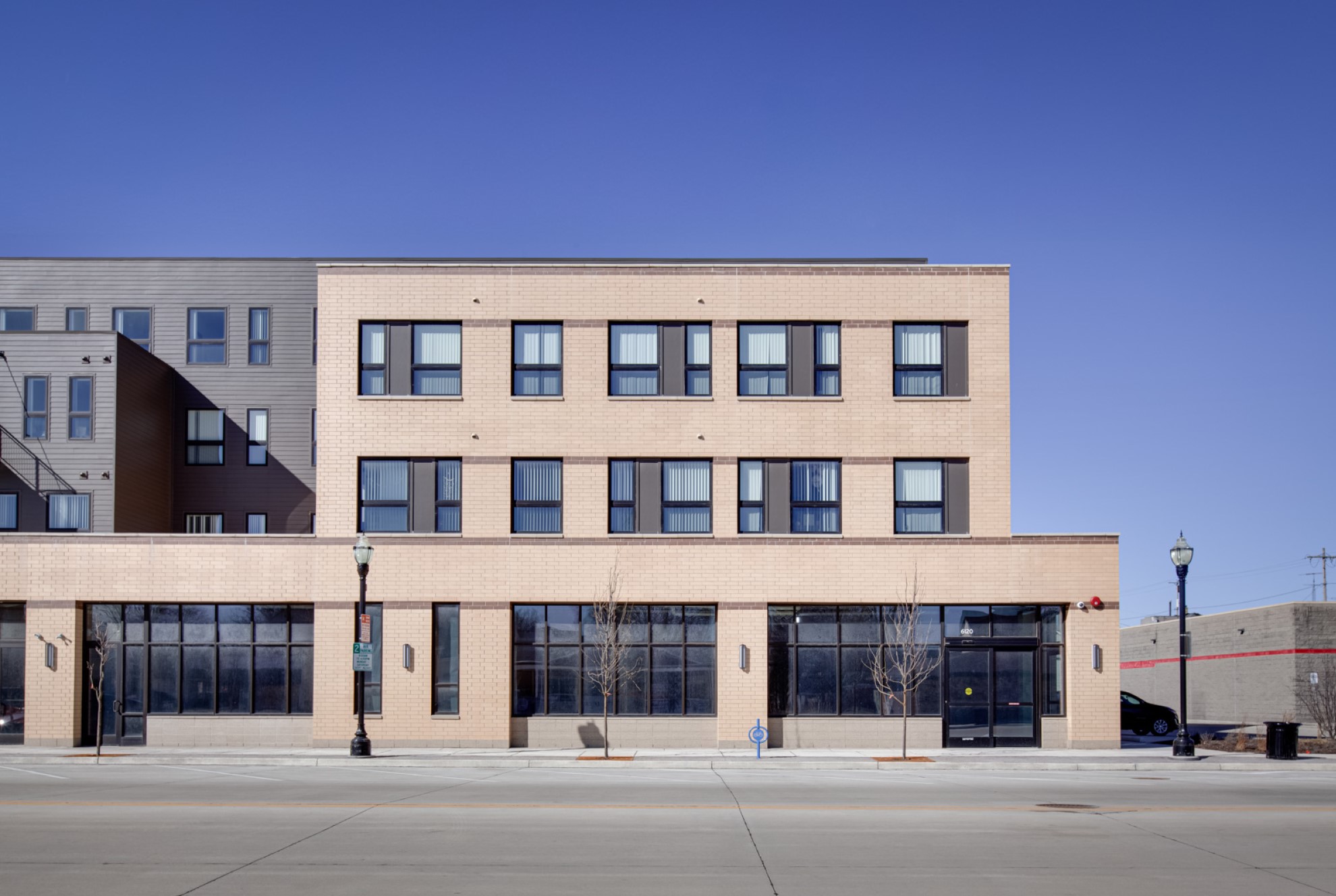Kenosha Uptown Lofts
Kenosha, WI- New Construction- Mixed Use
- Gorman
- 38,406 SF
- November 2023
The Kenosha Uptown Lofts project represents resilience and community for this Kenosha neighborhood. As the previous buildings on the site fell victim to arson, this project provides a new home to the displaced businesses, a restaurant and a local grocery store, now complimented by a new city library. This mixed-use project fills the scarred 1-acre site and provides over 20,000 SF of retail space, 71 affordable 1, 2, and 3-bedroom units, and over 100 heated indoor parking spaces for residents.
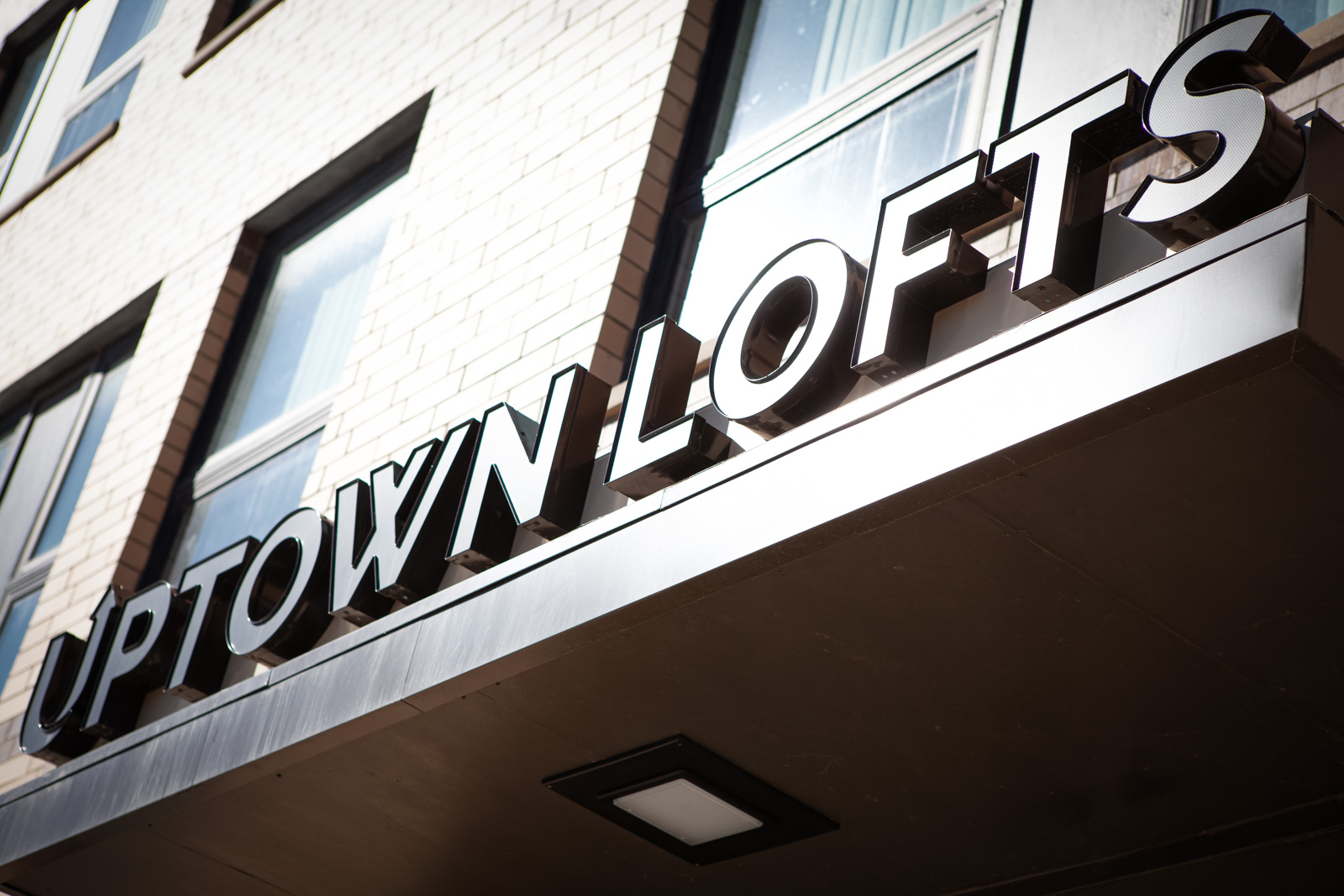
The street edge is reinforced by ground floor retail spaces that lower down towards the human scale. Retail components are supported with additional heated parking stalls for employees and adjacent surface parking for customers.
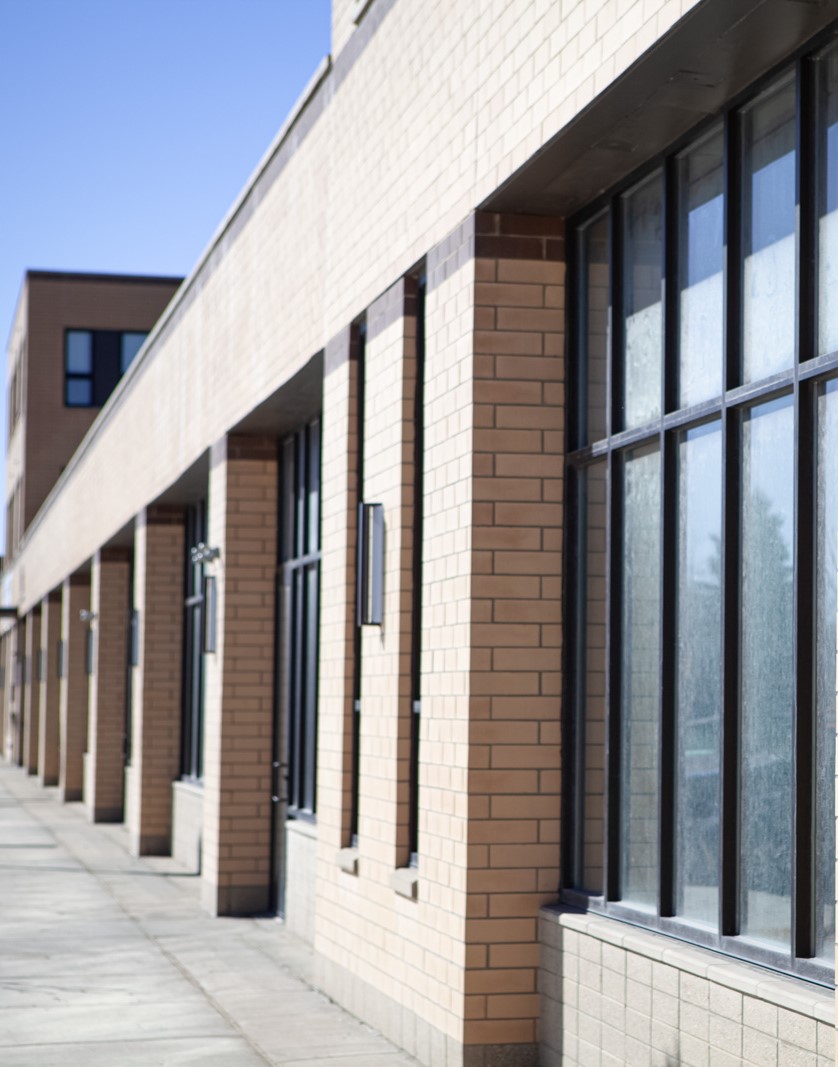
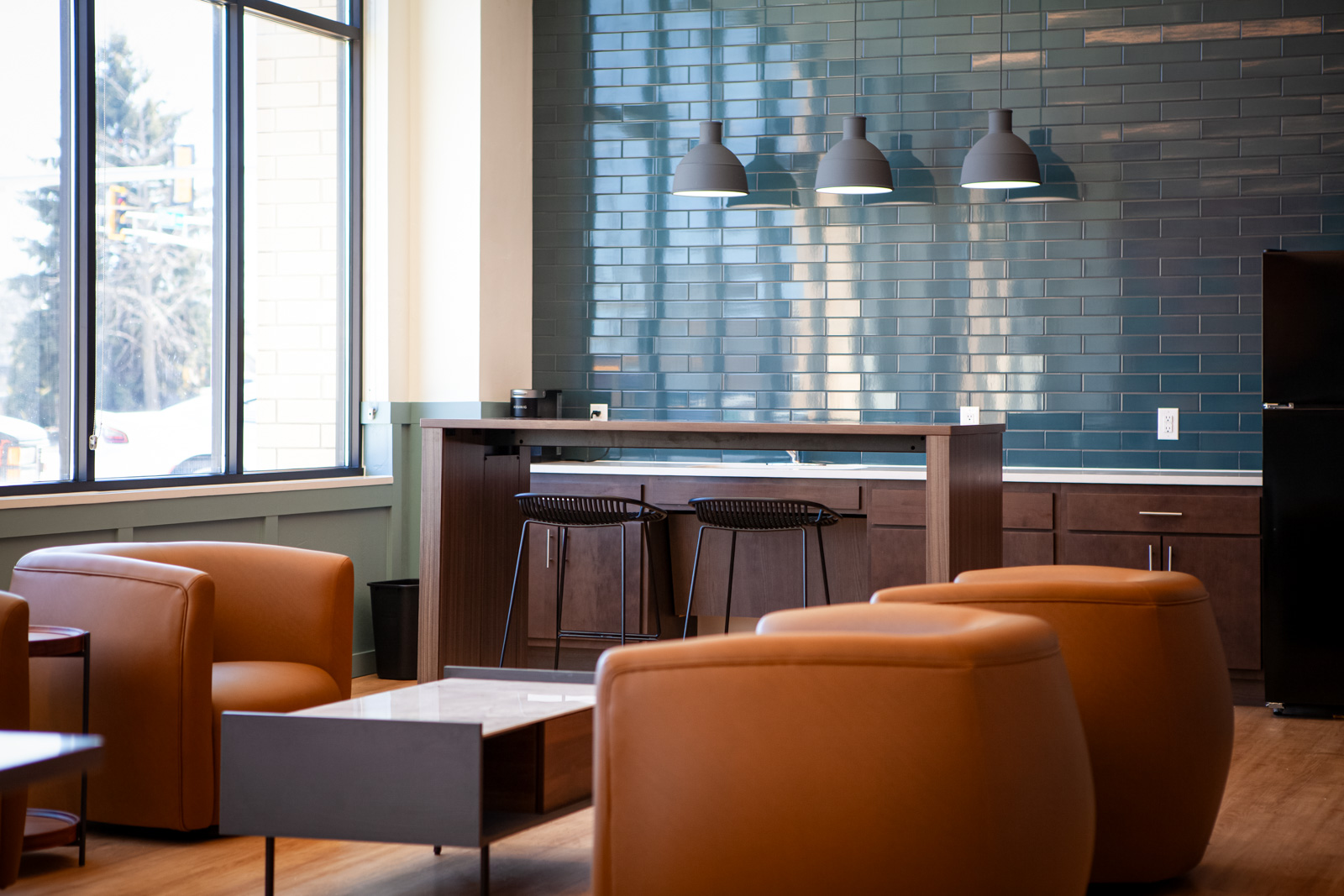
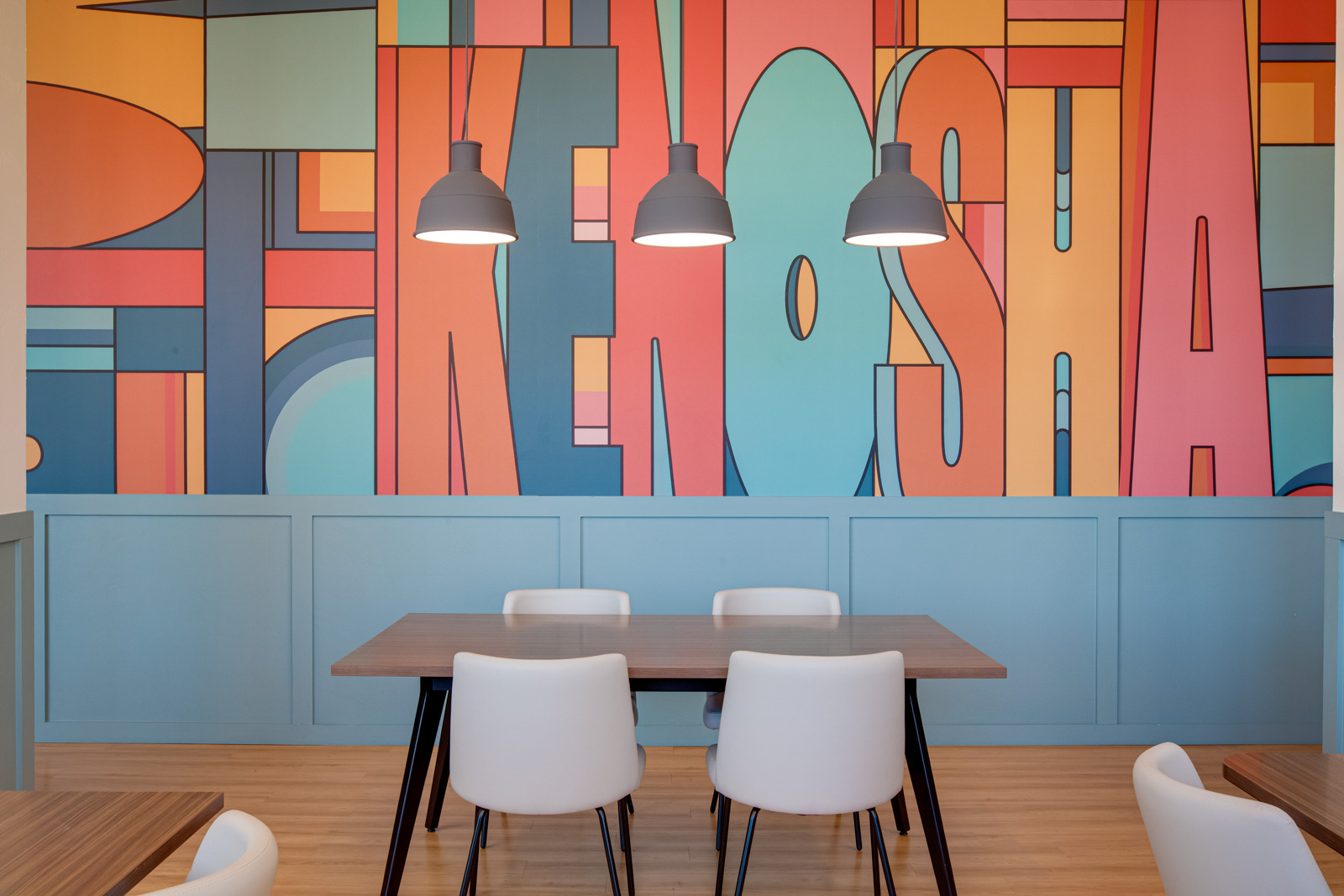
The community room welcomes neighbors, providing residents with a space to host events and gather. Vibrant custom murals at Kenosha Uptown Lofts celebrate the community’s energy, diversity, and rich culture.
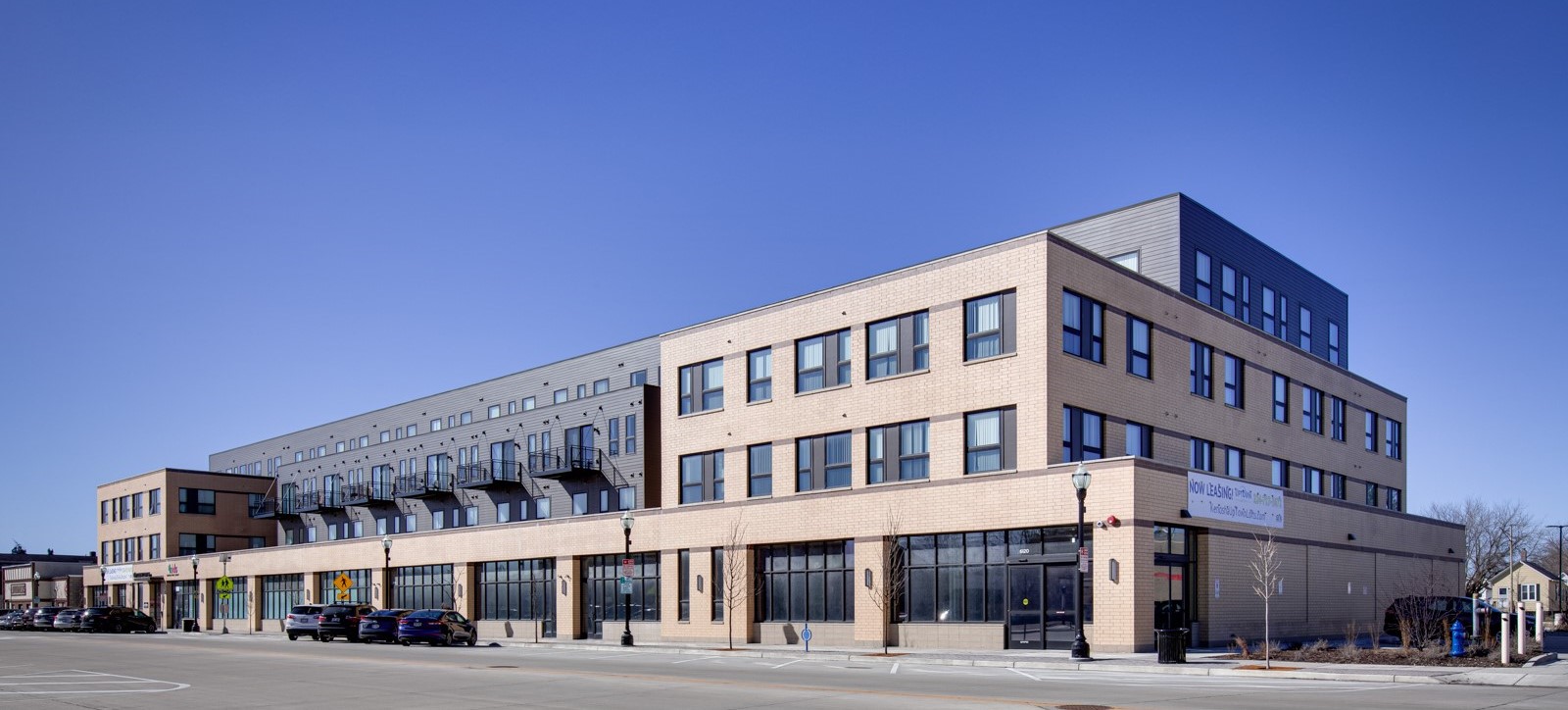
The building design was thoughtfully created to ensure the scale of the building details and materials blend seamlessly with other historic structures in the neighborhood.


