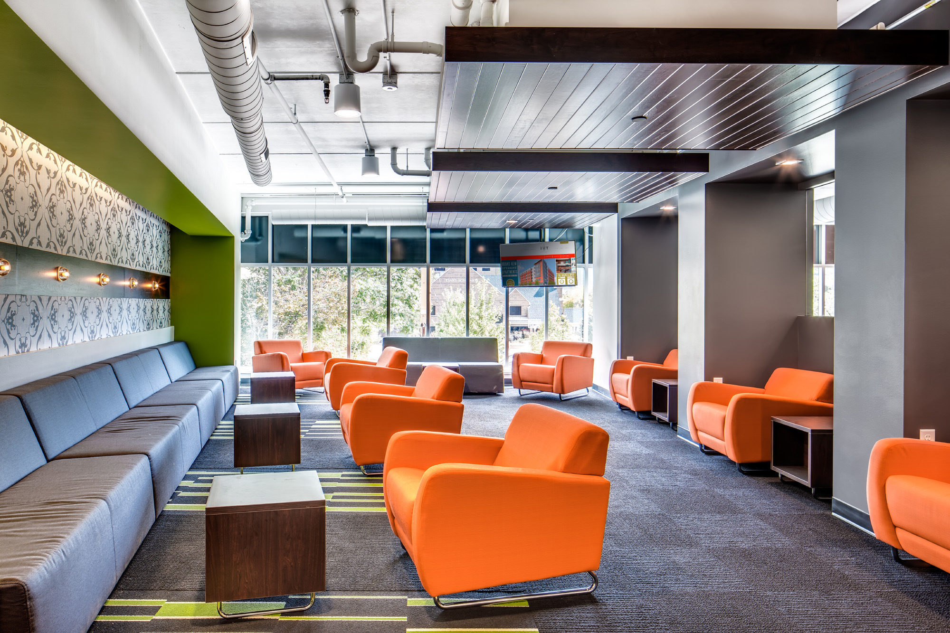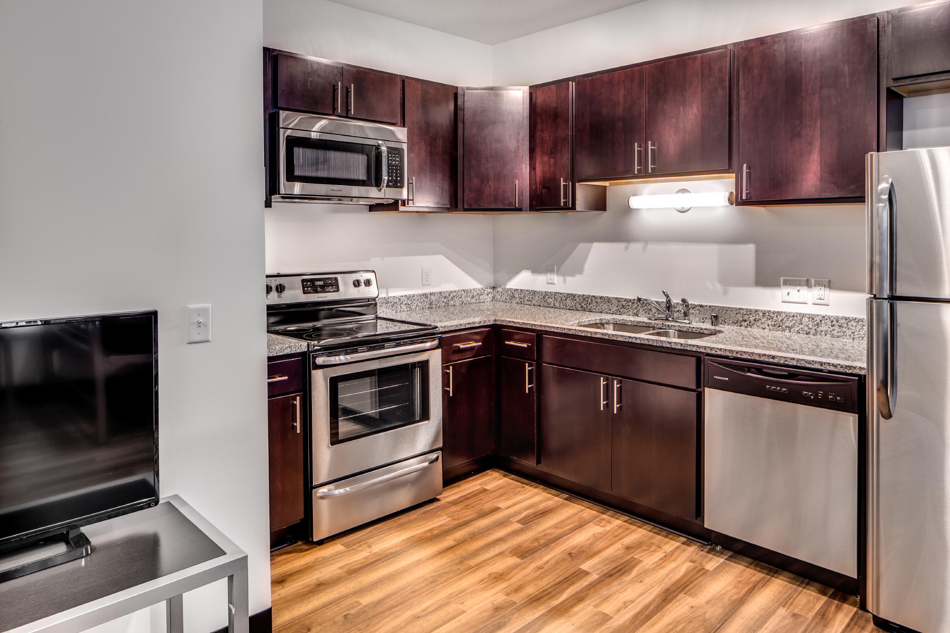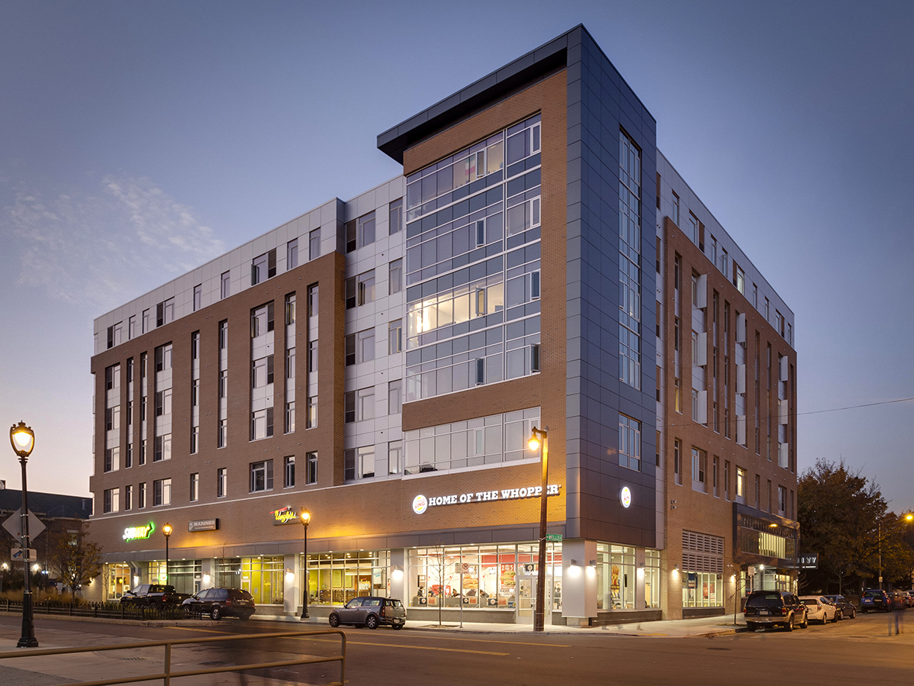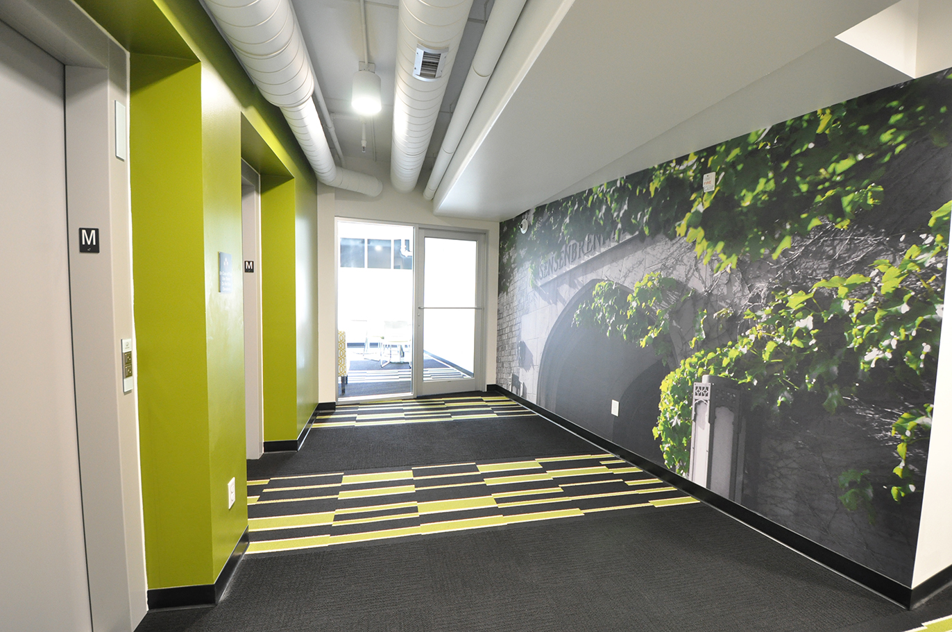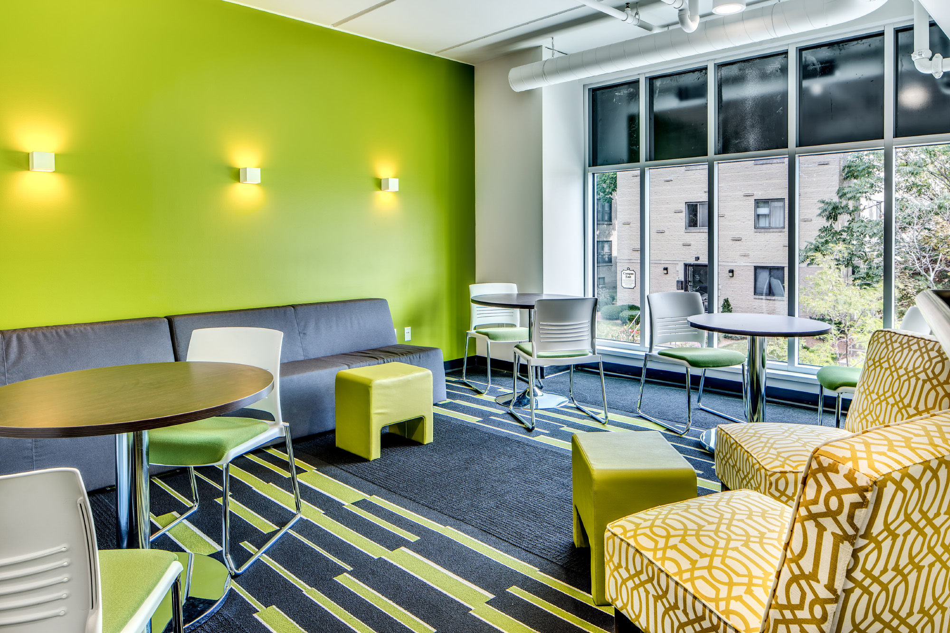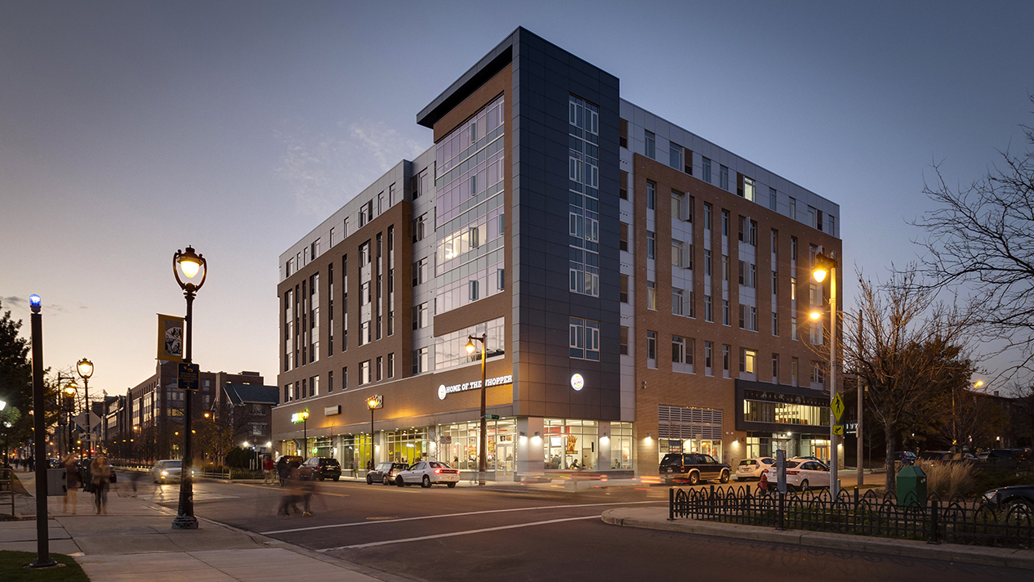Ivy Student Housing
Milwaukee, WI- Mixed Use
- Opus Development Group
- 97,000 SF
- August 2014
Located just north of the Marquette University Campus, this privately held student housing project involved taking a confined urban site and creating new, luxury housing for undergraduate and graduate level students. The challenge was to create a modern building that was also respectful to the traditional architecture surrounding it. The project’s program includes 80 living units (1, 2, and 3 bedroom designs) over retail and enclosed parking. Resident amenities include an entertainment lounge with a coffee bar, a study area, and a workout room. The six-story building is comprised of a ground level concrete plinth and five levels of wood frame construction. The building’s envelope is made up of orthogonal planes and volumes of brick, glass, and metal panel. Each material is introduced within a different plane to imply layers of construction and dramatic shadow lines. The interior employs bold colors and historical MU graphics to infuse energy and a sense of place. The opening of this project has met a previously unfulfilled demand from area students. Additionally, the building has met its occupancy goals year after year.
