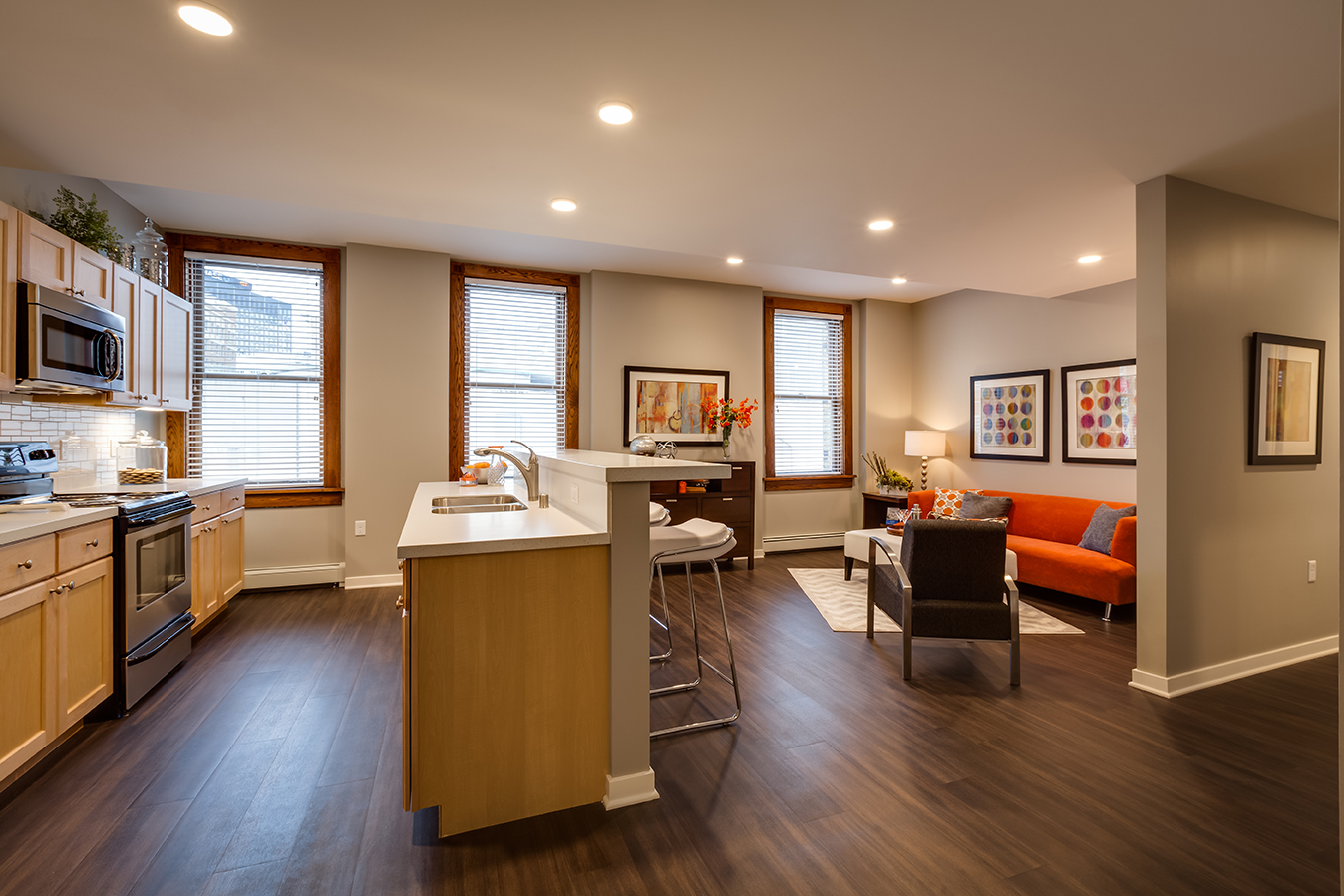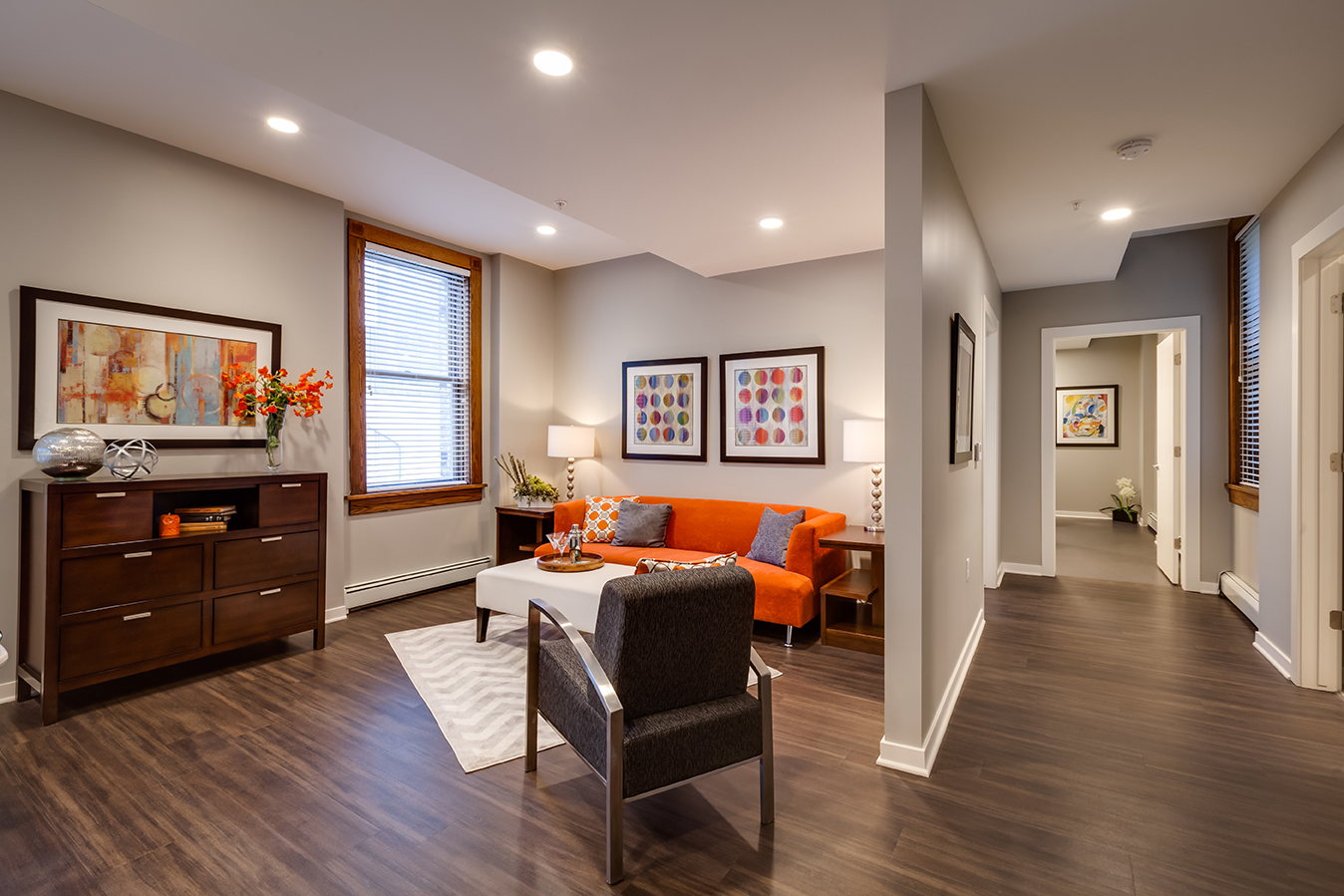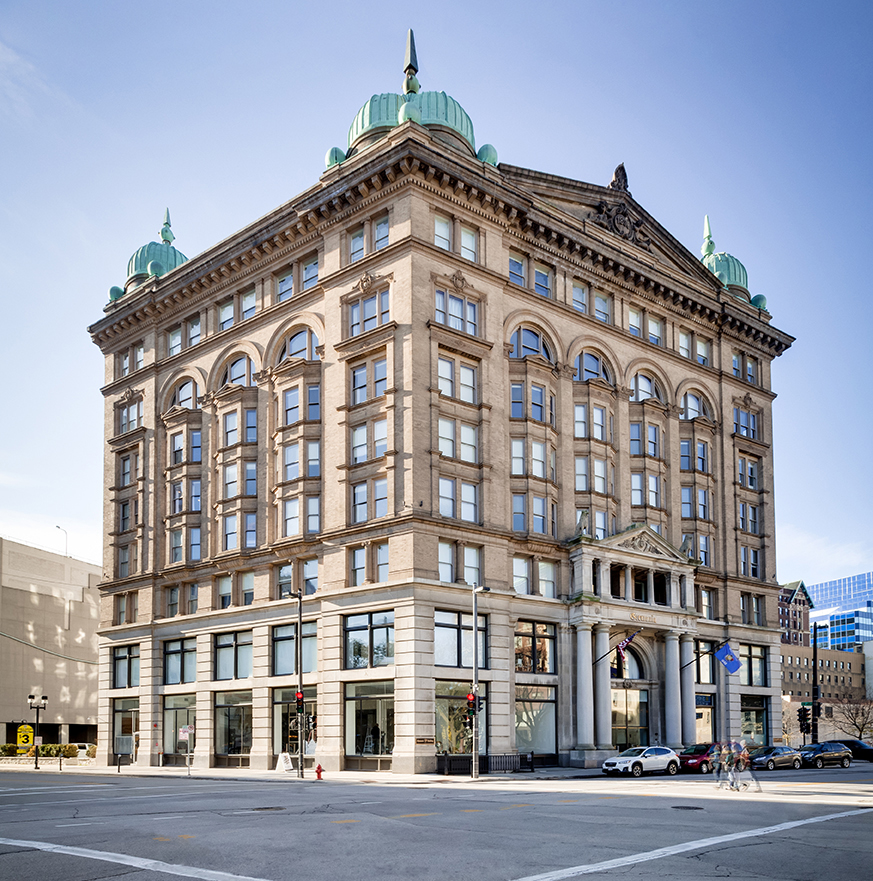The Historic Germania Building
Milwaukee, WI- Historic Renovation - Residential/Mixed-Use
- Cardinal Capital Management
- 129,500 SF
- April 2017
Just one block from the Milwaukee River, the Germania Apartment building is a historic renovation of a 1896 publishing company building. The completed conversion project includes 90 mixed-income living units and amenities on floors 2-8 with commercial space on the ground floor.
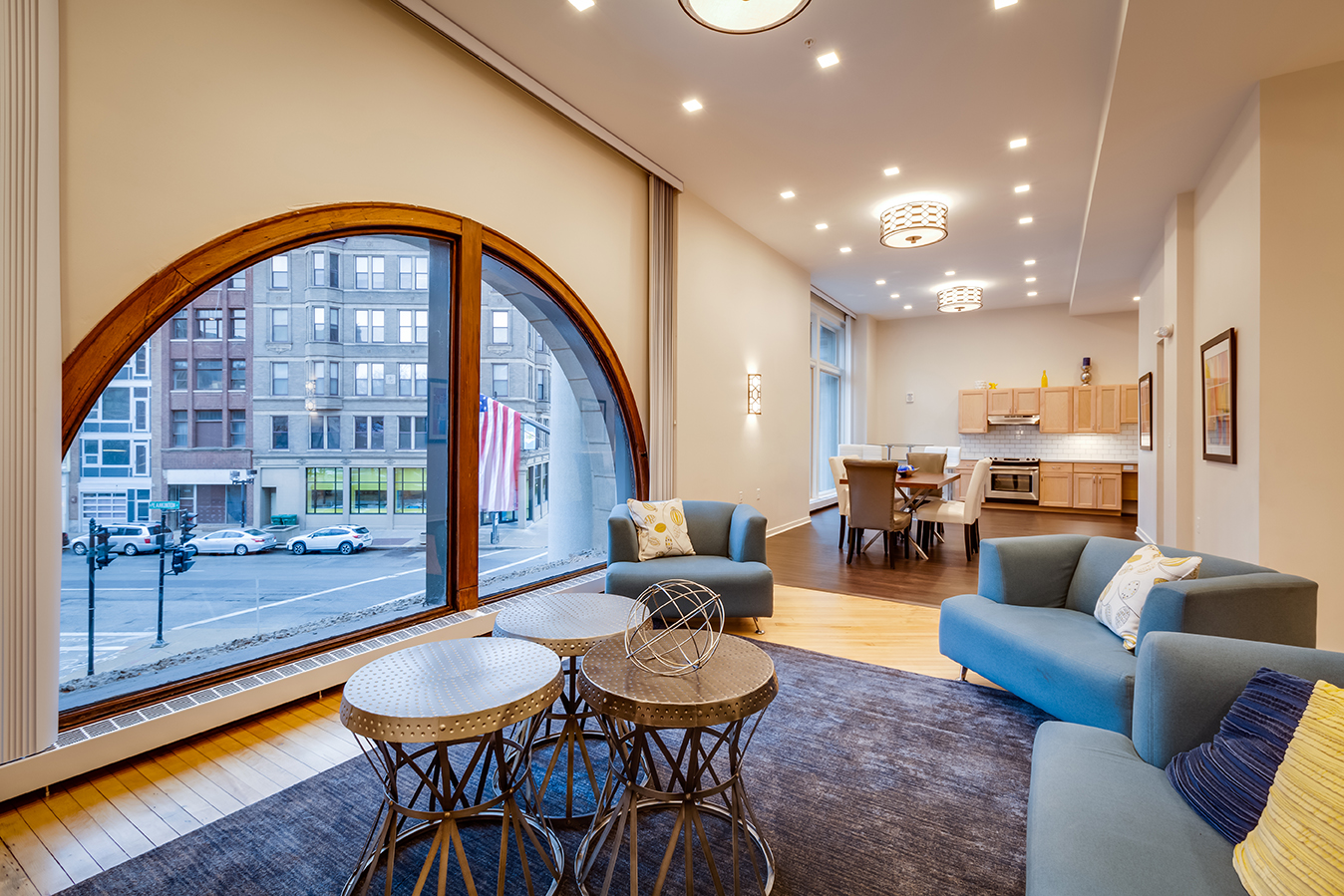
Retain and Restore
The main focus of this project was to reactivate an iconic building that was slowly deteriorating, and turn it into mixed-income housing to support growing commerce in Milwaukee’s downtown area.
Retaining and restoring original, character-defining features of this building influenced the overall design, but didn’t come without challenges. The Korb team was tasked with introducing contemporary building systems without compromising the historical elements of Germania’s original design.
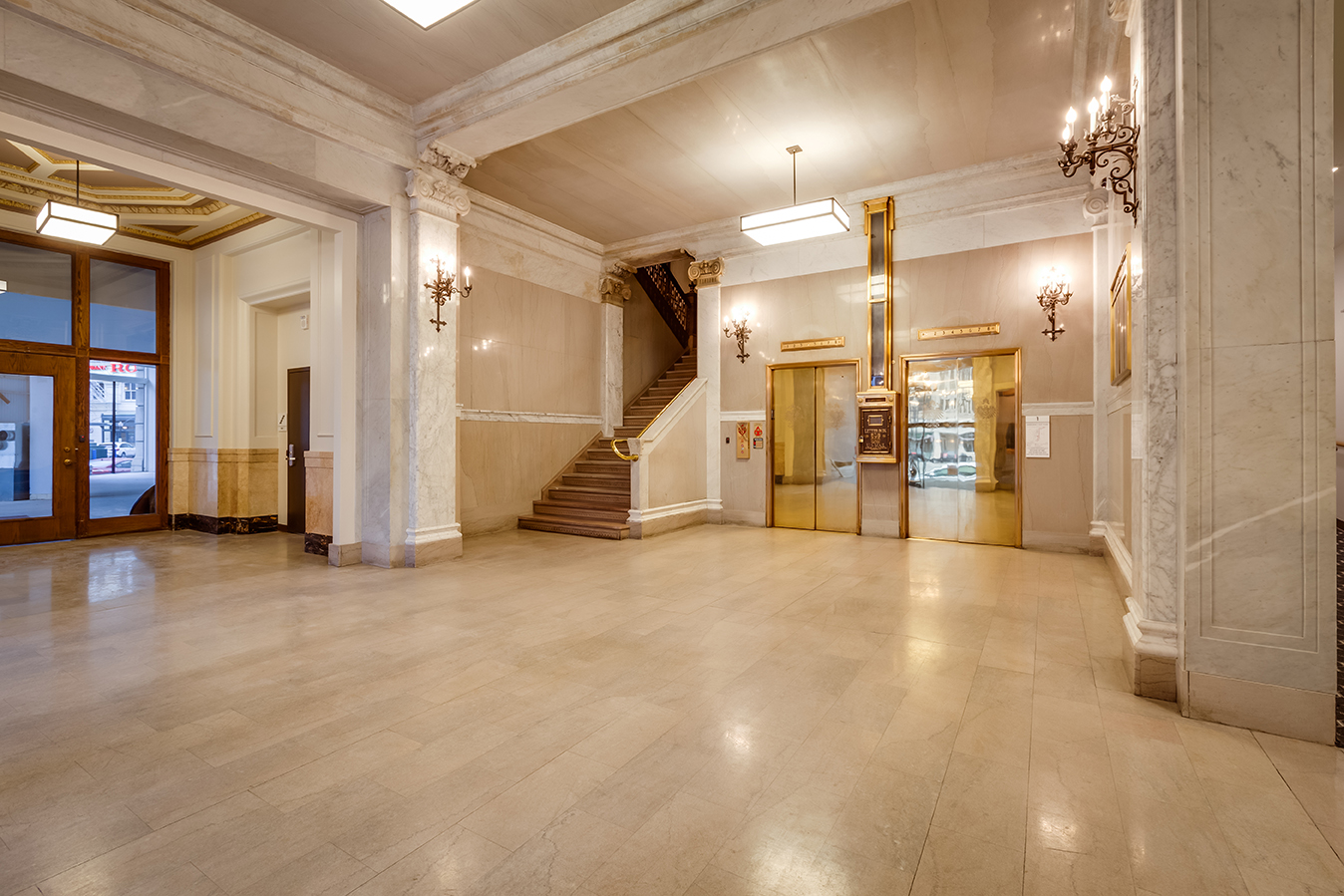
Uniting Affordable and Market-Rate Units
In 2016, a financing package including Low-Income Housing Tax Credits (LIHTC), Historic Tax Credits (HTC), and the City of Milwaukee was approved to retain, restore, and renovate this historic site into a mixed-used building with 90 apartments. This project included an uncommon 50/50 ratio of affordable and market-rate units. The LIHTC funding required that all units have an equal level of fit and finish—creating no discernible difference between the unit types. Our design team conducted diligent research, selecting fixtures and finishes that were durable, beautiful, and affordable.
Germania was constructed on an irregularly-shaped parcel of land, resulting in a five-sided building with a light court and three primary facades. Because it was originally designed as a publishing company with large open spaces, our design team subdivided the floor platelets into 16 unique floor plans and added new windows within the secondary facades to maximize light and ventilation.
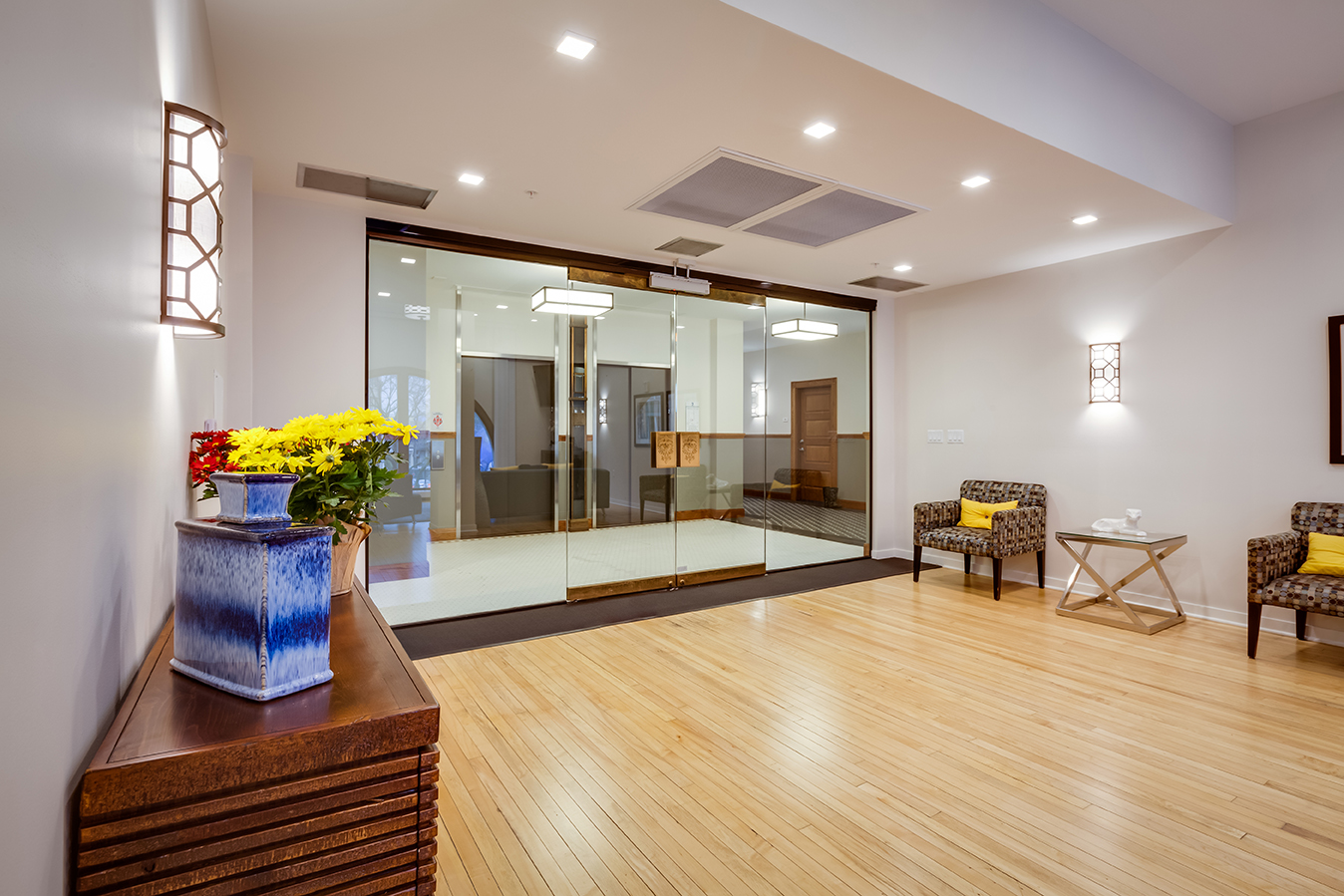
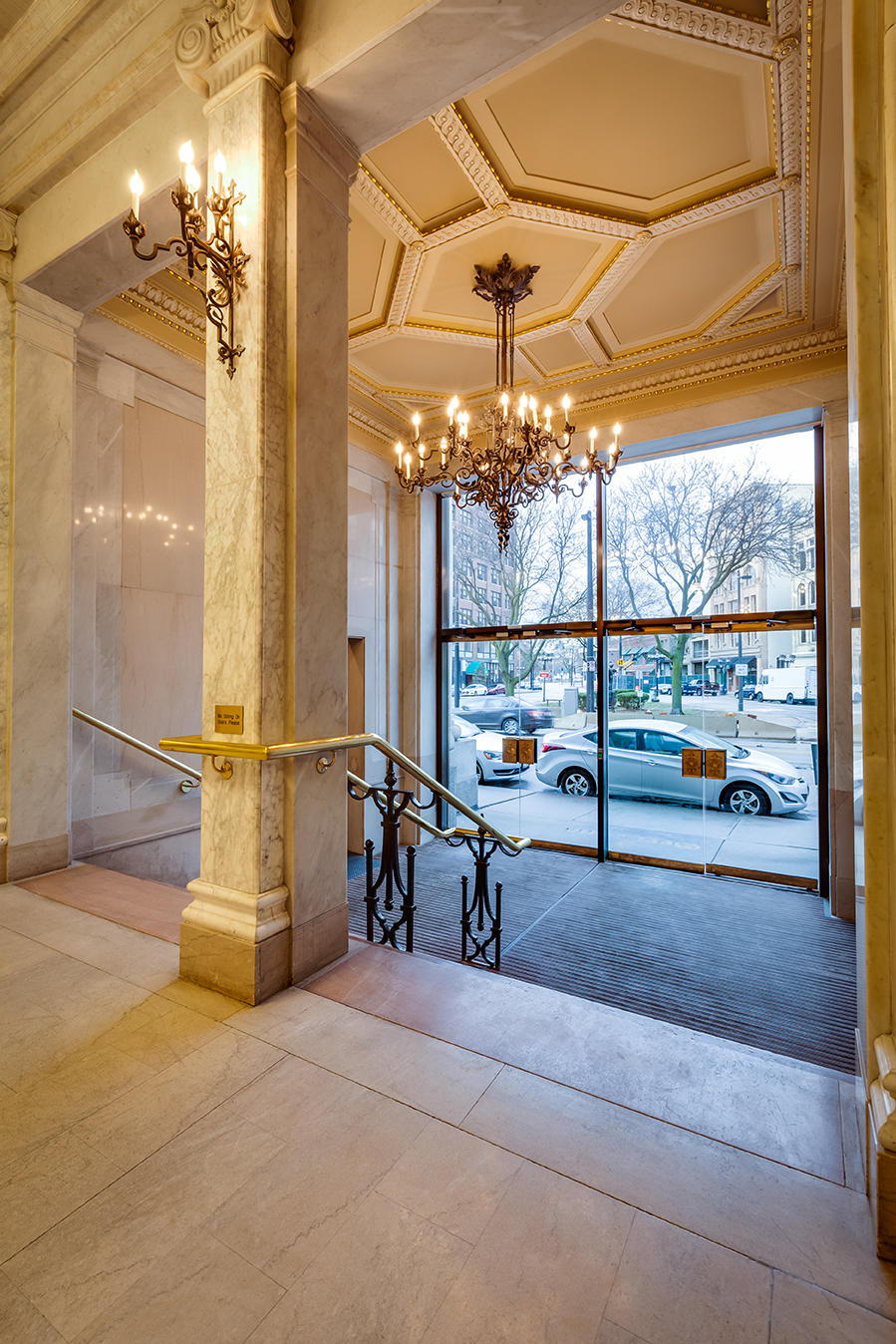
Korb performed extensive pre-design surveys of existing conditions to confirm opportunities for retaining and restoring original elements. The ground floor consists of the original building lobby, complete with its marble and brass detailing. Our team restored the original hexagon-shaped thick set tile floors in the elevator lobbies of floors two and three. On the upper floors, original drawings of the publishing company’s office doors were used to create new, historically-accurate four-panel wood doors for each unit’s entry.
On top of the building sit four iconic copper domes with finials. The finial on the southeast dome was damaged and a portion was missing. Recreating the finial became an integral part of this historic project, restoring the look of the original dome.
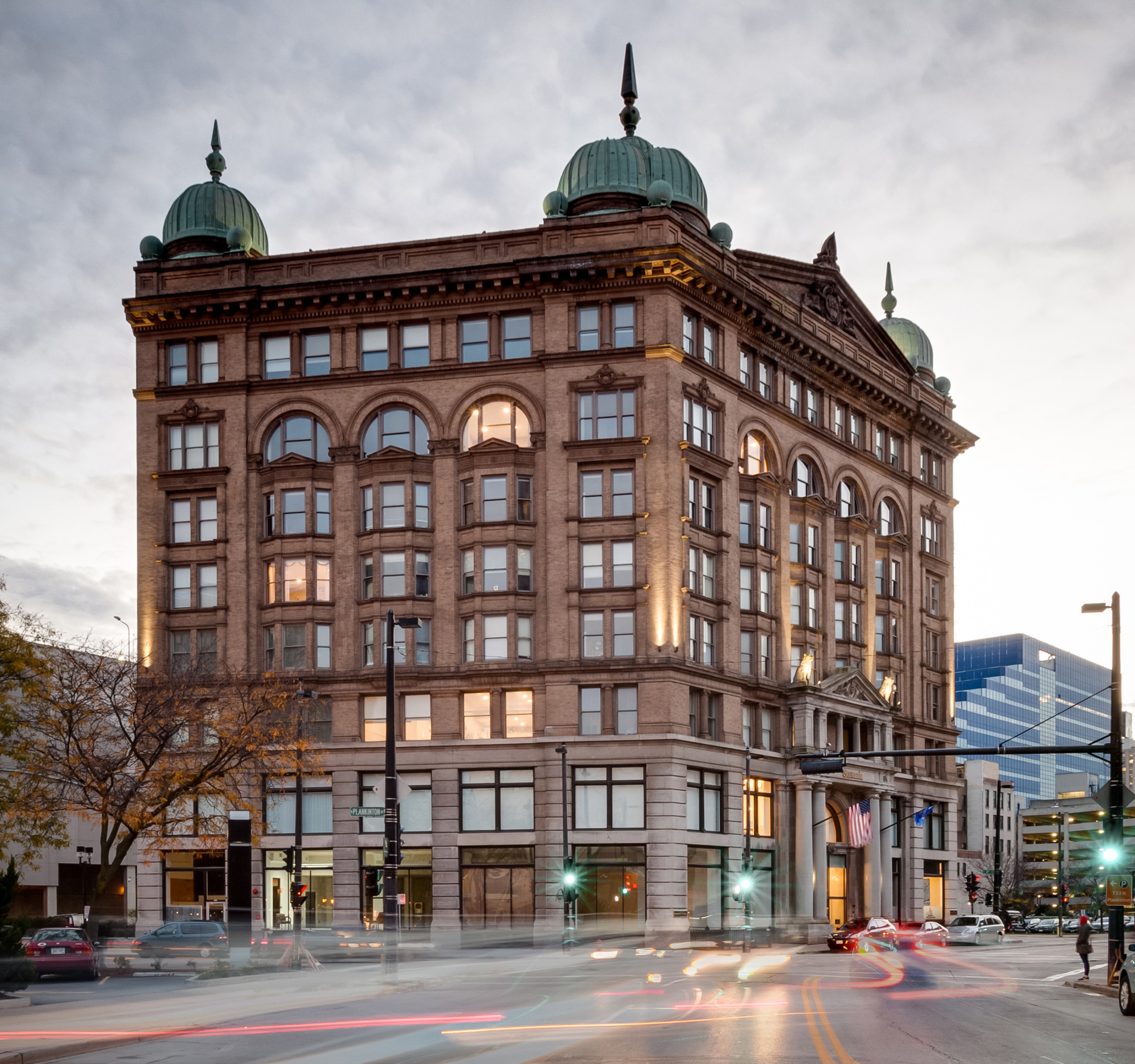
History Meets Contemporary Living
This apartment building’s integration into the urban fabric complements its goal of combining historic character with contemporary amenities and modern interiors.
Germania is now home to residents of all different backgrounds—from Milwaukee Bucks players, to people with more modest incomes looking for an affordable place to live. This project is a trendsetter for true mixed-income downtown developments.
Germania’s central location and ability to support new, adjacent developments with affordable housing opportunities was a significant step in reaching the district’s goals. Because of this project, a piece of Milwaukee’s history lives on.
