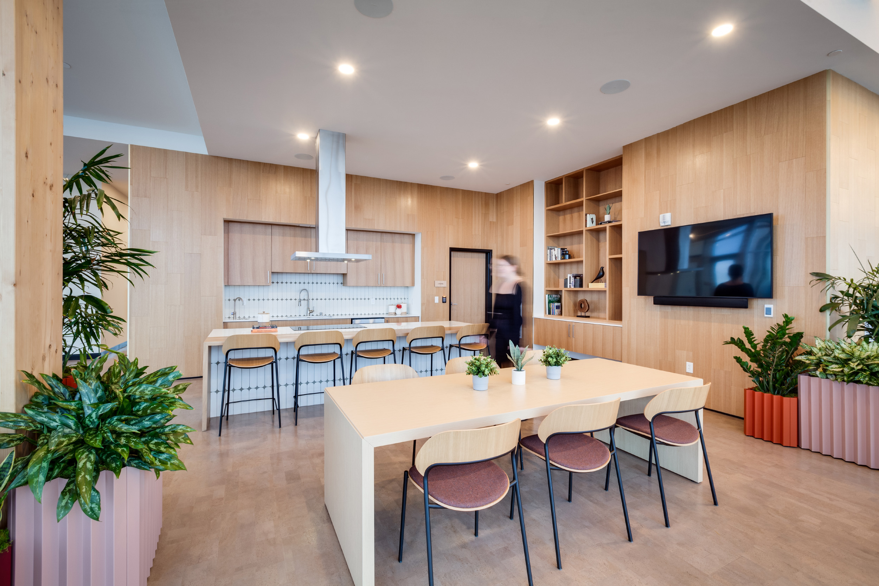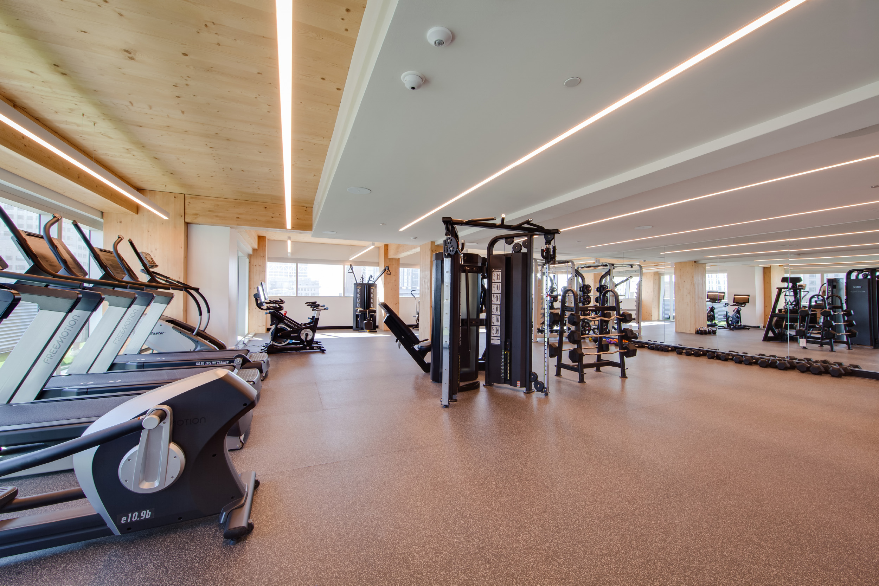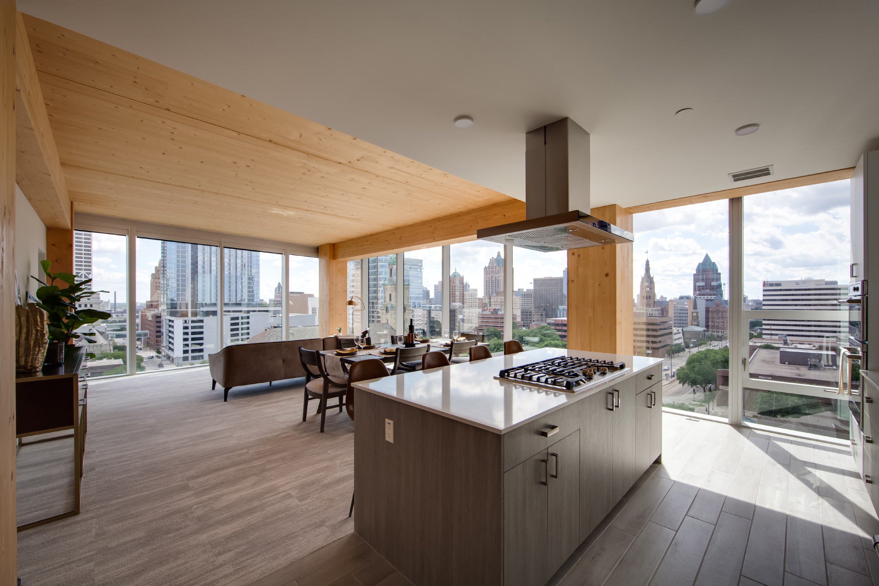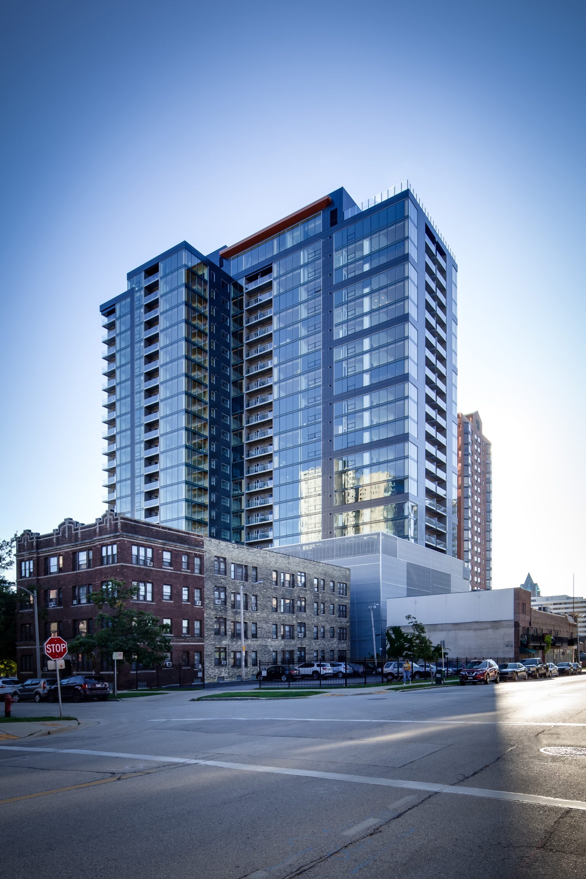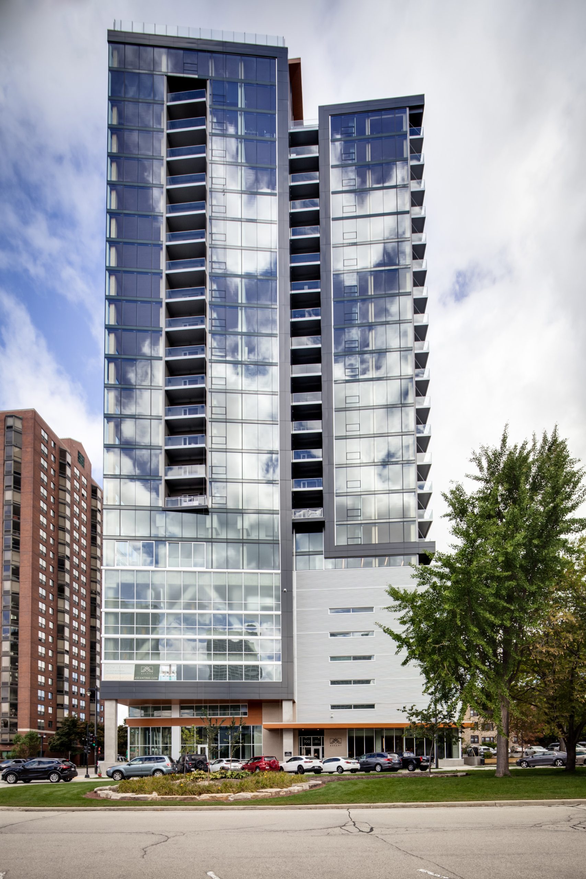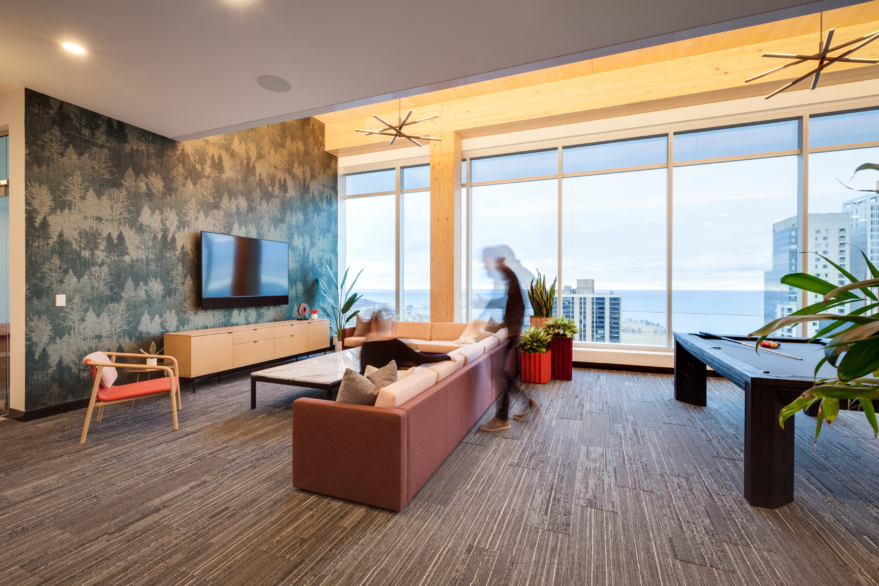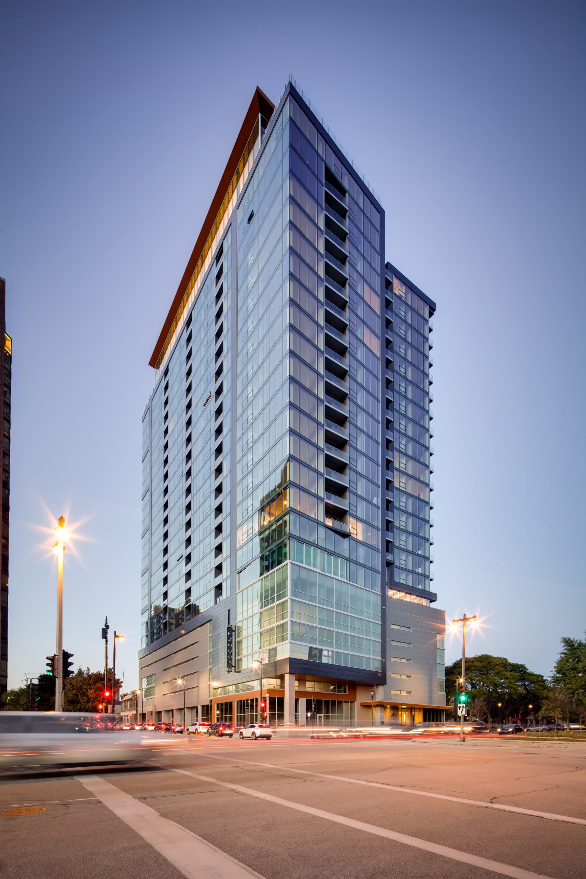Ascent
Milwaukee, WI- New Construction - Residential
- New Land Enterprises
- 493,400 SF
- September 2022
When completed in late 2022, Ascent became the tallest mass timber hybrid structure in the world at 25 stories. Its six-story post-tensioned concrete parking structure establishes a podium for nineteen stories of mass timber—consisting of 259 luxury apartments, world-class amenities, and stunning city views.
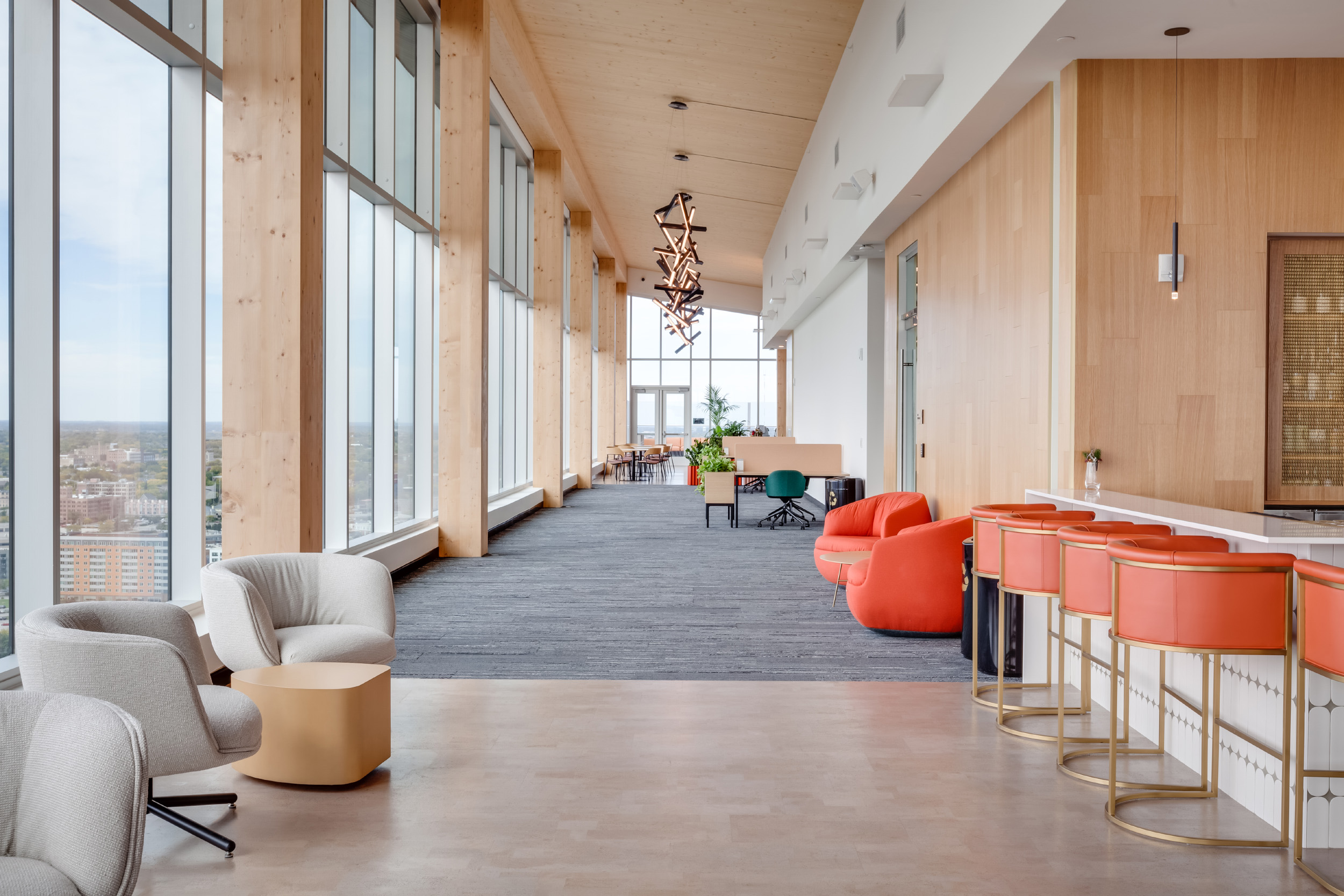
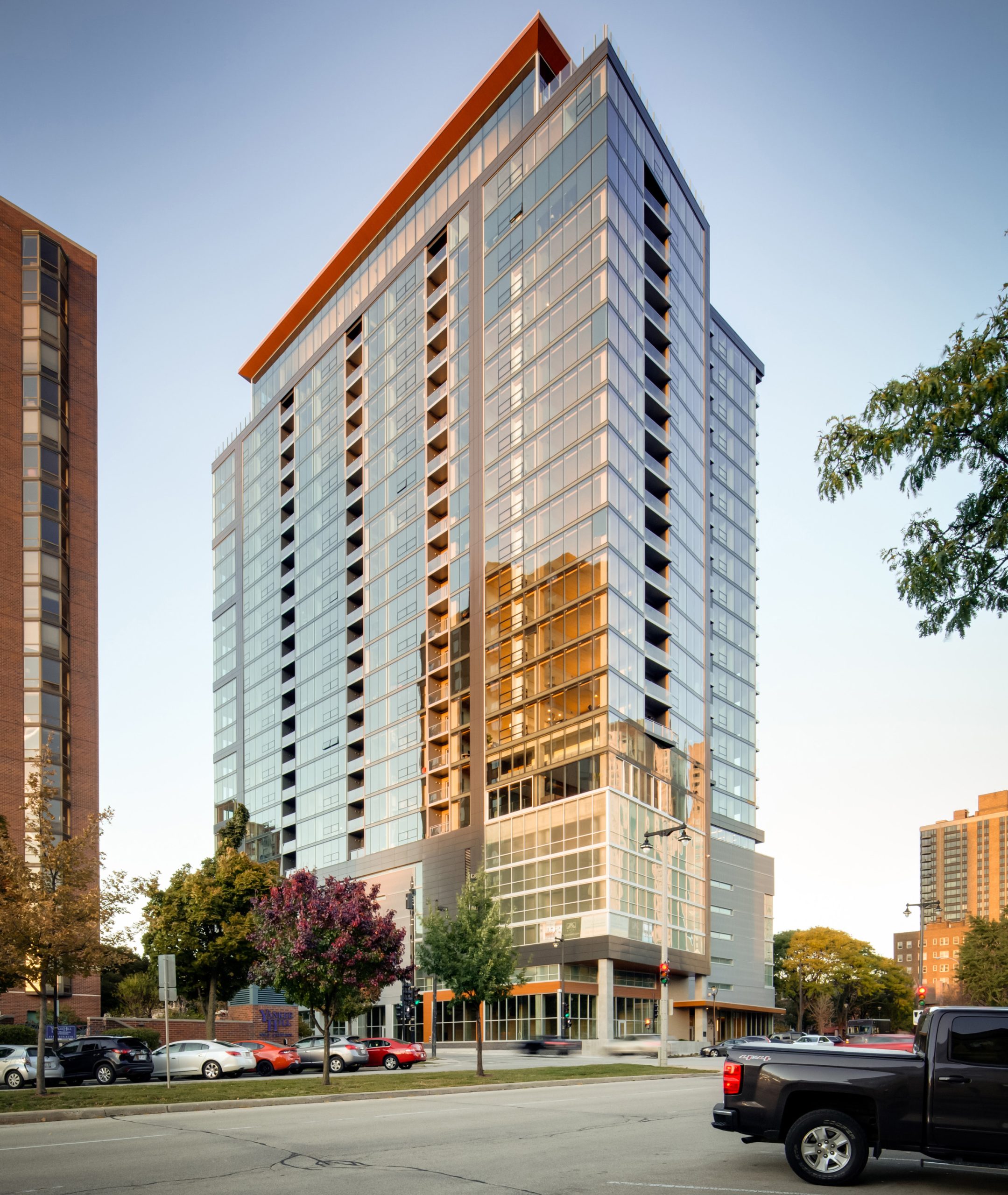
Reaching New Heights
The vision for Ascent was to make it as aesthetically appealing as it is sustainably innovative. Using mass timber construction was the key to delivering a nature-inspired living environment to residents—right in the heart of downtown Milwaukee.
Korb’s design team drew inspiration from Scandinavian architecture, with the goal of celebrating the building’s natural elements to create simple yet sophisticated interior spaces.
The challenge? Designing something that’s never been done before. Building a structure that—at the time—challenged the parameters of existing building code, and has now set a precedent for the power of mass timber construction.
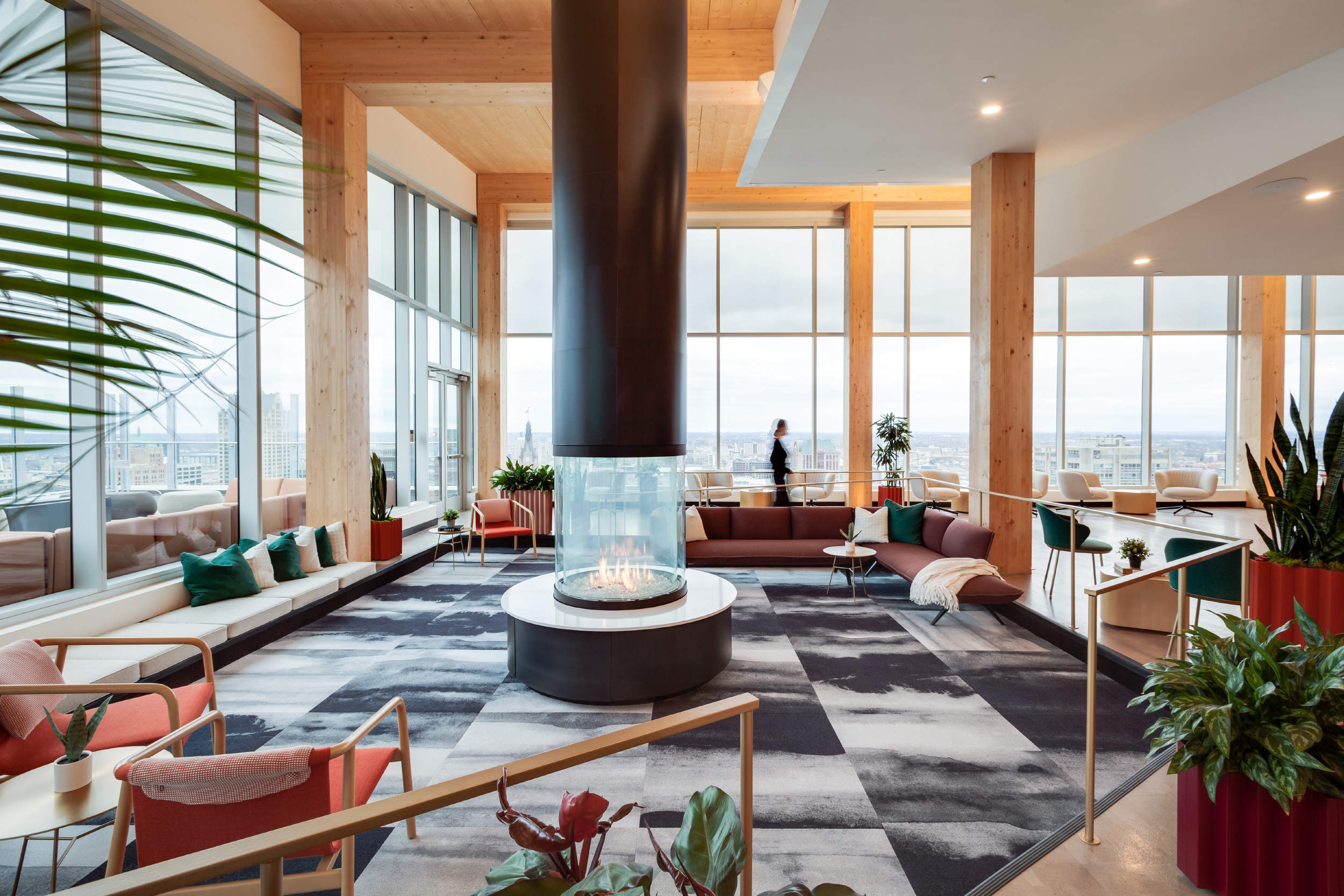
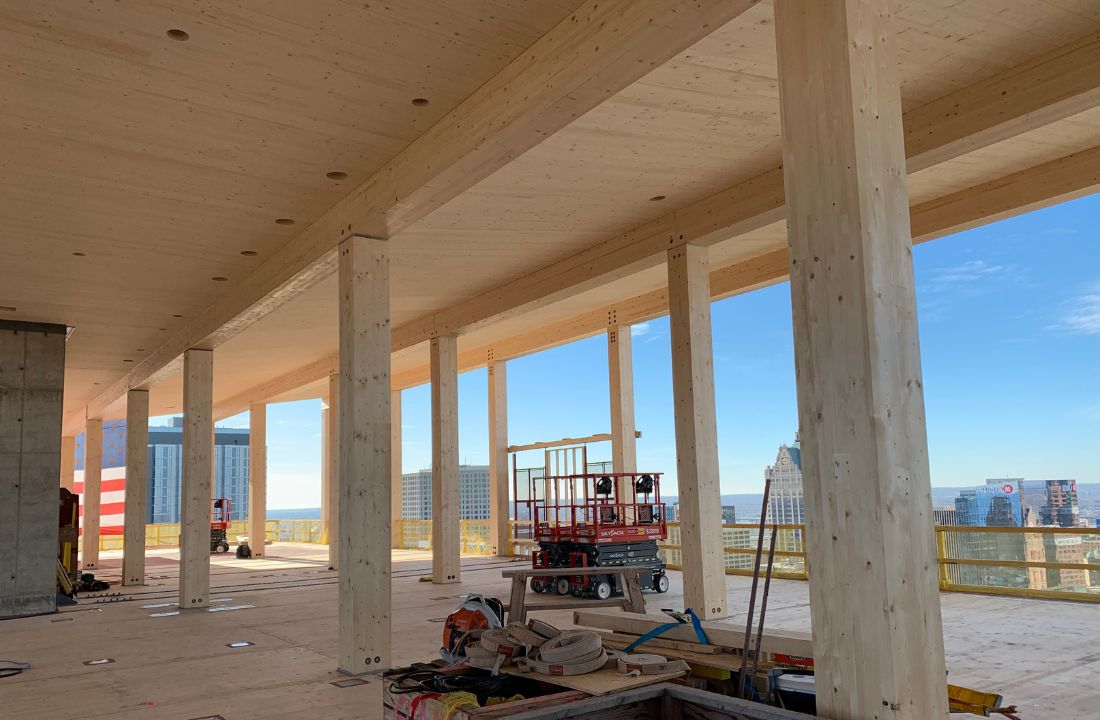
Sustainability Forward
While pushing the boundaries of mass timber design, Ascent’s development underwent ample research, testing, engineering analysis, and product certifications to prove its safety and durability.
Korb embarked on a partnership with the USDA’s Forest Products Laboratory in Madison, Wisconsin. The team completed the world’s first three-hour fire test for glue-laminated timber columns—verifying that our design ensured occupant safety.
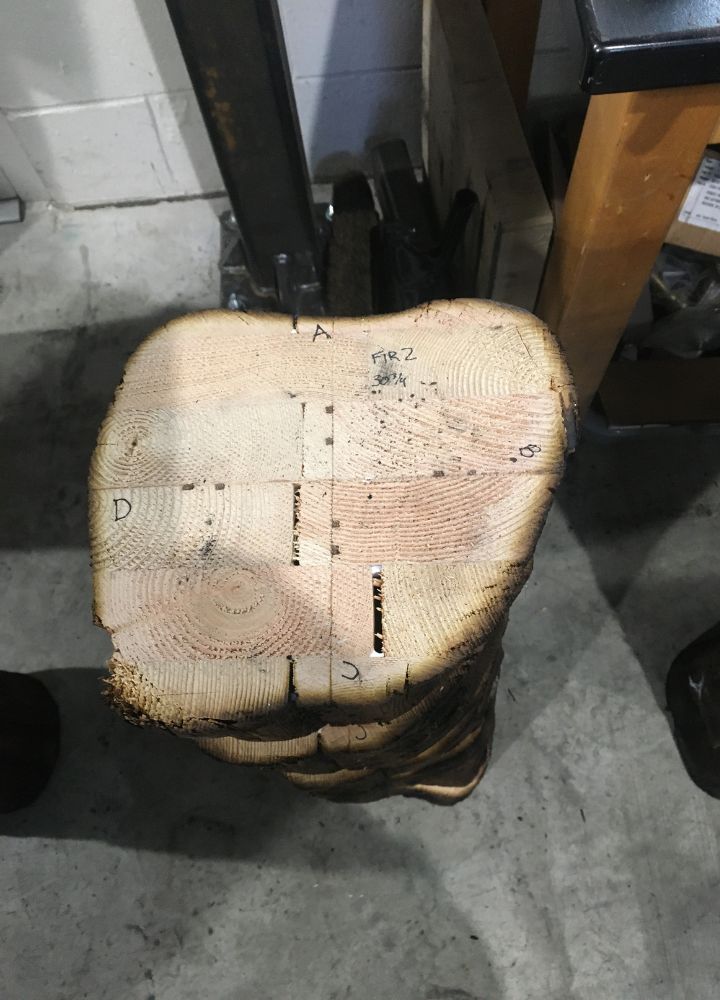
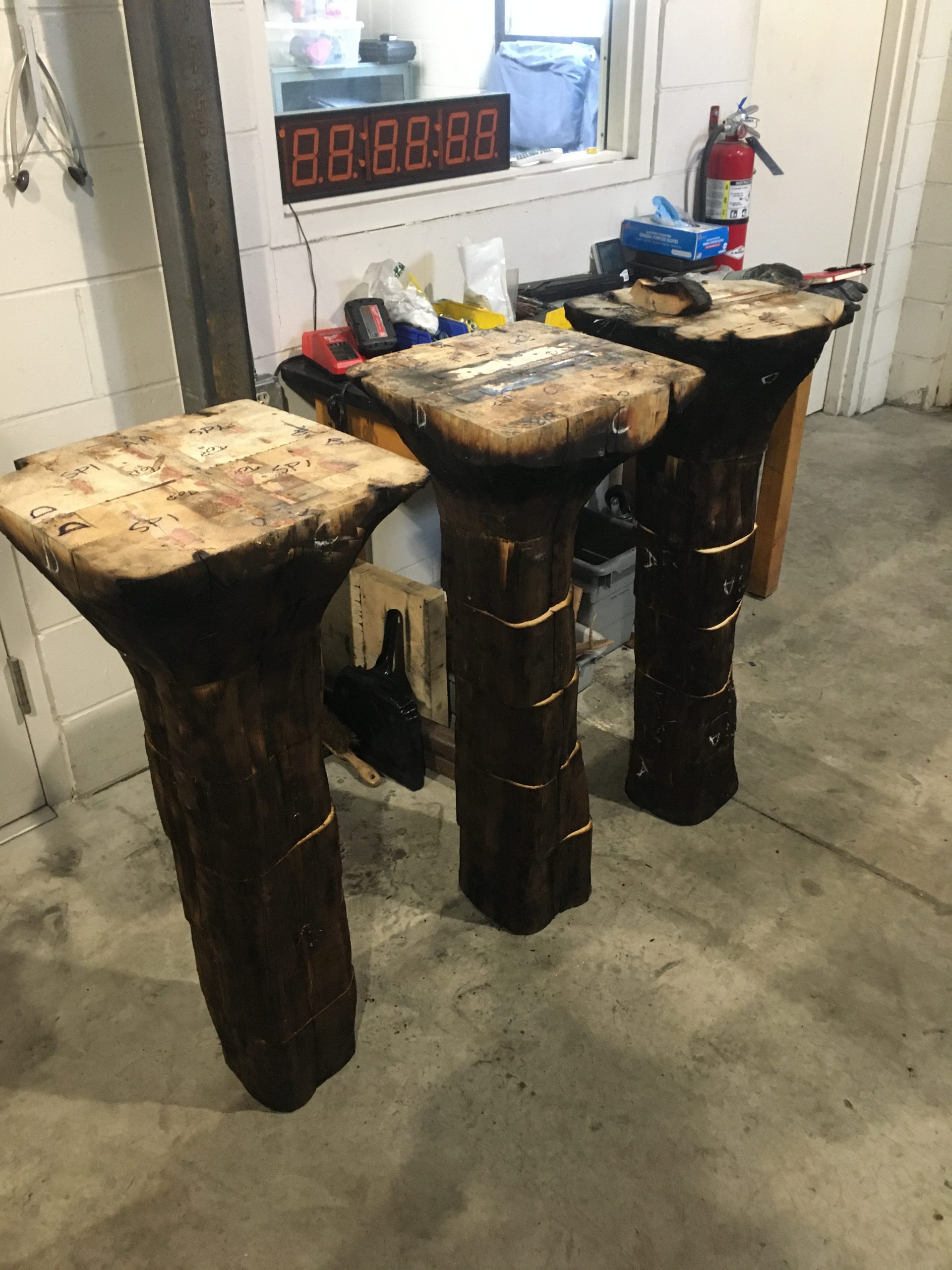
Leadership at the Milwaukee Fire Department understood and trusted the science behind this technology, and participated in the approval process of this state-of-the-art, 25-story building. This involved the first ever 3-hour char test performed in history. The layering of textures and the application of biophilic design principles were at the forefront of the building’s intended experience . The best part? Ascent’s superior timber aesthetics also come with significant environmental benefits. Ascent’s timber frame sequesters over 7,200 metric tons of carbon dioxide, which is the equivalent of removing 2,400 cars from the road for a year, or as much CO2 as would be emitted by heating 1,200 homes for one year—all while the volume of timber used in construction regrows within 25 minutes throughout North American forests. Ascent uses hydronic radiant in-floor heating in the dwelling units, charged by a highly efficient central boiler plant. The cooling system consists of an energy-efficient VRF system, as well as the latest water filtration techniques. The current stormwater management system slows the flow into the combined sewer, helping reduce the burden on the city’s infrastructure during a major storm event.
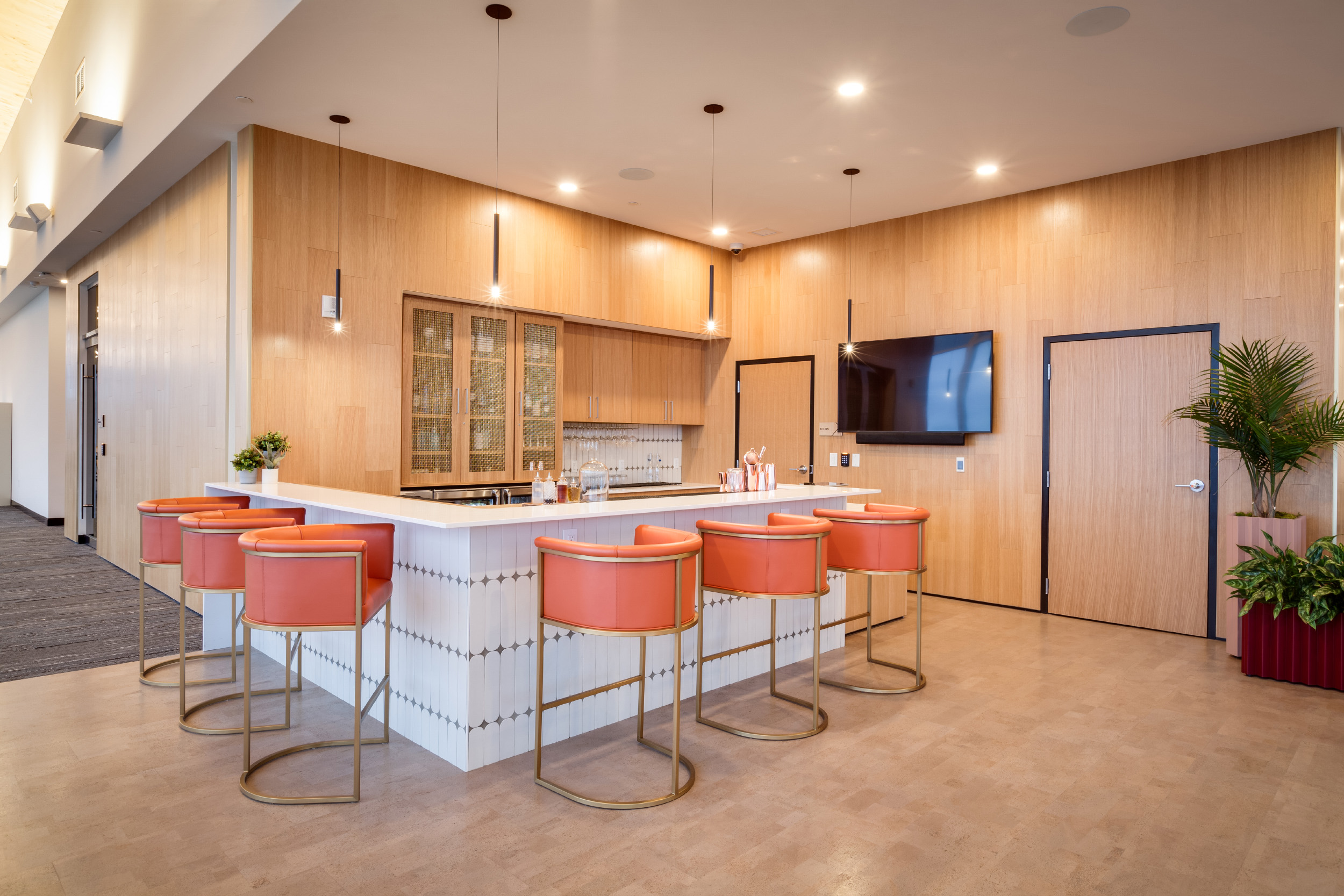
Moving Milwaukee Forward
Korb achieved a new standard for mass timber building height. Additionally, through collaboration with the City of Milwaukee, the project exceeded building energy code standards and life safety standards.
Ascent’s highly exposed mass timber structural system serves the dual purpose of framing the building and bringing warmth and luxury to its interior.
The lobby design sets the tone for the rest of the building—complete with a neutral color palette, punctuated with contrasting accents of black and brushed brass.
Each apartment features exposed wood columns, beams, and ceilings. On the seventh floor, Ascent boasts an indoor pool and deck with retractable glass walls that overlook the cityscape.
Building residents enjoy a stunning rooftop terrace that affords a new perspective of Milwaukee—offering panoramic views of Lake Michigan. Inside, a lavish community room awaits with a staffed bar, suspended fireplaces, and a communal workspace.
In the end, Korb and all of our collaborators created a better way to live in Milwaukee. While Ascent may not hold the title of the world’s tallest mass timber structure permanently, we are proud that this project’s research and innovation will have a lasting impact on the future of sustainable design.
